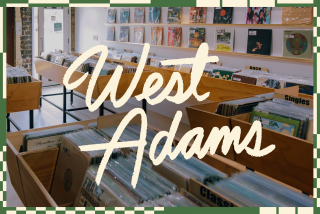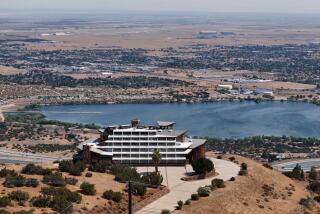Its ‘burb was a bastion of style
- Share via
This angular house dates back to the residential real estate boom of the late 1800s when Mount Washington was one of the first fashionable districts of Los Angeles. Many Victorian homes, a popular style at the time, have been torn down to make room for more modern houses and apartments.
A recent restoration preserved period details such as arches, nooks, Douglas fir floors, fireplaces framed by opalescent tiles that predate Batchelder, an ornate oak mantel in the living room, brass doorknobs, an old-fashioned butler’s pantry, additional built-ins and detailed rosettes adorning wooden casings on double-hung windows and doors. The chandeliers are not original to the house, which was built in 1895.
A renovated kitchen features custom cabinets, stainless steel appliances, a granite-topped center island and a full pantry, in addition to the wooden butler’s pantry.
Because the house is built on a gentle slope, the main floor -- actually, the second floor -- tops a California walkout basement with a partially exposed river rock foundation and windows. On that level, there is a family room, bar, guest suite with three-quarter bath, carpenter’s workshop and laundry room.
The third floor has a master bedroom suite with a remodeled bathroom that has double sinks, and two additional bedrooms, one of which is used as a den.
A two-story guesthouse, which has two bedrooms, a bathroom, living room, kitchen and fireplace, is being used as a rental.
All systems -- electrical, plumbing, cooling and heating -- have been updated.
The house, which is located in a historical protection overlay zone, could be eligible for listing on the National Register of Historic Places and for a property tax break, under the Mills Act.
*
About this house: Mature Canary palm trees, a towering pine tree, giant cactuses, sage and lavender grow on the grounds. A pair of stone-rimmed, connecting pools suitable for fish, frogs and/or turtles are also on the quarter-acre lot.
Asking price: $1,395,000
Size: The 4,141 square feet of living space include the attached guesthouse.
Features: There are four bedrooms and 2 3/4 bathrooms, including one with an original claw-foot tub in the main house. The dining room has a bay window and looks down on old-growth trees.
Where: Mount Washington
Listing agents: Margot Tempereau, (818) 917-6690, and Craig Terrien, (818) 312-3930, with Deasy / Penner & Partners.
&
gayle.pollard-terry@latimes.com
To submit a candidate for Home of the Week, send color photos with caption information on a CD and a description of the house to Ruth Ryon, Real Estate section, L.A. Times, 202 W. 1st St., L.A., CA 90012. Send questions to homeoftheweek@latimes.com.
More to Read
Sign up for Essential California
The most important California stories and recommendations in your inbox every morning.
You may occasionally receive promotional content from the Los Angeles Times.






