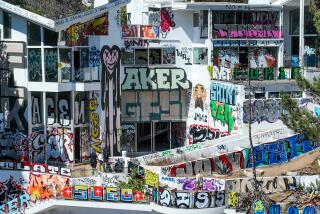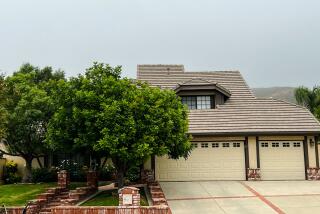Hollywood -- forever
- Share via
Mulholland Drive isn’t just any serpentine, 55-mile-long Los Angeles byway. It’s a launching point for local hikers. It inspired David Lynch’s 2001 dream-like movie about amnesia and an attempted murder. And it’s got Hollywood real estate cred: Jack Nicholson lives there, as did the late Marlon Brando.
So it was no surprise to former bank executive Yaffa Koresh that R&B; star Mary J. Blige decided to rent Koresh’s remodeled, ultramodern Mulholland Drive home last year. Koresh said that Blige recorded cuts for a CD there.
The property, with views of the Hollywood sign, the Griffith Observatory and downtown from nearly every room, features a 2,500-square-foot basement with flexible space for an artist’s, dance or recording studio that connects to a guest room with a kitchen, bathroom and a private entrance.
Koresh bought the home from conductor, composer and pianist Andre Previn in 1978. The home was heavily damaged in the 1994 Northridge earthquake and was torn down four years later. Koresh rebuilt the house as a modern masterpiece that could withstand any natural disaster.
“I spent $2.5 million just on the yard,” Koresh said, referring to the excavation and leveling of the land that once was a steep slope.
The yard today, stabilized with caissons and retaining walls, has a pool, a spa, waterfalls, three terraces and a meditation garden. “The house is built on bedrock of steel, glass and concrete,” she said.
About this house: Construction of the home took about three years. The result is a wide-open, light-filled space.
A spiral staircase with a handcrafted stainless-steel handrail connects the home’s three levels. The stainless steel, featured throughout the house, was manufactured on-site. Sliding glass pocket doors open to the backyard, creating a seamless indoor/outdoor sensibility.
All the rooms on the main level -- the kitchen, living and dining rooms, guest suites and master bedroom -- have balconies or gardens. The open floor plan is designed for entertaining. The landscaped exterior is terraced, with each level separated by the retaining walls. The concrete is softened by greenery and the use of glass panels on the staircases. The pool area has sweeping city vistas, as well as waterfalls and a spa.
Asking price: $7,995,000
Size: The home has five bedrooms and 8 1/2 bathrooms in about 5,388 square feet. The lot is 30,566 square feet.
Features: The kitchen has a large granite-topped prep island with a wine cooler and mini-Sub-Zero refrigerator. The floors throughout the house -- including in the kitchen -- are made of limestone. The upper level of the house has space for an office, library or sitting room, with a fireplace and sunbathing deck. The master bedroom has a sitting area, a fireplace and a balcony. The property, which is surrounded by concrete walls for privacy, has a six-car garage.
Where: Hollywood Hills
Listing agent: Aaron Kirman, Hilton & Hyland and Christie’s Great Estates, (310) 858-5479, architectural-estates.com
To submit a candidate for Home of the Week, send high-resolution color photos with caption and credit information on a CD and a description of the house to Diane Wedner, Real Estate Section, Los Angeles Times, 202 W. 1st St., L.A., CA 90012. Questions may be sent to homeoftheweek@latimes.com.
More to Read
Sign up for Essential California
The most important California stories and recommendations in your inbox every morning.
You may occasionally receive promotional content from the Los Angeles Times.






