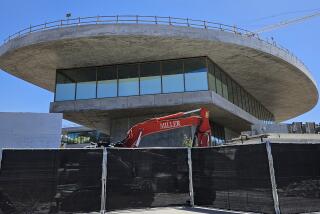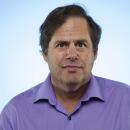Autry planning a natural look
- Share via
Telling the contentious and often violent story of the American West has been the Autry National Center’s purpose since it opened in 1988.
Now the museum in Griffith Park is poised to shed its historical look -- the white stucco, red tiles and bell tower of a Spanish Colonial mission -- in favor of new contours and colors meant to evoke the West’s most harmonious constant: the natural landscape.
Plans for the Autry’s expansion and renovation are under review by city agencies. Barring objections, museum President John Gray expects construction to start this year, with a reopening in 2011. The project, designed by Brenda Levin, the architect who oversaw the restoration and expansion of the Griffith Observatory, would increase galleries, classrooms and collection storage areas from about 110,000 square feet to 189,000 square feet.
At the same time, a campaign is underway to raise $185 million: $85 million split about evenly between endowment and operating expenses and $100 million for two construction phases. The first would include the renovation and expansion of the museum and be followed by construction of a 50,000-square-foot adjacent structure for offices and collection storage, with parking underneath.
Temporary buildings would be set up on the Autry’s 13-acre site opposite the Los Angeles Zoo during the 2 1/2 -year remodeling.
The museum’s educational mission dictated the demise of its mission-like appearance, Gray said.
“To tell everyone’s story in the most respectful way, we could not have a building that referenced one particular culture or one specific time in the American West,” he said.
Levin took design cues from the landscape instead, emphasizing horizontal lines that conjure the wide-open expanses of the West. In place of the traditional Mission belfry would rise a 70-foot tower with steel ribs and long, vertical ribbons of curved translucent glass to reflect the sky by day and be lighted from within at night.
Wild horses
In a potential new visual signature for the museum, Levin also aims to send wild horses galloping across the Autry’s rear wall, which faces the Golden State Freeway. They would be emblazoned above the traffic in reds and yellows, on a screen of perforated metal about 100 feet long and 15 feet high.
Taking inspiration from the land also means helping the museum blend into its park surroundings, Levin said in an interview. The parking lot at its current front doorstep would be replaced by green spaces, and parking would be tucked away behind the museum or in an out-of-sight gully south of the building.
From the new parking lot, visitors would stroll along a walkway designed by landscape architect Walter Hood to evoke a canyon lined by native trees.
Once inside the museum, visitors would move through a central hallway, 50 yards long, where displays would focus on the region’s role as a crossroads where different cultures have met, sometimes violently.
The hope, Gray said, is that Convergence Hall, as the main corridor has been dubbed, would induce museum-goers to focus on “the convergence” of peoples that shaped today’s West, and “not on the separateness.”
The hallway would branch into separate galleries representing the two independent permanent collections that were brought together when the Autry subsumed them into a single institution in 2003: the Museum of the American West and the Southwest Museum of the American Indian.
The Southwest Museum’s historic-landmark original building in Mount Washington remains closed for seismic strengthening; its full renovation depends on further fundraising by the Autry that is not included in the campaign for the Griffith Park facility.
Native American input
Gray said the planning process included “enormous outreach” to local and national Native Americans. A key message from those discussions, he said, was that the building and grounds should harmonize with their surroundings.
Paula Starr, executive director of the Southern California Indian Center, gave the Autry high marks for including Indians during the planning.
“We’re always an afterthought in every other arena, and it’s refreshing to have people who think of us first,” Starr said.
Historians have debated the Spanish missions’ treatment of native peoples and whether mission life brought improvements or hastened their decline.
But Paul Apodaca, a Chapman University sociology professor and former Bowers Museum curator of American Indian art who is of Navajo and Mexican descent, doubts that the Autry’s architecture has bothered Native Americans.
“They don’t have a negative gut reaction at the sight of missions,” he said. “At every one, you’ll find California Indians working as docents. They honor them, because their ancestors built them.”
Randy Reinholz, a Choctaw Indian who since 1999 has been artistic director of the theater company Native Voices at the Autry, said he’d never heard complaints about the architectural style from the 200 to 300 Native American artists he works with each year. Nevertheless, said Reinholz, who doubles as director of the School of Theatre, Television and Film at San Diego State University, the Autry’s proposed new look seems like an improvement.
“It has a contemporary feel,” he said, “and I think it says that even though old ideas and history will be explored, they’ll be explored in a new and contemporary context.”
--
More to Read
The biggest entertainment stories
Get our big stories about Hollywood, film, television, music, arts, culture and more right in your inbox as soon as they publish.
You may occasionally receive promotional content from the Los Angeles Times.











