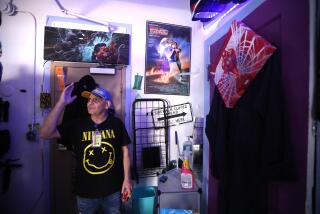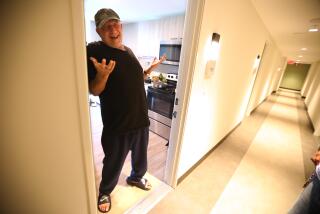A place off the streets
- Share via
For eight years, Craig Blasingame dined out of dumpsters and called the bushes at Rose and Centinela avenues home.
“Everyone says to look for the light at the end of the tunnel -- but I couldn’t even find the tunnel,” the 52-year-old says with direct eyes the turquoise of a Caribbean bay. Making up the Murphy bed in his new studio apartment in Santa Monica, he adds matter-of-factly, “I haven’t had a bed to make for eight years.”
For the last two months, Blasingame has called Step Up on Fifth home. The modern five-story building, designed by Pugh & Scarpa Architects, is a beacon to the tenants lucky enough to land one of the 46 units. To qualify, residents must be homeless and have a chronic mental illness. Apartments were filled on a first-come, first-serve basis, says Tod Lipka, president and chief executive of the nonprofit Step Up on Second, who oversaw the $18-million public-private housing project with Dora Gallo, chief executive of affordable housing developer A Community of Friends.
In 2002, Lipka began actively looking for sites to build permanent supportive housing, eventually deciding on a parking lot sandwiched between an auto body shop and a Salvation Army senior housing center on 5th Street (hence, Step Up on Fifth).
The mandate to the architects: “We wanted a protective internal environment,” Lipka says, “and we wanted to incorporate the mission of our program -- to create a sense of community and connectedness -- into the building, while still being a part of the larger community.”
To that end, project architect Angela Brooks spearheaded Pugh & Scarpa’s design, which called for a large, open courtyard with a prominent stairwell that could be a gathering spot for residents. A perforated wall on the southern side filters natural sunlight, creating a play of light and shadow throughout the day.
Full kitchens on the second and third floors provide communal cooking and community rooms for residents that encourage mingling, and sliding pocket doors create a seamless connection to the adjacent courtyard.
Corridors are bright. Stucco walls are painted a light, dove gray “to bounce light off the court into the surrounding studio apartments,” Brooks says.
But it is the building’s lively facade, with shutters in soft desert hues of yellow, sage and lilac, that is most welcoming. The anodized aluminum panels offer privacy and a feeling of security, while connecting residents to views of the busy urban streetscape.
“It’s the front of their house essentially,” Brooks says. “We wanted to create a building they could be proud of coming home to.”
Residents enter each studio from a shared, open balcony, which helps to make the apartments as light-filled and airy as possible. Inside, the studios are small -- 220 to 345 square feet.
Each contains a mini-kitchen, a 30-inch table with a pair of chairs, and a closet with a drop-down bed that can double as a sofa. A 7-by-8-foot wheelchair accessible bathroom seems large by comparison.
Blasingame doesn’t mind the tight quarters.
“It’s my very own place,” he says, pointing out his first purchase, a new TV with a yellow happy-face tchotchke on top. “I’m making new friends and new memories,” says Blasingame, who has a job two days a week at the local farmers market. “I can finally see that light at the end of the tunnel everyone talks about.”
--
More to Read
Sign up for Essential California
The most important California stories and recommendations in your inbox every morning.
You may occasionally receive promotional content from the Los Angeles Times.






