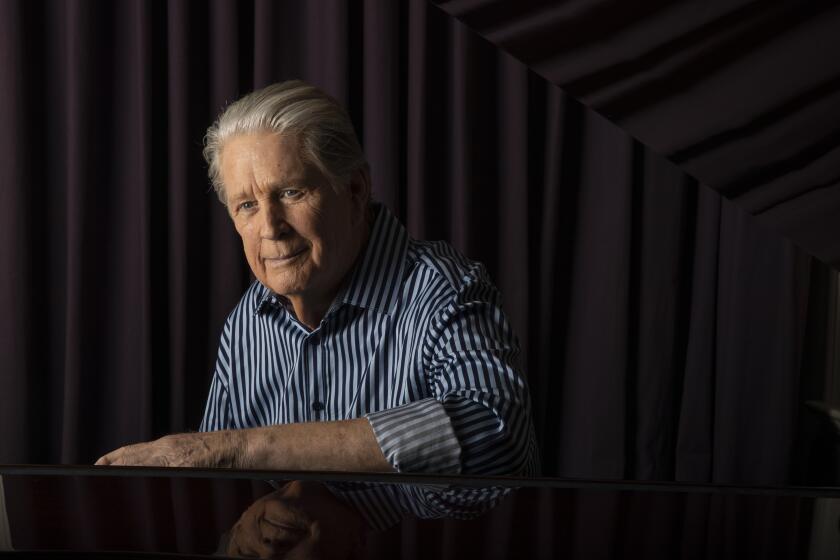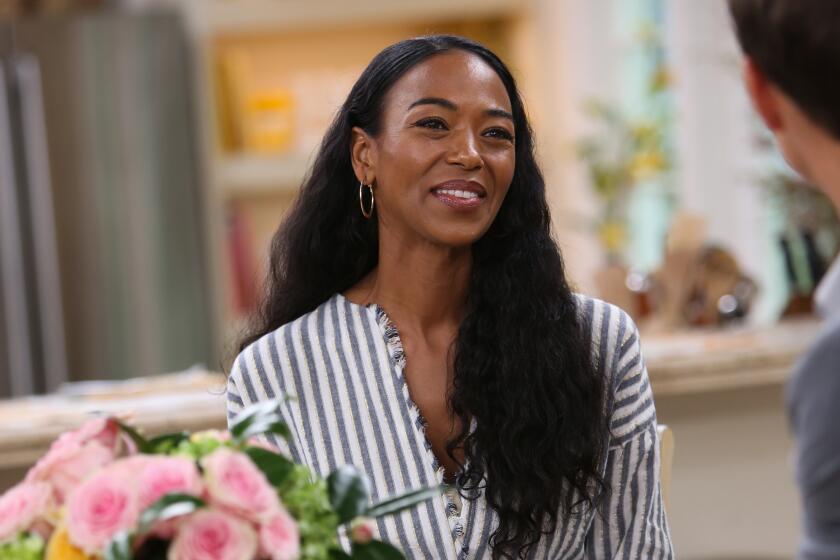Architecture review: Renzo Piano’s Resnick Pavilion a reserved LACMA presence
- Share via
Has there ever been a piece of major, blue-chip architecture in Los Angeles as easily overlooked as Renzo Piano’s new building at the Los Angeles County Museum of Art?
Maybe it’s a continuing bout of Piano fatigue: The Italian architect has completed five American museum wings in as many years, with several more on the way. Maybe we’ve all been distracted by Eli Broad, whose search for his own museum site has been dominating the headlines lately. Or maybe it’s simply that Piano’s first effort at LACMA, the 2-year-old Broad Contemporary Art Museum, didn’t exactly set the architecture world on fire.
Whatever the reason, the 45,000-square-foot, $54-million Lynda and Stewart Resnick Exhibition Pavilion -- “the baby Piano,” as bloggers have dubbed it -- has been rising toward completion in recent months, on a site directly north of BCAM, like something of a stealth icon.
After visiting the finished building twice in the last couple of weeks, I can tell you that for a range of reasons it deserves a higher profile. Though it doesn’t come close to the level of Piano’s finest museum work, which is savvy, ethereal and beautifully crafted all at the same time, the pavilion is surer of itself -- of its aesthetic and programmatic goals -- than BCAM. In a range of ways it is more precise and refined and less visually cluttered. Even a quick glance up at its ceiling, with its recessed lighting system carefully hidden from view, or down at the floor, with its rows of air vents set ever so exactly into an expanse of gray concrete, makes that clear.
At the same time, it is more reticent than the earlier building: less gregarious and somewhat more willing to hold the public at arm’s length. The natural light flowing down from its north-facing skylights, while purer than the light produced by a similar system on the top floor of BCAM, is also a bit chillier.
Though the Resnick won’t open until the first week of October, work on the building wrapped up a few weeks ago, at which point the museum pulled down the construction fencing that had been hiding it from public view. The effect was startling: Visitors to LACMA can now see the new pavilion in full as an architectural object and from certain angles peer straight through it. The landscape design for its perimeter, a diverse collection of palm trees selected with obsessive enthusiasm by artist Robert Irwin and set into Cor-Ten steel planters, is also now accessible to the public along the new building’s southern edge.
(For all these reasons, we decided an early review made sense, though I’ll certainly revisit the building in the fall. Times Art Critic Christopher Knight also will weigh in at that time.)
Along with an open-air entry hall set back from Wilshire Boulevard and adjacent covered walkway, BCAM and the Resnick Pavilion make up the heart of Piano’s master plan, unveiled in 2004, to remake the western side of the LACMA’s sprawling campus. And outwardly the two buildings have enough in common -- with their matching travertine exteriors and white saw-tooth roofs, with their cheeky splashes of red enlivening otherwise sober facades -- that they might have been first sketched with the same pencil, if not on the same sheet of paper.
Inside, though, the buildings have noticeably distinct architectural personalities. And that makes sense, since Piano worked with a different primary client for each.
Broad, as we all know by now, and as the name of the structure makes plain, was the driving force behind BCAM: He pledged the money to pay for the building and flew to Europe to recruit Piano personally after a more ambitious and expensive master plan by Rem Koolhaas fell through. He worked with Piano to refine the design for what both men have referred to as a “warehouse” for showing art, holding the architect to a relatively lean budget of $56 million for the three-story building. The finished product suggests little of the brilliance of Piano’s standout museum designs, notably the Menil Collection (1987) in Houston, the Beyeler Foundation galleries (1997) near Basel, Switzerland, and, more recently, the Nasher Sculpture Center (2003) in Dallas.
Piano’s primary client on the Resnick Pavilion, particularly in the project’s latter phases, has been Michael Govan, who arrived as LACMA’s director in 2006. (The building is named for donors Lynda Resnick, a serial entrepreneur and longtime LACMA trustee whose most recent success is a line of pomegranate juice called Pom Wonderful, and her husband Stewart.) Piano and Govan developed a flexible single-story space that can be sectioned off into areas for showing several types of art as well as holding parties or musical events -- or in rare cases opened up for a major show on a single artist or theme.
The pavilion’s flexibility, indeed, is the element that distinguishes it most clearly from BCAM, which features two large, rather boxy galleries on each of three floors, arranged symmetrically on either side of a central spine. It is also more open to the outside landscape, with big windows along its northern façade. And with mechanical systems housed in curving red-fiberglass structures attached like barnacles to its exterior, a very high percentage of the new building’s interior space will be available to display art.
As he showed when he oversaw the design and construction of an impressive Hudson Valley outpost for the Dia Art Foundation, where he was director from 1994 to 2006, Govan distrusts museum architecture that aims to steal the show. He prefers smart, rigorous, restrained buildings. Irony, Pop-art attitude, big sculptural or monumental gestures: Govan would rather leave that for the art.
That sensibility will be plain to see if Govan ever realizes his dreams of remaking the eastern side of the LACMA campus with the Swiss architect Peter Zumthor, whose finest work takes rigor to a sublime extreme. But it is already plenty evident in the way the Resnick Pavilion and the garden around it are shaping up.
The new building is less of an architectural object than BCAM (which is itself hardly showy by contemporary standards) and more clearly a backdrop for the art inside -- and equally for Irwin’s garden and the Brobdingnagian artworks planned in and around it, including Michael Heizer’s huge “Levitated/Slot Mass” (a 400-ton granite boulder suspended on concrete rails) and ultimately, perhaps, a hanging locomotive by Jeff Koons.
The completion of the pavilion also offers the best opportunity we’ve yet had to measure the progress of Piano’s master plan. Much work remains to be done at LACMA West, the old May Co. building at the corner of Wilshire and Fairfax that the museum acquired in 1994. And Piano told me during a recent visit to Los Angeles that he has recently finished designs for a streamlined restaurant and bar structure that will be built beneath the high canopy of the entry hall.
But the biggest elements of the Piano makeover are now in place, and in a number of ways they have validated Piano’s larger vision for the museum. Two strong axes now slice satisfyingly through this half of the LACMA campus, one leading north from Wilshire through the entry hall and toward the parking garage and 6th Street, the other running east-west between the old May Co. and the Ahmanson Building. The covered walkway between BCAM and the Resnick Pavilion, now full of pedestrians on most days, has produced the kind of compact urban energy that Piano hoped it would, even if that energy can feel faintly ersatz.
But it is also becoming clear that the timing of the leadership transition at the museum undermined Piano’s master plan in significant ways. The plan was shaken first by the controversies over the fate of Broad’s collection, once assumed to be headed permanently for LACMA, and then in more benign fashion by the arrival of Govan, who has worked collegially with Piano but seems more excited, frankly, about the architectural possibilities on the other side of the campus.
As a result, the Piano master plan is emerging as something of an island -- less a bid to reorder the character of the museum as a whole, as it once seemed, and more a self-contained collection of buildings and complementary open space controlling a limited sphere of influence.
So where does that leave the Resnick Pavilion? Probably as a smart, reserved, reconfigurable museum building destined for a lifetime of being just the slightest bit under-appreciated.
christopher.hawthorne@latimes.com
More to Read
The biggest entertainment stories
Get our big stories about Hollywood, film, television, music, arts, culture and more right in your inbox as soon as they publish.
You may occasionally receive promotional content from the Los Angeles Times.











