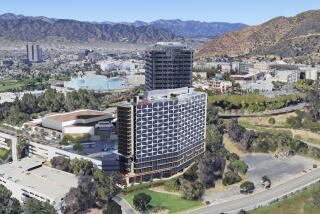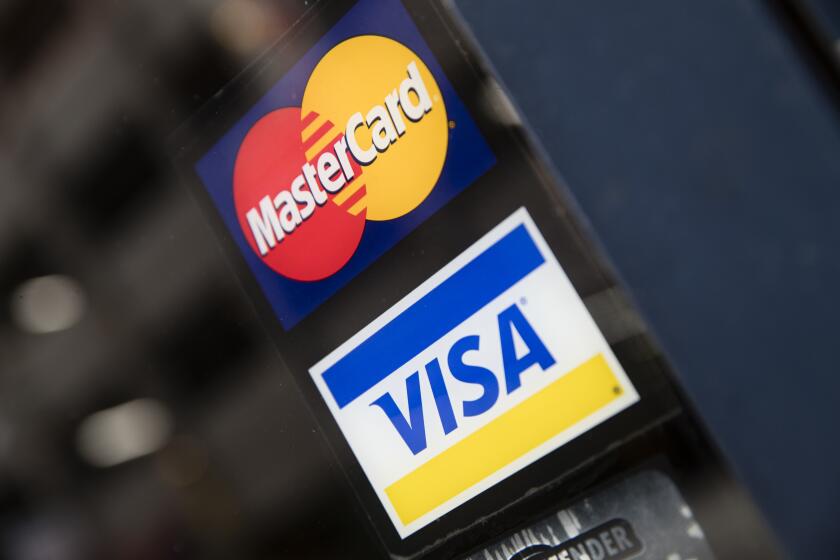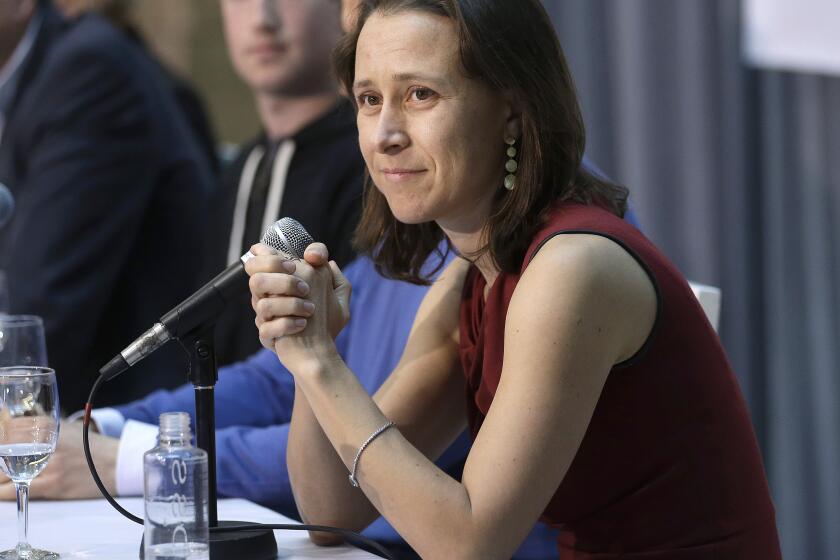Downtown Los Angeles hotel will have lobby on 70th floor
- Share via
With work set to begin soon on a $1-billion luxury hotel in downtown Los Angeles, developer Korean Air revealed some details about the tower that is expected to dramatically alter the city’s skyline.
The skyscraper will be the second-tallest structure in Southern California at 70 stories, only slightly shorter than the US Bank Tower office building, said Yang Ho Cho, the chairman of Korean Air.
The design is still a work in progress, but guests are expected to be whisked by high-speed elevators to the lobby on the 70th floor, where they will check in. The top floor will also have a restaurant, bar and infinity swimming pool.
Korean Air and Los Angeles architect AC Martin Partners Inc. have yet to settle on a shape for the building at Wilshire Boulevard and Figueroa Street or pick an operator for the four-star hotel. Shops, restaurants and ballrooms will occupy the lowest seven floors, though.
Next will be 20 stories — about 400,000 square feet — of offices for rent. The floors above will house 900 hotel rooms.
The tower’s exterior will be swathed in photovoltaic lights that will be intense on the lower floors, lighter in the middle and intense again on top. Advertising will be included.
“It’s about art with built-in messages,” said Christopher Martin, chief executive of AC Martin.
Korean Air is selling the contents of the former Wilshire Grand hotel, which occupies the site now. Demolition of the old hotel built in the 1950s is set to begin this summer. The new building will open in January 2017, Cho said.
Koreatown project to get underway
Construction is set to begin Monday on a $200-million apartment and retail complex at one of the busiest intersections in the Koreatown district of Los Angeles.
The project, called the Vermont, is the largest residential development to be built in Los Angeles since the beginning of the latest real estate downturn, J.H. Snyder Development Co. said.
The Vermont will rise on two acres at the southeast corner of Wilshire Boulevard and Vermont Avenue. It will house 464 apartments in two towers — one 16 stories tall and the other 22 — that will rise above a seven-story podium containing stores and a parking garage.
The design by architecture firm Jerde Partnership calls for a lobby, pool, gym and recreation center on the seventh floor, above the garage. Tenants might include USC students, members of the Korean community and young professionals.
“We’re going for a new generation of younger people who don’t want to take care of a lawn and a roof, and who go to LA Live at night,” developer Jerry Snyder said. “I think that’s my market.”
Ground-floor retailers are to include Starbucks, the Counter restaurant, a grocer, a bank and a dry cleaner when the complex is finished in 2014. Apartment rents are to start at $2,100 a month.
Washington Capital Management, which manages investments for union pension funds in Washington state, is the lead equity investor in the Vermont, Snyder said. The complex will employ 400 workers when it is complete.
West L.A. site to be creative complex
The West Los Angeles site of a proposed medical office and residential complex opposed by neighbors because of its size has been purchased by a local real estate company that vows to keep its development aspirations in check.
Hudson Pacific Properties Inc. has agreed to pay $89 million for the Olympic Bundy Media Campus, an 11.5-acre collection of properties on Olympic Boulevard between Bundy Drive and Centinela Avenue.
A previous owner, Stonebridge Holdings Inc., planned a 1.3-million-square-foot complex of medical offices, retail stores and housing called Bundy Village & Medical Park. It was approved by the Planning Commission but was contested by residents and business worried about increased traffic in the busy Olympic Boulevard corridor.
Hudson proposes to keep the four buildings totaling 233,600 square feet and make them part of an office complex for tenants in creative businesses.
“By renovating and repositioning the existing buildings and creating an interior courtyard, we can provide the eclectic environment that is in demand by the region’s growing technology, media and other creative businesses,” Hudson said.
The centerpiece for the campus is a 1950s-era, 167,000-square-foot building with high wood bow truss ceilings, saw-tooth skylights and industrial windows.
Hudson said it would not seek any height or density variances for its low-rise office campus. The site is zoned for an additional 500,000 square feet of development, however.
Hudson’s purchase from Merlone Geier Partners, a San Francisco real estate investment company, is expected to close before Sept. 1
More to Read
Inside the business of entertainment
The Wide Shot brings you news, analysis and insights on everything from streaming wars to production — and what it all means for the future.
You may occasionally receive promotional content from the Los Angeles Times.











