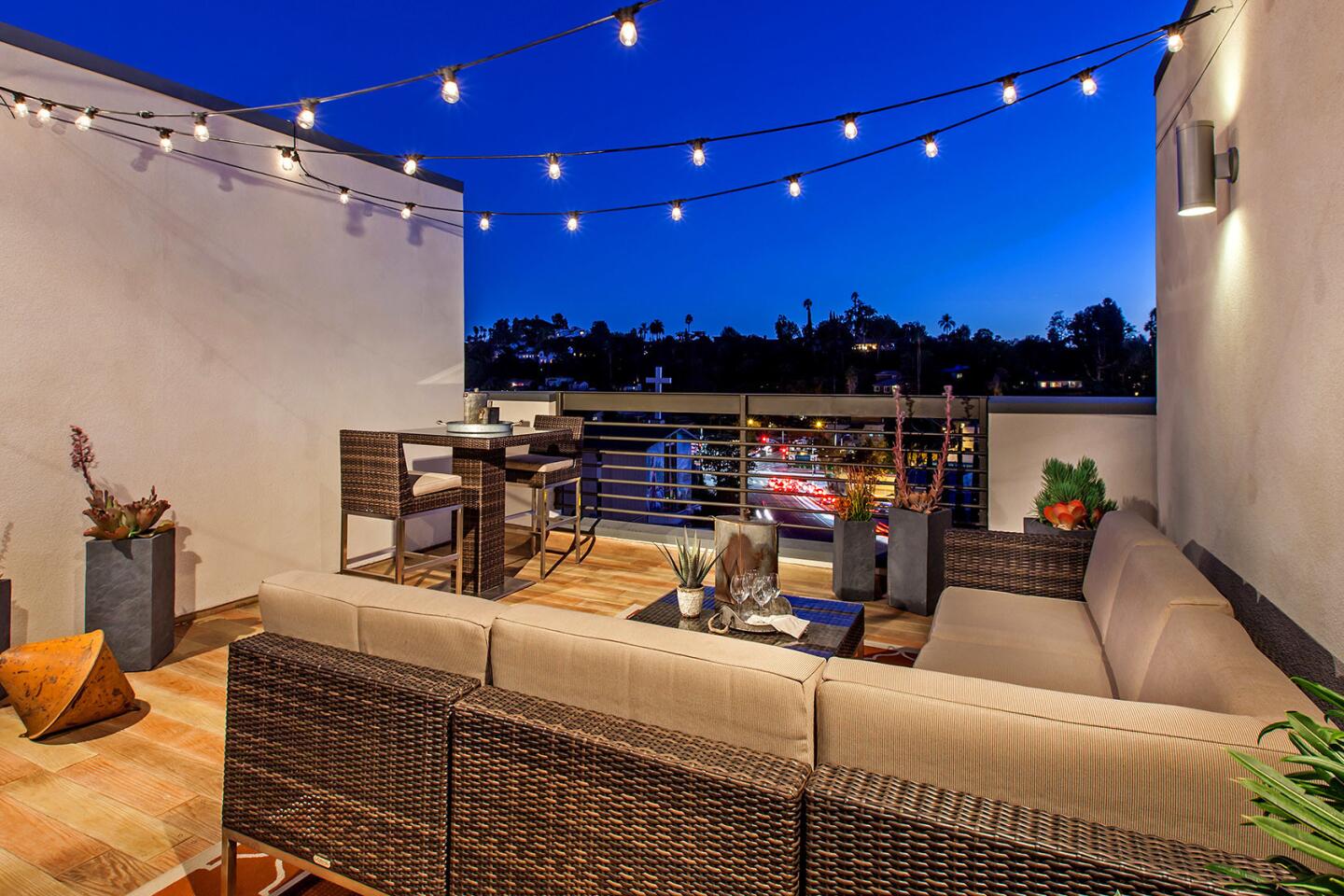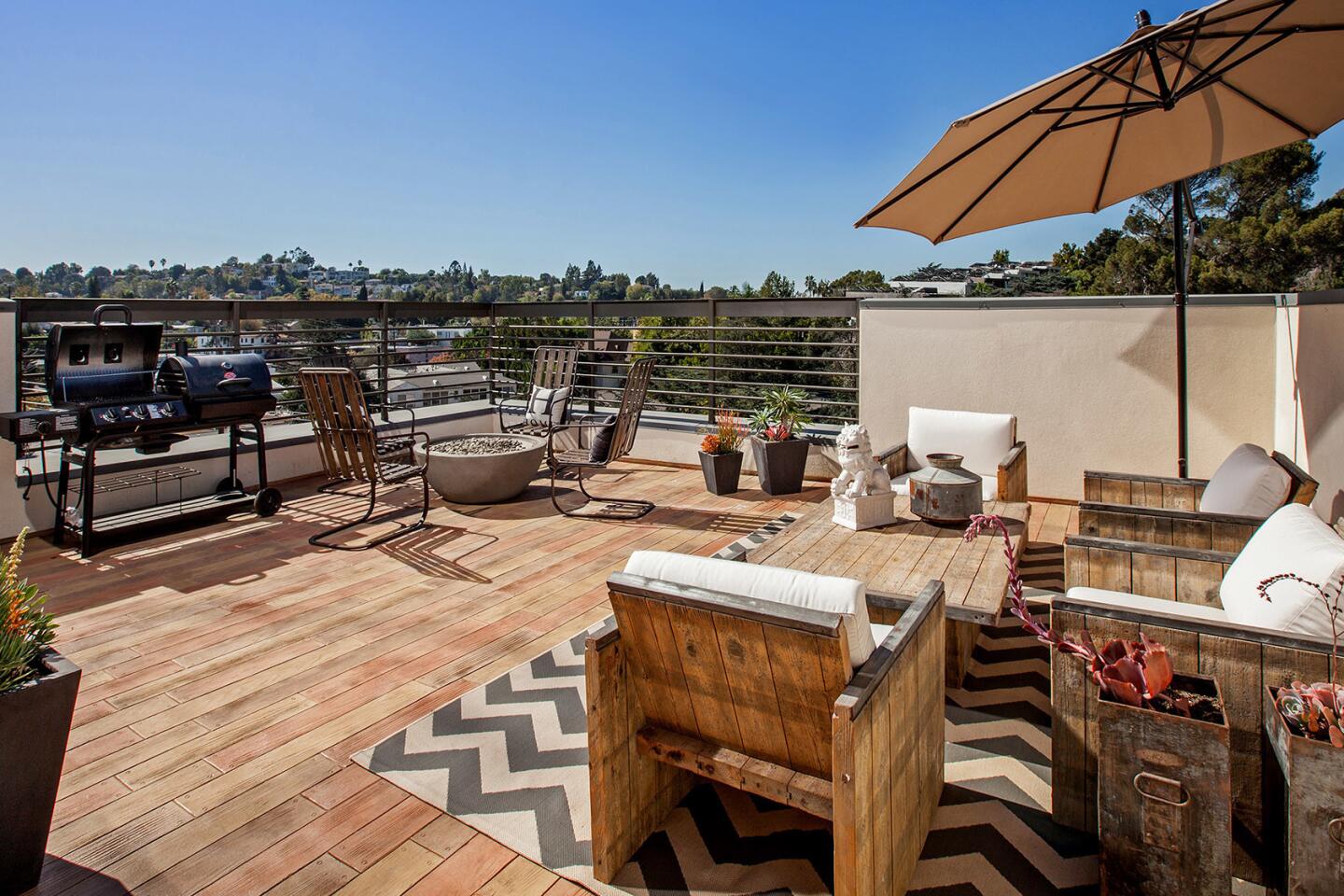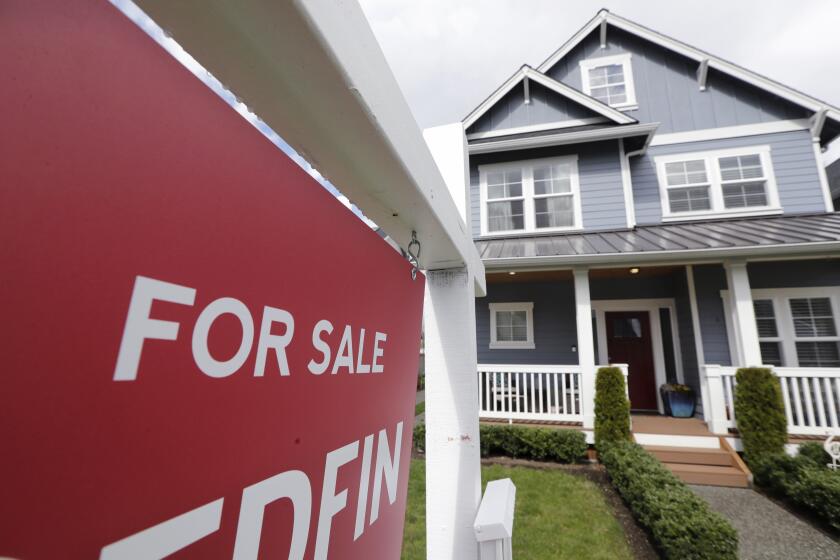Rooftops are the new backyards
- Share via
The backyard barbecue is moving upstairs. And so is the garden, dog run and a whole lot more as rooftops evolve into a new urban playground.
As denser development fills city lots with multi-family town houses and apartments, architects and builders are utilizing rooftops in place of scarce outdoor space. Out goes the HVAC, in goes the pool, lounge chair set and fire pit. These rooftop rec rooms are a top feature in new and remodeled buildings, especially in downtown L.A. and other neighborhoods with high-rises.
For years, however, fire regulations and other building codes made hangout-style rooftops prohibitively expensive and complex to build. Changes to the codes and buyer expectations have made builders reexamine the potential of that skyward space.
When Charles Tourtellotte, president of LaTerra Development, hosted focus groups to discover the preferences of future buyers, many listed rooftop decks. Millennials in particular prefer to pay lower rents on apartments in exchange for smaller units but bigger amenities, he said.
In projects from San Diego to Sylmar, Tourtellotte’s firm has built shared and private rooftop areas that contain outdoor theaters, cabanas and other amenities that help residents enjoy panoramic views, alfresco dining and interacting with neighbors.
Karin Liljegren, principal and founder of L.A. architectural firm Omgivning, has seen how neighborhoods change when buildings do. Her firm’s adaptive reuse projects in downtown contain as many rooftop amenities as possible.
“If you live in downtown L.A., there are no neighborhood parks,” she said. As communal rooftop decks become a standard amenity, they create “so much more sense of community within the buildings. It’s like your own mini-neighborhood … your own social network.”
In the historic core, where 12-story buildings fill blocks, Liljegren has witnessed a new phenomenon: “You can be on a roof and hanging out with your friends and look across and see people on other roofs doing the same thing.”
Turning a roof into a patio isn’t as simple as hauling a Weber up the stairs. “It’s a significant construction cost increase,” said Tourtellotte. The design has to address additional weight, drainage, acoustics, sun exposure and wind.
It’s not just condos and apartments that are renovating their rooftops. Homeowners, too, are getting in on the trend.
When Deborah Poppink Hirshland and her husband, David Hirshland, built a second level for their expanded family in Mar Vista, the only direction they could go was up.
They had to reinforce their foundation and plot the space for stairs to the roof. Now they can see well into Westwood and Brentwood, and if they lean over a 5-foot parapet, their neighbors’ yards.
“There is the tricky situation of privacy. If you can see out from the deck, then people can see you,” Poppink Hirshland said.
But they enjoy the view, as do most who opt for outdoor living at altitude. There’s symbolism in it, too.
“You dream about going up, moving on up,” she said. “It’s upward mobility, the American dream.”
More to Read
Sign up for Essential California
The most important California stories and recommendations in your inbox every morning.
You may occasionally receive promotional content from the Los Angeles Times.








