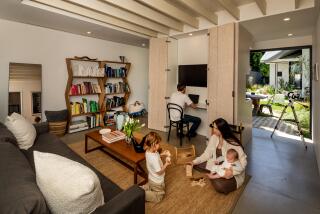Considerations for adding an in-law suite to your home
- Share via
It might be that your adult kids are returning home, or maybe you need to take care of an aging parent. Today there is a resurgence in homes that house more than one or two generations under one roof. This has caused a growing bubble of homes that can accommodate in-laws, parents, guests or children who return to the nest. But should you add an in-law or guest suite to your home?
Social changes
Social and economic norms are changing. Parents and kids are living together longer, and many adults are welcoming their older parents to live with them. From a financial viewpoint, it’s hard to argue with some of the advantages. But it may not always be possible to add an in-law suite. Local zoning laws dictate whether there can be more than one structure on a lot. This will impact your decision, especially if you want to build a separate detached house for your guest suite or mother-in-law suite. Other zoning considerations include homes that have more than one kitchen or are considered a “home in a home.”
When making your decision about building an in-law suite, it’s important to decide if this addition will be its own self-contained home with a kitchen, living area and bedroom, or if you only want a bedroom, bath and living area. A visit to your local city zoning office will help you determine what type of in-law suite is permissible. This could save you time and possible fines if you outfit your new suite in a way that’s not compatible with the local zoning regulations.
Long-term visitors
For many homeowners, having a guest house is a great option when family and friends come to visit. With a separate home, such as a casita, it enables more long-term stays without both guests feeling as intrusive. A separate entrance will also make it seem like a little getaway, and it encourages privacy for both guests and hosts.
Built-in flexibility
If adding an in-law suite or casita, do consider adding all the amenities, such as full kitchen, living area and even small porch, veranda or side garden. These extra touches will make your family member feel like they have their own place. And for guests, this full suite experience will make guests feel pampered, especially if the kitchen is stocked with snack and breakfast items so guests can get up when they want and serve themselves.
Aging considerations
When planning your guest suite, give thought to making the house plan as easy as possible for mobility concerns, such as easy entrance showers, wider doors, doors with horizontal handles rather than round door knobs and other universal design elements. Even if guests don’t come to sightsee, having a home that is suited for older or disabled needs will make it easier on older family members or for anyone who is recuperating or ill. Opt for easy-to-clean surfaces that are not too slick, such as polished floors, and keep lighting and colors bright and airy. This will make your guest suite flexible and give you the greatest range of options for its use.
(For more information, contact Kathryn Weber through her website, www.redlotusletter.com.)
(c) 2018 KATHRYN WEBER. DISTRIBUTED BY TRIBUNE CONTENT AGENCY, LLC.
More to Read
Sign up for Essential California
The most important California stories and recommendations in your inbox every morning.
You may occasionally receive promotional content from the Los Angeles Times.






