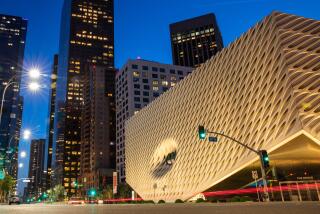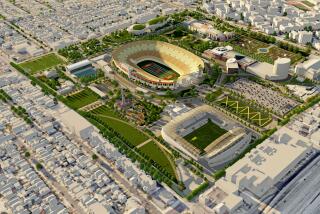Broad Museum reveals plans for landscaped plaza, restaurant
- Share via
The leaders of Eli Broad’s planned Grand Avenue museum of contemporary art, to be called simply the Broad, will make news in three separate ways on Monday.
They will unveil designs for a new plaza adjacent to the museum by architects Diller, Scofidio + Renfro and landscape architect Walter Hood. They will name Bill Chait, who runs Bestia in the arts district, to oversee a new restaurant on the plaza with Timothy Hollingsworth, former chef de cuisine at French Laundry in the Napa Valley.
And they will announce that the opening of the museum has been pushed back from this fall to an unspecified date next year.
CRITICS’ PICKS: What to watch, where to go, what to eat
It doesn’t require too much cynicism to conclude that the release of the first two items is meant, in part, to draw some attention from the third. But for me the design of the plaza is the most meaningful bit of news here.
And that’s not just because Bunker Hill is short on public space that is well-designed and friendly to pedestrians. It’s also because the details of how the plaza will operate — and who will own it — make up a multilayered and in the end rather opaque story.
If the last few years have taught us anything about the role that public squares play in the contemporary city, it is that they are both more valuable to civic life and more fraught with legal and political complexity than ever.
The rise of digital technology has not dimmed our desire to gather in public. In fact, it may have intensified it. Recent revolutions have been sparked by a combination of text message and sit-in.
But scratch the legal surface of any public square, particularly in this country, and you’re likely to find a tangle of restrictions and, in many cases, concessions to private interests.
In 2011 the Occupy movement sprung from Manhattan’s Zuccotti Park, a privately owned public space — a POPS, for short — legally controlled by Brookfield Office Properties. Unlike city-owned parks in New York, Zuccotti was open 24 hours a day, making it possible for protestors to camp out there.
PHOTOS: Best architecture moments of 2013
At the same time, Brookfield had broad leeway to set the rules for what kind of activity was allowed in the park, paving the way for New York police to clear protesters and their tents from Zuccotti.
In the case of the 24,000-square-foot Broad plaza, which will open this fall and connect the museum to a new apartment tower to the south being built by developer Related Cos., the complications have mostly to do with the peculiar way Grand Avenue has been physically remade over the last half-century.
The design by DS+R and Hood includes plans for 100-year-old olive trees flown in from Northern California and planted on two sides of a wide lawn. It puts a calm, even bucolic face on what turns out to be a remarkably complex slice of the urban realm.
To understand just how complex requires going back in time several decades to the 1960s, when L.A.’s Community Redevelopment Agency not only razed dozens of Victorian houses and apartment buildings on Bunker Hill but even trimmed off the top of the hill itself.
In the process the agency turned Grand Avenue, at the top of the newly engineered hill, into an odd double-decker street. Along lower Grand exists a part of the city largely shielded from public view and mostly meant for delivery trucks and drivers heading in or out of underground garages.
Along upper Grand, what appears at first glance like a normal urban boulevard is actually a long bridge, or cap, set atop lower Grand. That strange two-level infrastructure means that new buildings — like Diller, Scofidio + Renfro’s Broad museum — aren’t constructed on upper Grand as much as they belly up to it.
MAP: Guide to the Los Angeles in ‘Her’
Creating a plaza in that location required building a giant elevated platform, anchored below along one block of General Thaddeus Kosciuszko Way, which connects to lower Grand. The platform is built like a small chunk of freeway overpass. The construction of the plaza, along with other streetscape improvements, has a price tag of $18 million. Roughly $10 million came from redevelopment funds and $8 million from the museum.
The new plaza will chip away, at least modestly, at the sense of isolation that has plagued Bunker Hill since it was redesigned a half-century ago. It will provide a new pedestrian connection from Grand to Hope Street, where a Regional Connector subway stop is due to open by 2020.
A new mid-block crossing, with a landscaped median, is also being built across Grand to better link the Broad to the Museum of Contemporary Art and the Colburn School.
The thoughtful design of the plaza shows DS+R and Hood, a prolific landscape architect based in Oakland, working in an unusually restrained vein. The plaza will be a pleasantly shaded place to take a break from looking at art at MOCA or the Broad — and a counterpoint to the hardscape corporate plazas common on Bunker Hill.
The restaurant, to be built on the Hope Street end of the plaza, will draw pedestrians from Grand and help activate the space. Twin staircases will flank the restaurant building (whose architect has yet to be named) and lead down to Hope.
PHOTOS: Arts and culture in pictures by The Times
For the most part, the plaza design shows little interest in exploring or making visible the strange urbanism of Bunker Hill. This is surprising given DS+R’s past work. Many of the firm’s buildings, including the Granoff Center at Brown University and the Institute of Contemporary Art in Boston, carve out unorthodox and memorable views from one level to the next.
A more daring, less conventional version of the plaza design might have peeled back or cut holes in the newly constructed platform to make clear to visitors that they are standing not on terra firma but on a concrete bridge floating in the air.
The plaza was originally conceived by a city-county committee overseeing new development on Grand Avenue, in collaboration with the CRA. When California Gov. Jerry Brown dissolved the state’s redevelopment offices two years ago, the plaza deal faced some uncertainty.
According to Karen Denne, a spokeswoman for Eli Broad, it is the Broad museum, not the city or county or the successor agency that is now handling former CRA projects, that will own and operate the plaza.
Denne told me by email that the museum “is responsible for building, operating and maintaining the plaza as a public benefit, per our agreement with the CRA.”
CRITICS’ PICKS: What to watch, where to go, what to eat
I asked her how often the plaza might be closed or tented for private events.
“The plaza will be utilized by The Broad for public programming and occasionally it may be used for special events,” Denne wrote. “We have no plans to rent out the space.”
But Jenny Scanlin, senior operations officer at the CRA successor agency, told me her office was on track to be the legal owner of the plaza once construction is finished.
“Our agency is not allowed to continue to hold property” any longer over the long term, Scanlin said. “We are unwinding. So it may be that we wind up striking a deal with” the museum to transfer permanent ownership. But she said no such deal has been finalized.
All of which leaves some significant questions hanging in the balance.
Let’s say the Broad organized an exhibition featuring art that some group found markedly offensive on religious or other grounds. Would the Broad allow protesters to gather on its plaza?
Or let’s say protesters on some different issue maintained a sit-in at the plaza. If the Broad wanted to put up a tent for a gala, would it have the legal right to call in the Los Angeles Police Department to clear the area? And how would the LAPD respond to such a request?
“These are the questions that need to be worked out,” Scanlin said. “They are not yet worked out.”
christopher.hawthorne@latimes.com
More to Read
The biggest entertainment stories
Get our big stories about Hollywood, film, television, music, arts, culture and more right in your inbox as soon as they publish.
You may occasionally receive promotional content from the Los Angeles Times.











