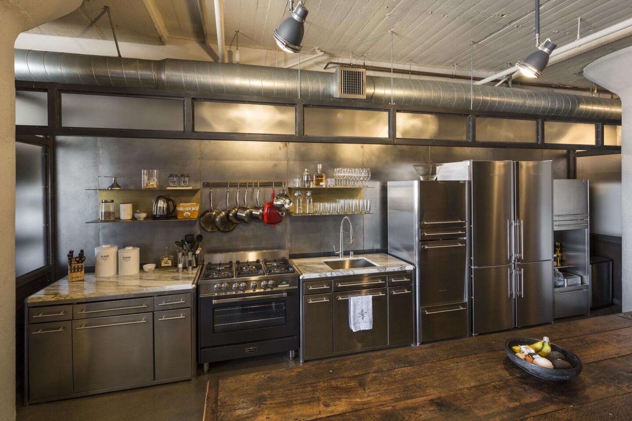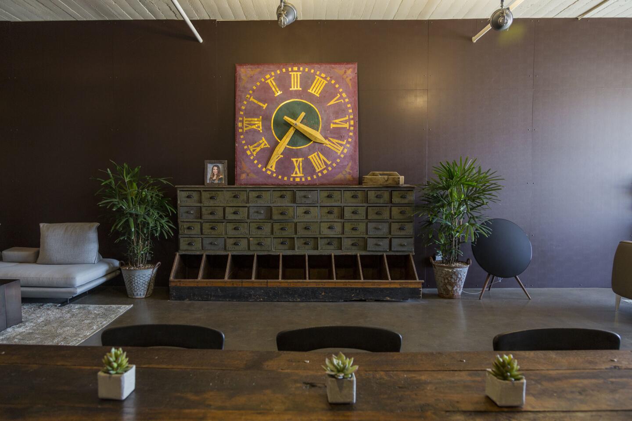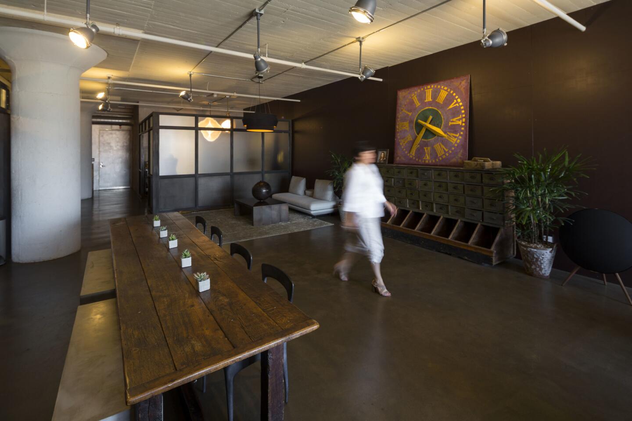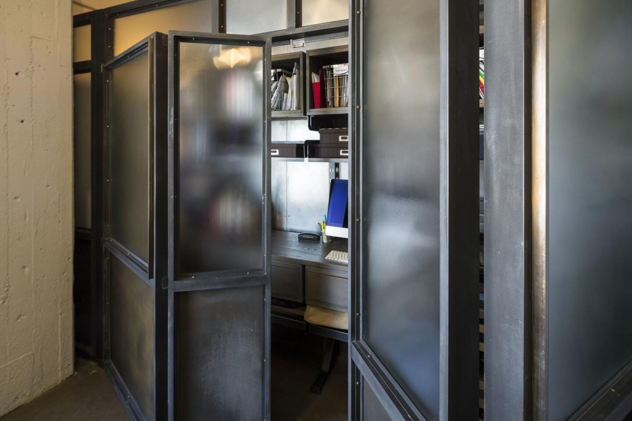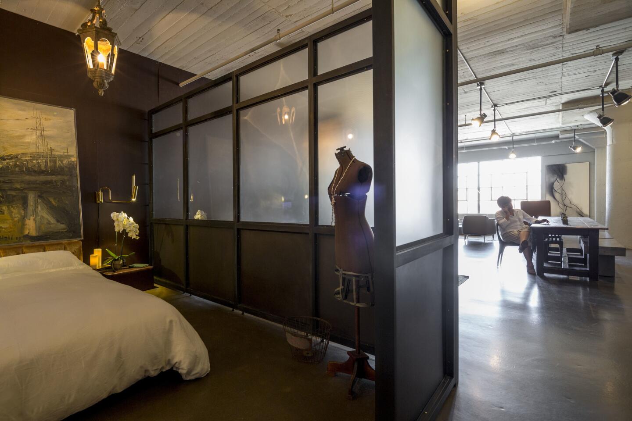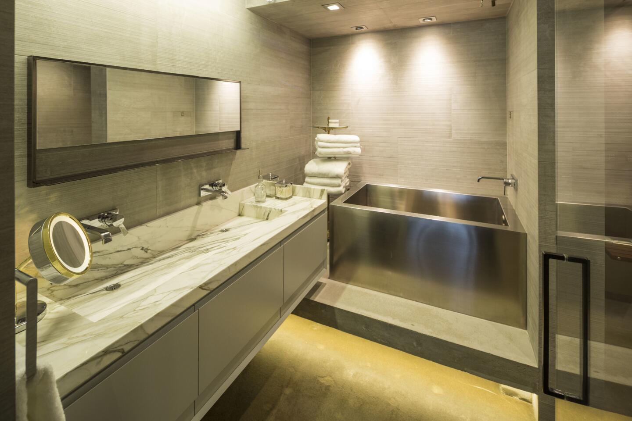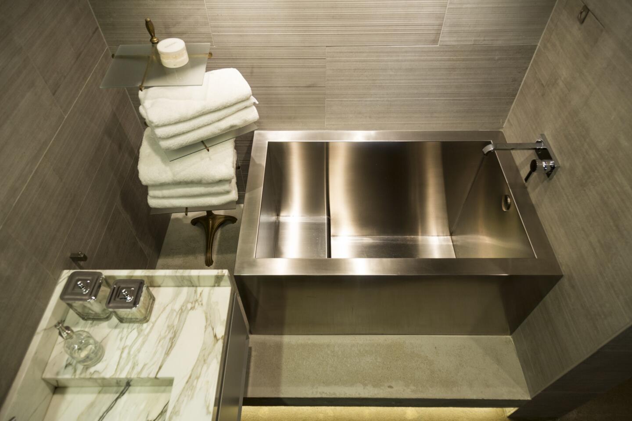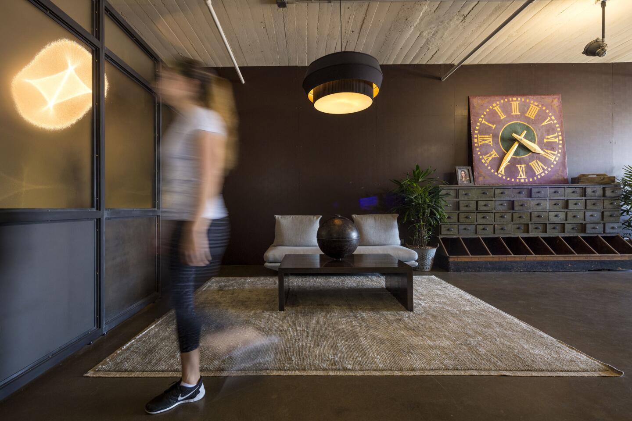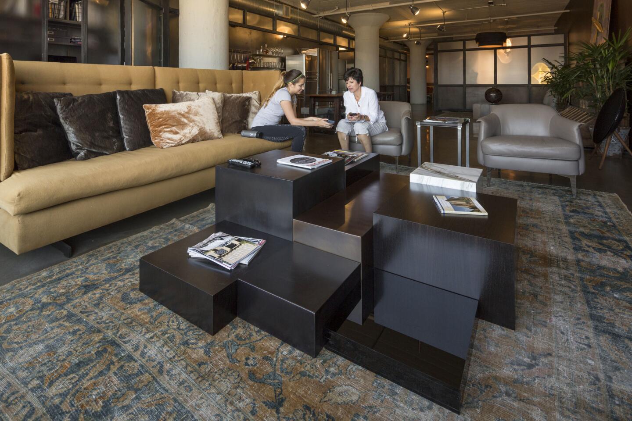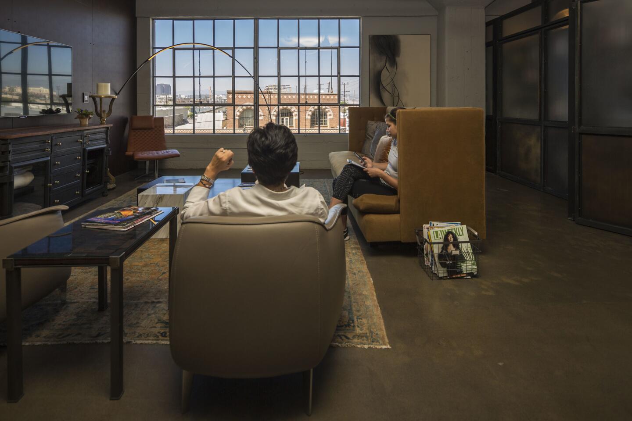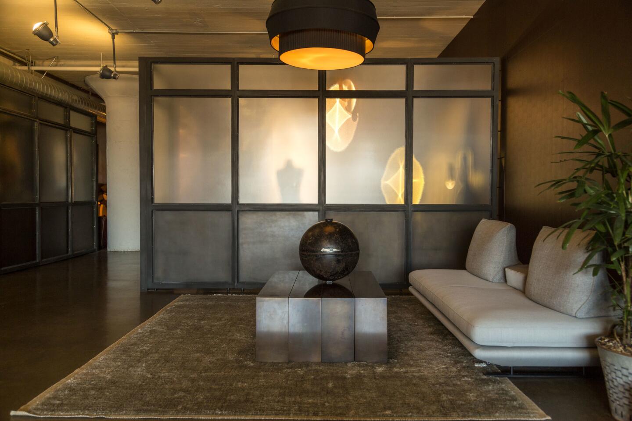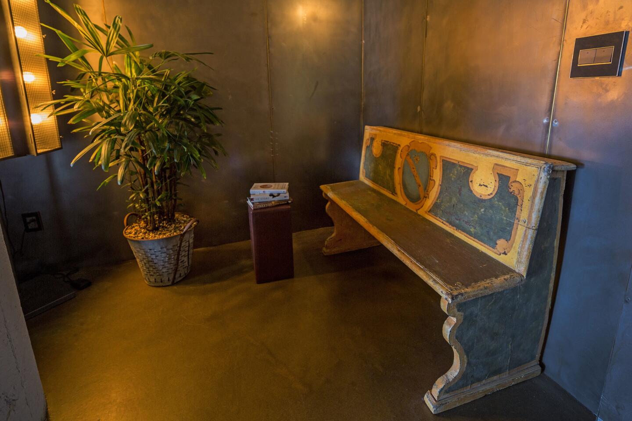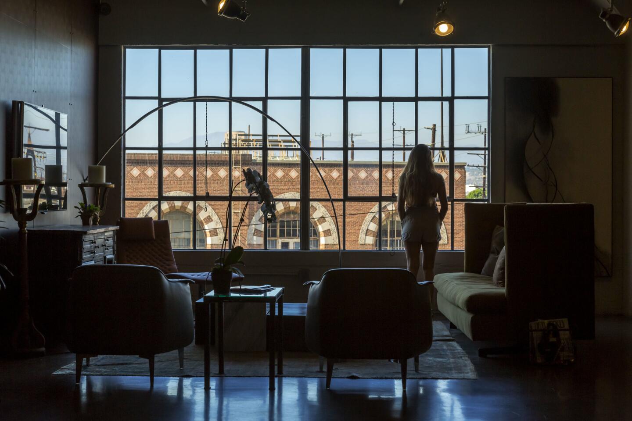This loft remodel in DTLA’s Toy Factory building made these empty nesters go ‘Wow’
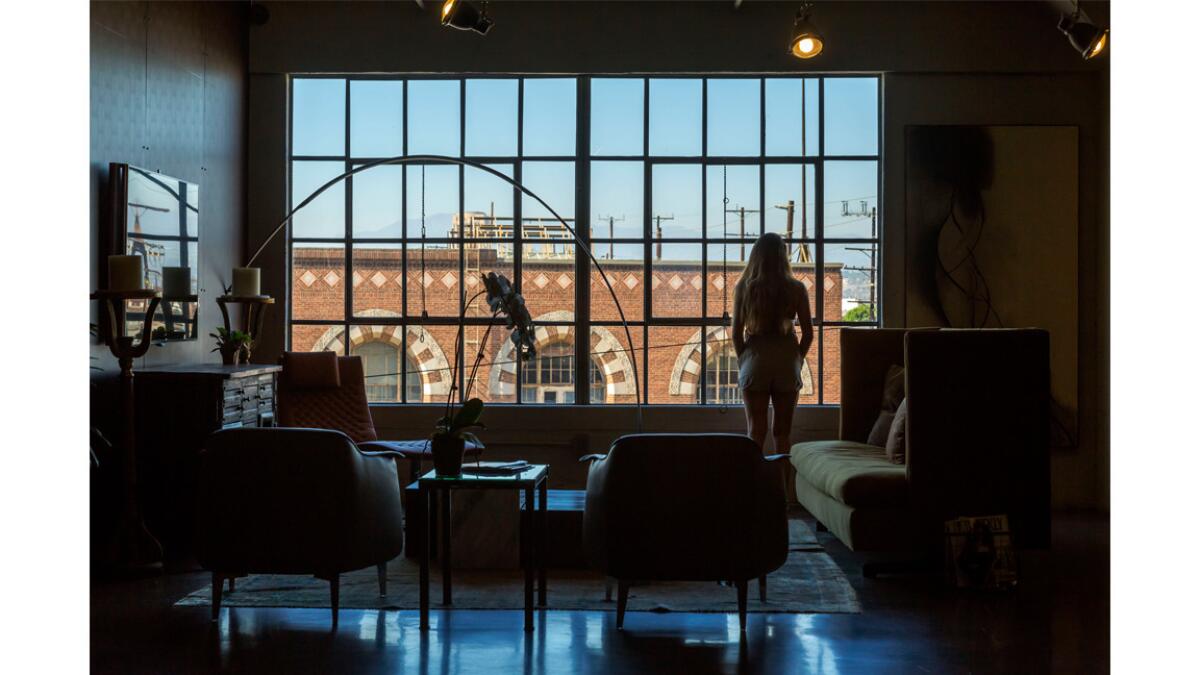
- Share via
When work beckoned UBS financial services executive Ronald Meraz to Los Angeles, he and wife Denise, recent empty nesters, sold their 7,000-square-foot, eight-acre Murrieta home and started searching for “something different,” Denise says — something like a downtown industrial loft.
They weren’t sure what to expect, but they weren’t particularly impressed with what they were seeing.
“There’s often a sterile feeling, white walls, white cabinets, no attention to design,” she notes. “Most people don’t know how to create a home inside this space.”
That was before the Merazes went to see a recently designed loft inside the repurposed 1924 Toy Factory building, located in the warehouse-chic southern edge of the Arts District. “You walk in,” Denise says, “and it’s just, wow. I was like, ‘I don’t need to see anything else.’ Nothing compared.”
That reaction is just what the architect and designer Andrea Michaelson of Andrea Michaelson Design, the visionary behind the loft remodel, wants to hear. “I try to evoke an emotional response,” she says. “You see an element of surprise that makes your heart race, usually something unexpected, fresh.”
The 1,450-square-foot, shoebox-shaped space with shared walls and windows only at one end is filled with just such unexpected juxtapositions. Far from industrial chill, the environment exudes an enveloping warmth, despite a good amount of concrete, cement and metal incorporated into the design.
The secret to this loft’s success lies in Michaelson’s sophisticated approach in which classical, vintage and Old World elements seamlessly blend with the raw surroundings, building depth and complexity into what otherwise could be a one-note environment. Texture, and original patina wherever possible — “it has a lived-in feel you can’t imitate” — are key components.
One long wall is clad from floor to ceiling with richly hued, recycled-leather-wrapped panels, while the opposite wall is a mix of stainless steel panels and a nearly full-length closet system set behind blackened aluminum and textured-glass bifold doors and transoms. Michaelson used the same aluminum and glass panel system to create an open-top enclosure for the single bedroom.
The bathroom — “I love, love the bathroom,” Denise enthuses — is completely clad in a ridged porcelain tile that echoes the loft’s original tilt-up cement ceiling that stills shows the grain of the wood planks. The original mottled cement floor, once buried under “unappealing” engineered wood flooring, was restored and coated with epoxy and a matte sealer.
To this basic canvas Michaelson began the process of layering the old and the new. A worn, antique Turkish silk rug in the living room sits under a modular collection of movable coffee table blocks, Michaelson’s own design, rendered in wood, several metals, and acrylic.
The cashmere-soft, custom high-back sofa piled with velvet pillows, which would feel at home in a European palazzo, sits adjacent to two sleek, contemporary Italian leather chairs. A rustic 18th century wood monastery dining table, outfitted with modern lightweight cement benches and metal and wood chairs, is stationed next to the all-stainless kitchen featuring free-standing cabinetry and open shelving.
Throughout, Michaelson’s “finds” — vintage candelabras, old factory storage pieces, antique brass coat hooks — intersect with of-the-moment components such as the bathroom’s stainless steel soaking tub and heated automatic toilet.
“Altogether, it’s a combination of rich elements,” Michaelson says. “I do feel a lot of good design is nourished in the past. Things that have souls appeal to me.”
Michaelson originally designed the loft for her brother-in-law as a pied-a-terre. For the Merazes, however, this is their full-time home, a sharp, but welcome, change from their former large-house life. They are reveling, Denise says, in their fascinating, developing neighborhood, where a stroll out the door brings you to great restaurants and terrific galleries.
Most of all, however, they are in love with their new home, even as their four children “are all standing in line,” says Denise. “They would all love to live here” should their parents eventually buy a more traditional house. But they will have to wait. “I have no reason to leave this,” Denise says. “This is a beautiful space because Andrea has made it function so beautifully. You get the sense of a home, even though it’s small. There isn’t anything I can’t do in this place.”
For those embarking on an industrial loft remodel, architect and designer Andrea Michaelson offers some advice:
--Design to scale: “That is the fundamental issue with lofts. You need to create spaces that bring intimacy and warmth in a big, open space like that.”
--Identify what makes the space special: “Look at which elements have appeal and what you want to respect, such as industrial components that are clearly true to the building’s purpose. Nourish and honor what the loft brings to the table and what the past gives. Produce the counterpoint with the comfort and soft edges of the things you bring in.”
--Cherish existing patina: “Original patina — the finish on the windows, the wood, the hardware — is very important to respect, down to the plaster grain, the air pockets, the texture. It has a lived-in feel you can’t imitate.”
--Light the space thoughtfully: “Lighting should enhance the architecture.”
More to Read
Sign up for Essential California
The most important California stories and recommendations in your inbox every morning.
You may occasionally receive promotional content from the Los Angeles Times.
