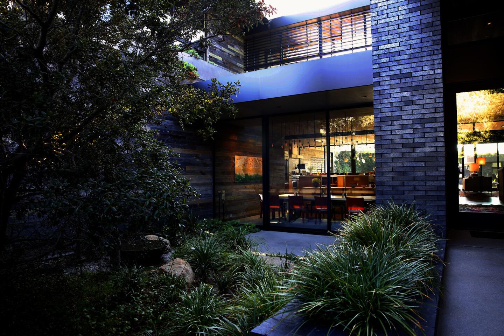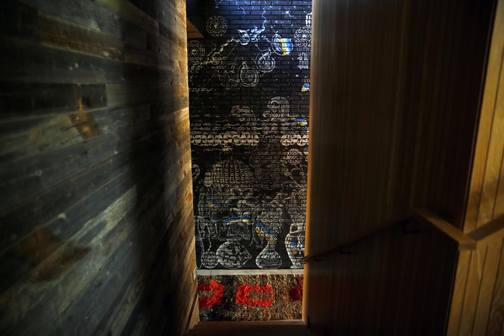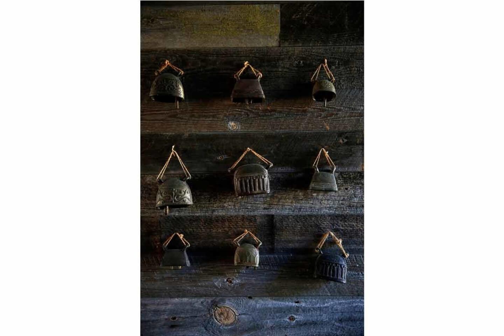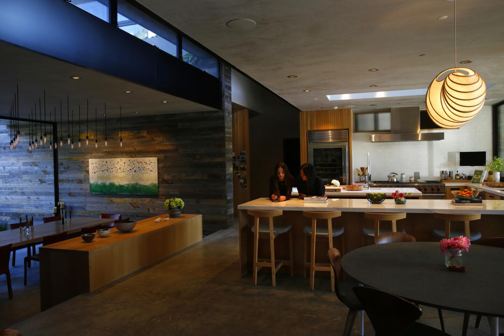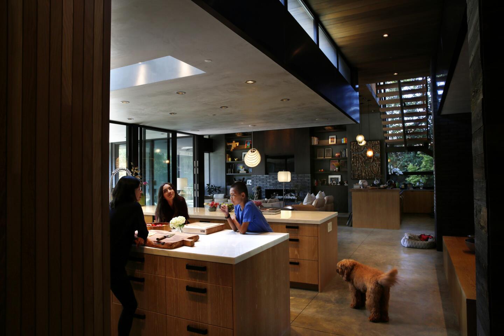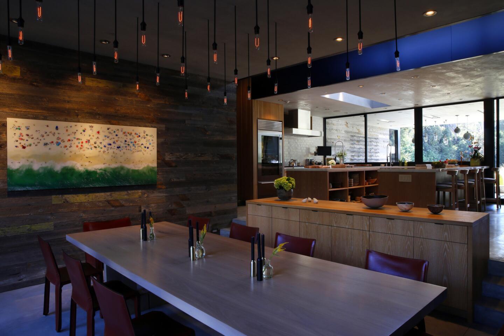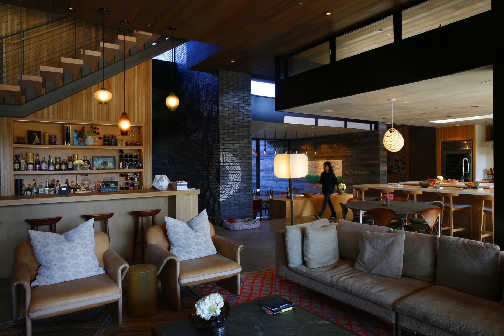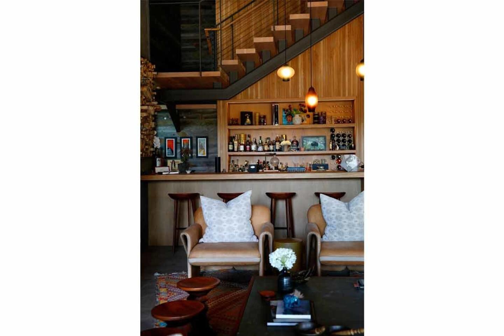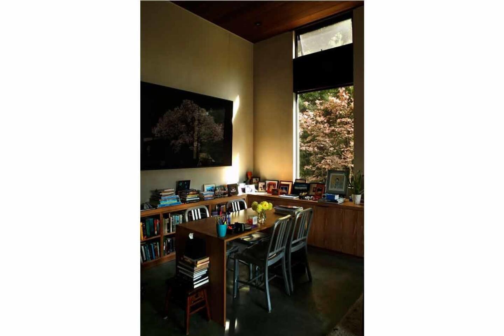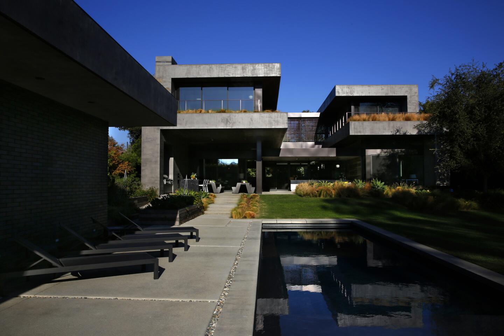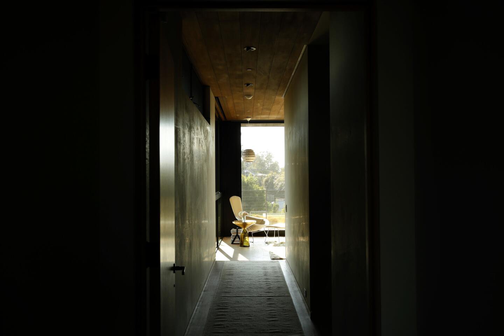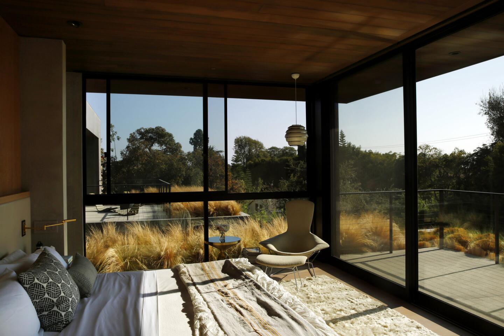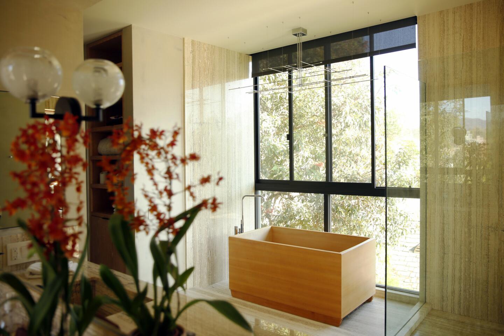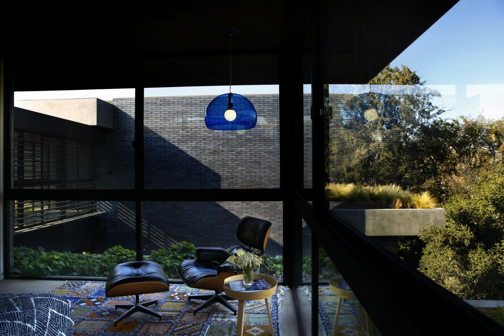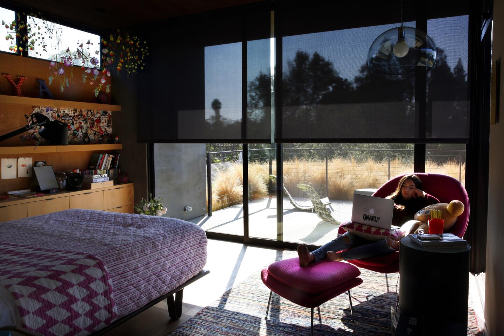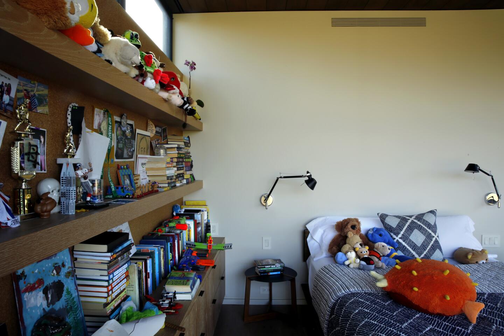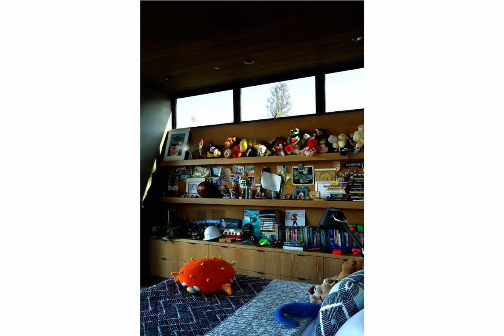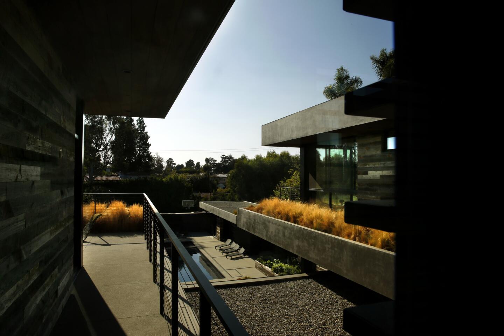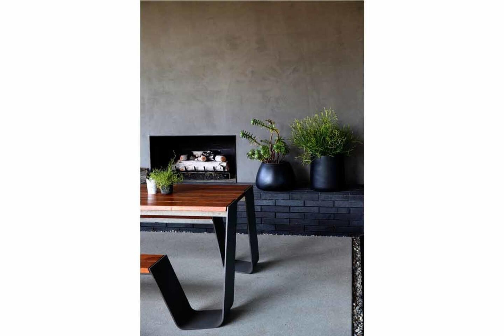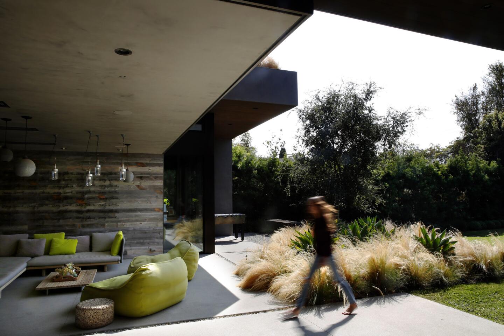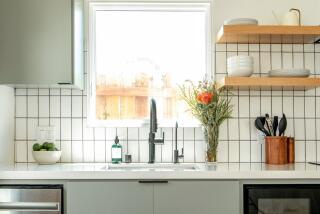A modern home connects a family to the outdoors — and to one another
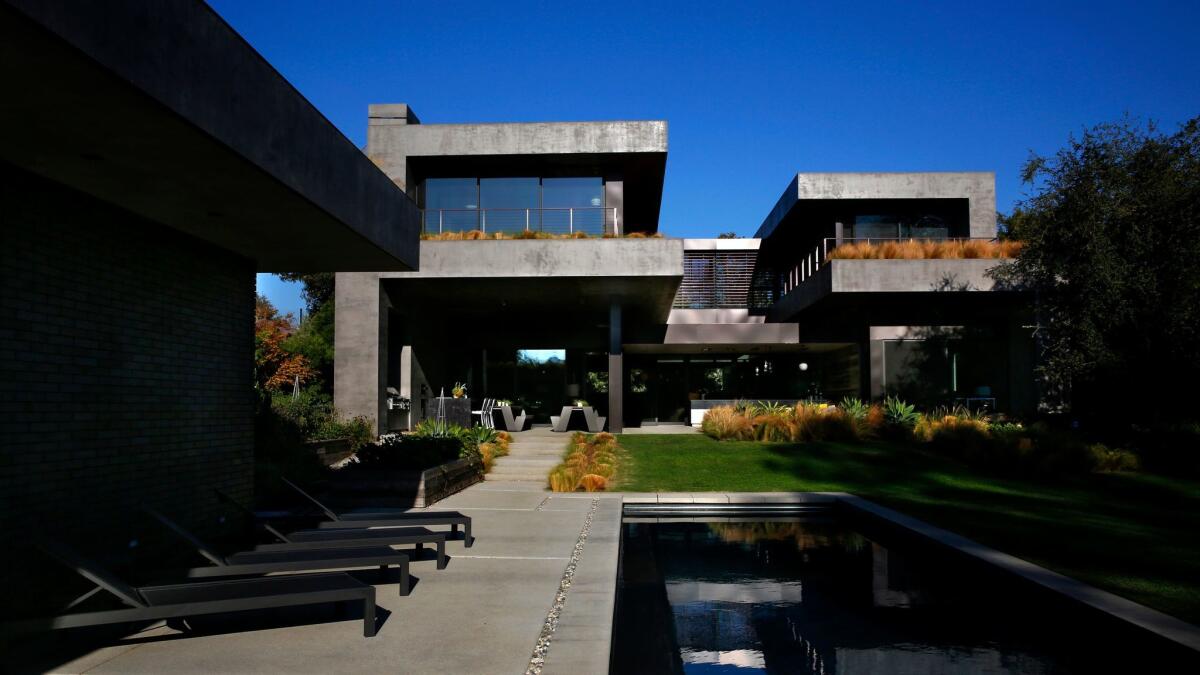
- Share via
At the Hirsch family compound in Brentwood, pass by a graffiti-adorned brick wall as you enter, and you’ll find yourself in a warm, glass-walled environment, surrounded by the outdoors.
The detailed white-on-black artwork by Los Angeles artists Clamdiggin is a sort of family biography, chronicling their travels, their hobbies and their likes while the Modernist architecture represents how they live: active, open and connected.
The link to the outdoors and the gentle ocean breezes that circulate through the two-story home’s many transom windows play huge roles in making the home feel special.
Situated on about a half-acre, the home was designed and built by Los Angeles-based architecture firm Marmol Radziner, which also tackled the home’s interior design and exterior landscape.
Conceived in an H shape, the 6,000-square foot home features an open kitchen, sunken dining room, den, bar and living room on the first floor. On the second level, an aluminum louvered glass bridge connects two bedroom wings — a master bedroom on one side and two bedrooms on the other.
The home provides shared and private spaces with a den and family office on the first floor but the effortless movement between rooms is what marks the interiors.
“The flow of the house allows our family interactions to grow,” Chona Hirsch says of the home she shares with her husband — a tech company chief executive — and their two children Zade, 12, and Kaya, 14. “Living here shapes my kids’ lives.”
Architect Ron Radziner agrees. “All of the rooms are designed to interact with one another,” he says. “There are different zones but visually, it’s one big open space.”
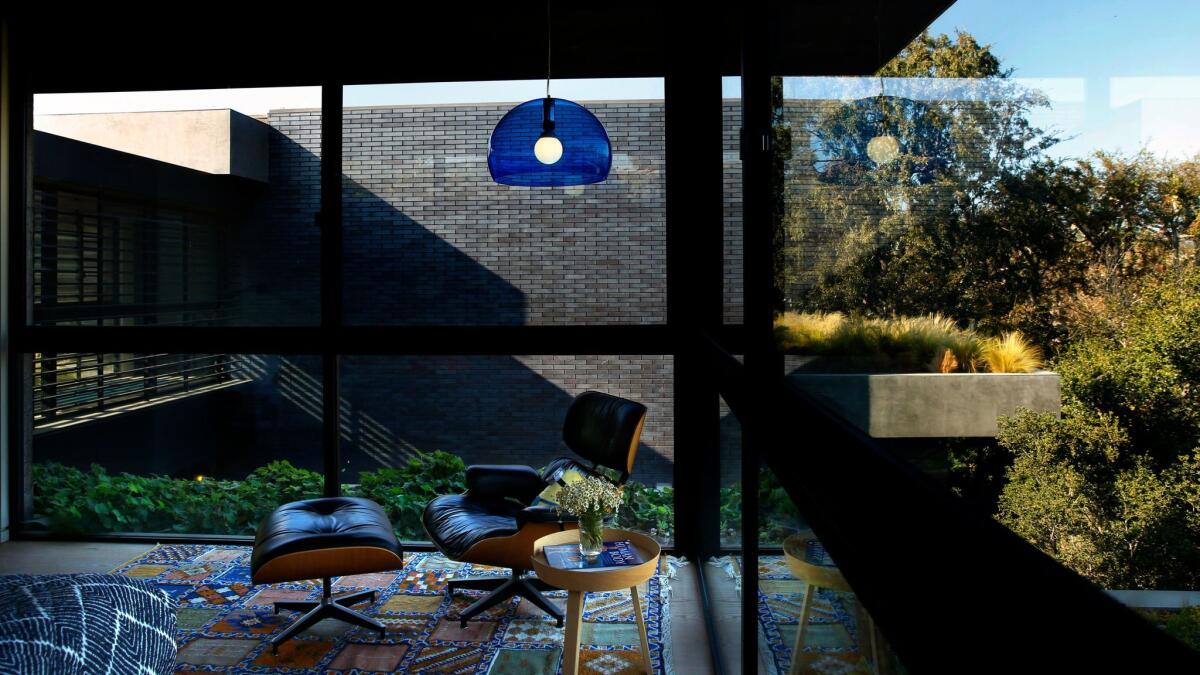
The family lived 10 houses down the street when they noticed the traditional 1947 house had been vacant for a year. It wasn’t for sale, but they made an offer anyway. Typical of the Los Angeles real estate market, there were other bids as well.
“I think we were meant to have the house,” Hirsch says with a smile.
Although their Mediterranean house had more square feet, it was on a smaller lot. The new home’s long, deep lot offered an opportunity to spend more time outdoors.
After viewing several homes designed by Marmol Radziner, the homeowners had a clear idea of what they wanted. So they had the home demolished, donated the materials to Habitat for Humanity and started over from scratch.
When Radziner toured the Hirsch’s first house, he noticed that the family “had to walk through 90% of the house to get to where we lived” and spent most of our time, explains Hirsch. “He was right.”
The new home offers a strong connection to the outdoors and its comfortable living areas including an outdoor living room, dining area and kitchen bar featuring a grill, fireplace and pizza oven.
Family friendly touches include a pool, a guesthouse that doubles as a game room, a basketball court and an edible garden. Hirsch also asked the architects not to install desks in the kids’ rooms. This, she explains, prompts the kids to do their homework in the communal living areas downstairs.
“To build a new home for a family is a way to express what life is like for those people,” Radziner says. “That’s why I like doing houses more than anything else.”
Although the couple relied on the architects for the home’s artistic vision, it is filled with personal touches. They chose the dramatic black brick that wraps the house and requested a formal bar for entertaining. They nixed drywall, a move that adds to the home’s open feel and requested concrete floors with radiant heating and a neutral palette to create a casual but elegant feel.
“We wanted the house to be warm indoors and out,” says Hirsch. “It’s so peaceful here.”
There is not a lot of color, but there is texture. Reclaimed wood fencing from Montana covers some walls while red cedar planks add a warm grain to the ceiling. An exposed stairway is framed by greenery and glass while low-maintenance green roofs filled with drought-tolerant plants add movement to the natural landscape.
“Our houses generally come from the client,” Radziner says. “It’s like telling a story. We’re the interpreters. Hopefully it will be beyond what they can imagine.“
Adds Hirsch: “It works for us.”
ALSO:
More Southern California home tours
Creating a family compound with plenty of privacy
Marmol Radziner house: Modern, warm, family friendly
Twitter: @lisaboone19
Follow our design and gardening boards on Pinterest
