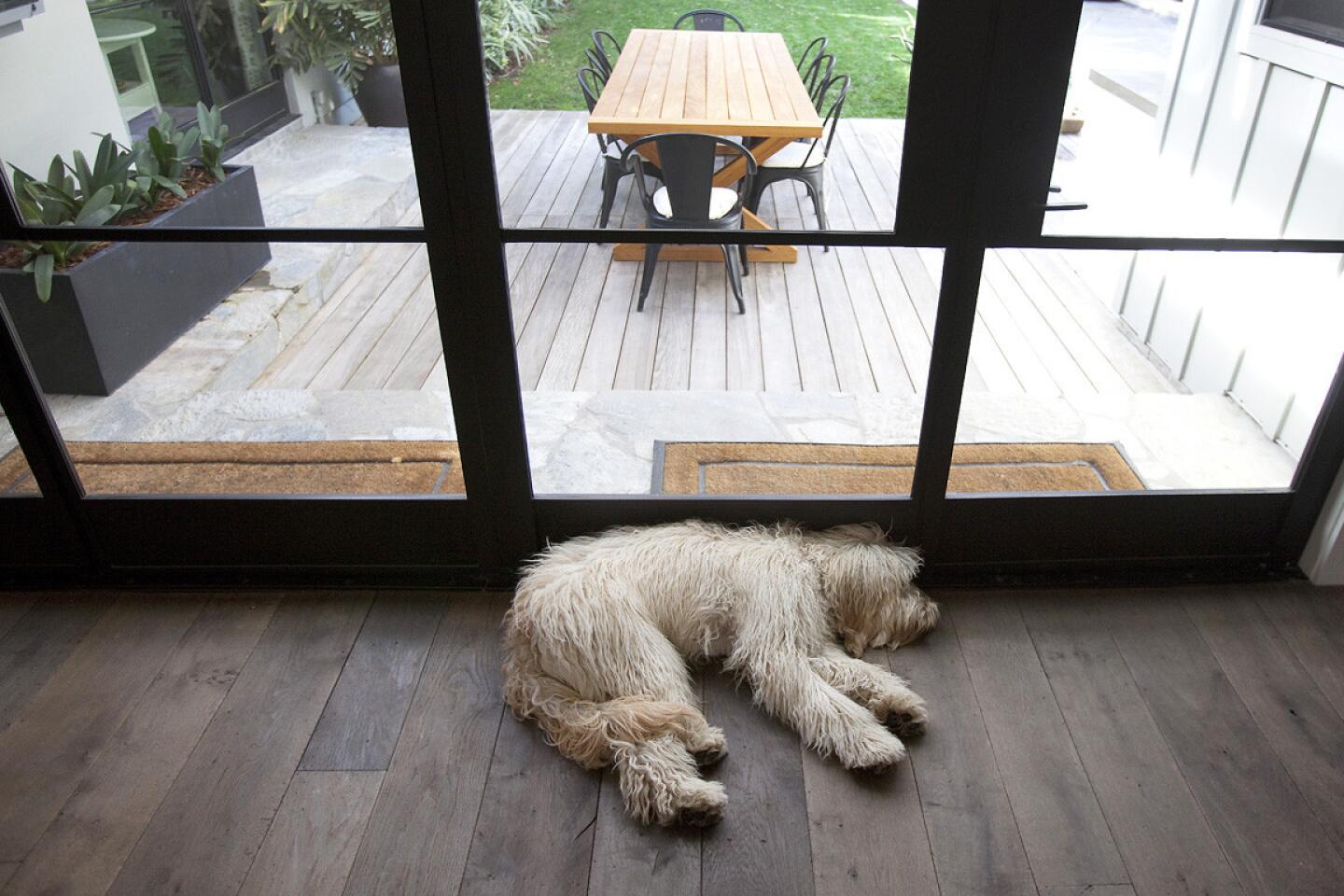New story adds a new chapter to family home
- Share via
It was a broken kitchen hood that started it all. First the hood, then the refrigerator, then the air-conditioning system. But rather than replace everything, ABC-Disney executive Jana Winograde and her husband, actor Todd Sandler, saw an opportunity to rethink the home in which they had been living for nine years.
Daughters Dylan, 9, and Riley, 11, needed a space of their own. “Our kids were getting older,” Winograde said. “They really had nowhere to be with their friends that was separate except their bedrooms.”
Plus, their little kitchen made entertaining difficult. “Everybody always wanted to be in the kitchen,” Winograde said.
The couple decided to remodel, turning a travertine-filled 3,400-square-foot home in Sherman Oaks into a 5,000-square-foot contemporary farmhouse. With the help of Adrian Koffka and Cynthia Phakos of Koffka/Phakos Design, the couple added a second story, which became their master suite and gym; created a children’s wing with den on the first floor; then converted a chopped-up kitchen, dining and laundry area into one large eat-in kitchen.
The result is a warm, convivial space that still telegraphs style and sophistication.
“This is a place where you can come home to and relax, but relaxing doesn’t mean things thrown on the floor and beanbags,” Koffka said.
Winograde and Sandler had two remodels under their belts — homes they had updated and sold at a profit. It was during these house-flips that Winograde discovered a love for interior design.
“I did it once and I got the bug,” she said.
Their Sherman Oaks home, however, is more personal. She said they are in it for the long haul.
The long list of details starts with a specially mixed moss-green exterior that helps weave old parts of the home with the new, while sitting well with the verdant landscape.
The front door opens to a generous living area warmed by aged French oak flooring. The white walls? A particular shade chosen from more than 50 possibilities, Koffka said. Sunshine fills the room thanks to four skylights on the pitched roof above.
An elegant stairway rises from the center toward the couple’s master suite, breaking up the living room into more intimate spaces. The graceful turn of the stairway’s slim handrail was meticulously planned.
“I wanted the banisters to look like a ribbon,” Winograde said. “That didn’t exist, so Adrian actually took out his leather belt, outlined it and had artisans echo that.”
Winograde’s exacting standards didn’t end there. Brass sconces and macramé and brass pendant lights by L.A. designer Robert Lewis complement a 1930s Belgian fixture above the family’s dining table. Calming florals and sedate solids temper exuberant stripes and animal prints. Even hand pulls on cabinets didn’t escape scrutiny. Winograde climbed the ladders and scoured the bins at Liz’s Antique Hardware on La Brea Avenue for just the look she wanted.
“I was sort of obsessed with hardware,” she said.
It was an obsession balanced by Koffka/Phakos Design’s experience.
“Jana and I had a lot of late-night emails,” Koffka said. “It would end by, ‘We should really go to bed now.’”
Koffka and Phakos gave their clients perspective, which helped them focus their spending on the more important things.
“When I was going off the rails on bathroom flooring, Adrian was really good at saying, ‘No, no, no. You’re never going to look at that floor and think that was worth spending money on,’” said Winograde, who spent nights surfing the Web for sources, whether black-steel barn doors or the handcrafted backsplash in the kitchen.
Meanwhile, Sandler had clear specifications for that kitchen.
“I’m sort of a bull in a china shop,” he said. “I like to have a big, open space.”
An obtrusive island was nudged out of the way, forming a clear line from the coffee pot to the refrigerator. Knowing the kitchen had really become a hub for big art projects, family meetings and other activities, Winograde and Sandler added a daybed facing the backyard to make the space even more inviting. Now the house can host up to 50 people and is a magnet for friends.


















