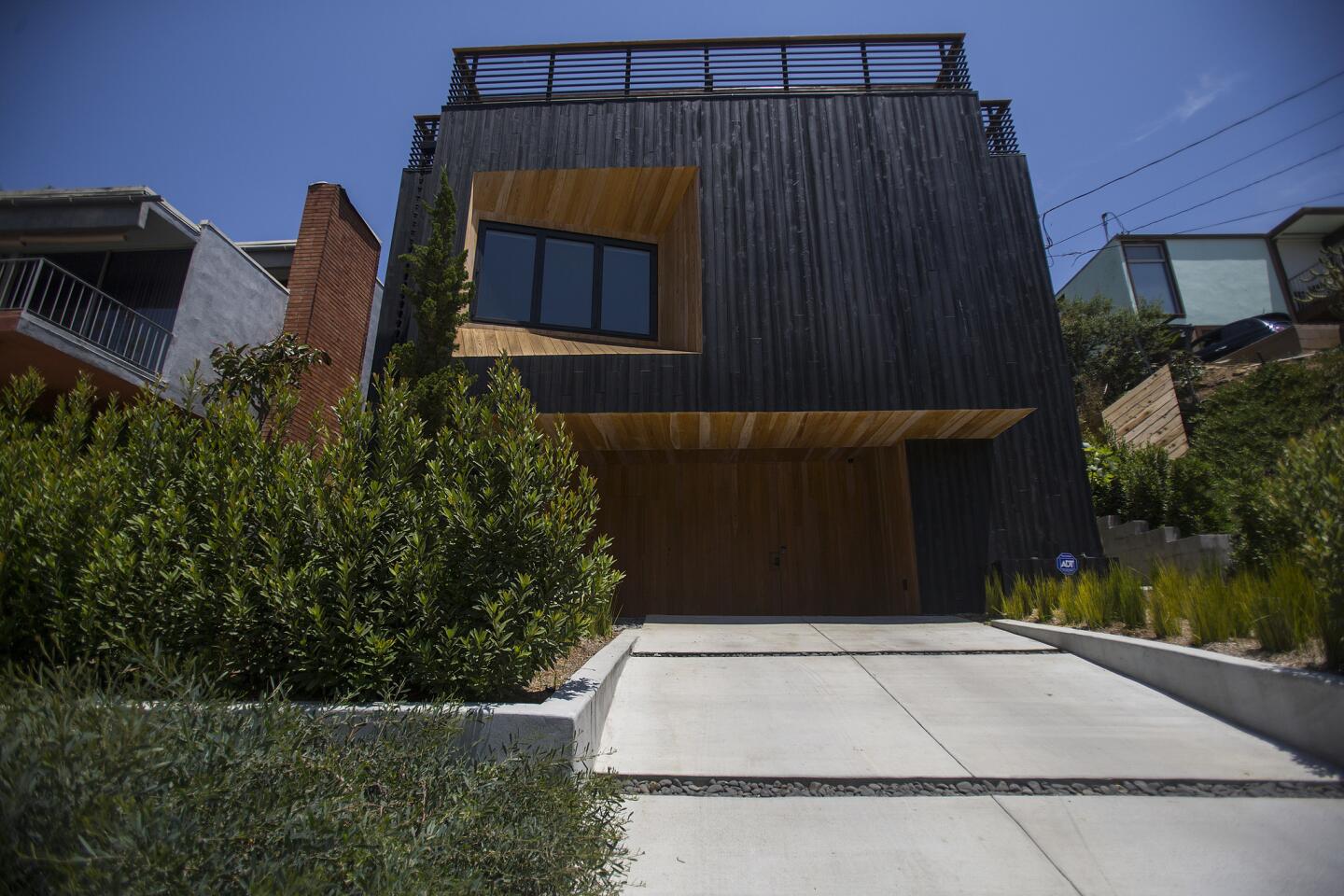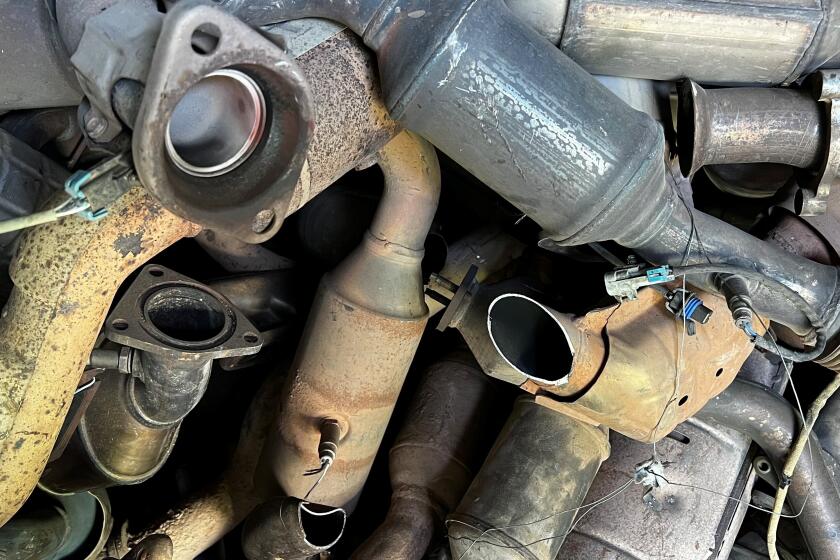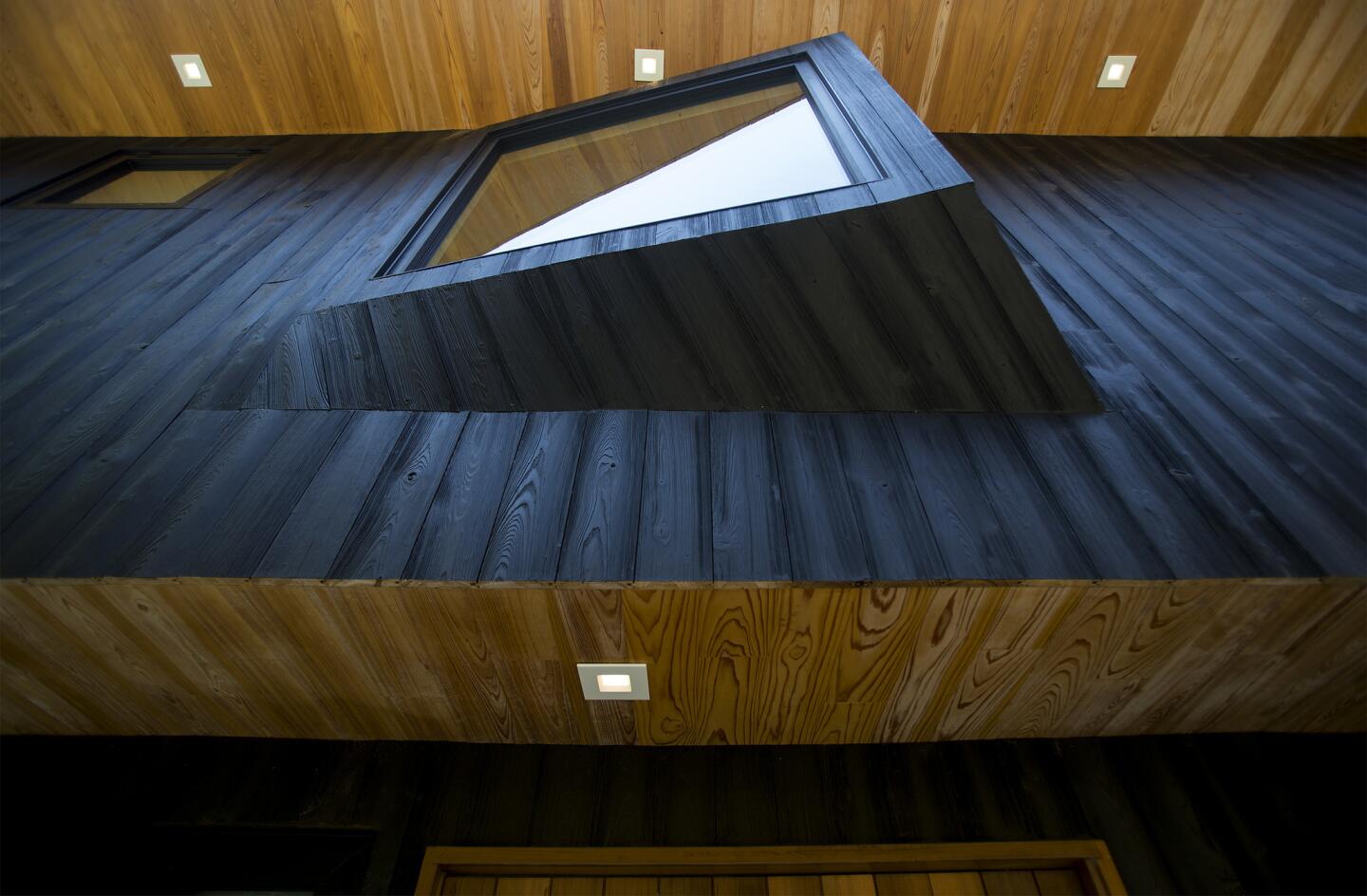
This torqued window was inspired by Marcel Breuer’s design for the former Whitney Museum.
(Gina Ferazzi / Los Angeles Times )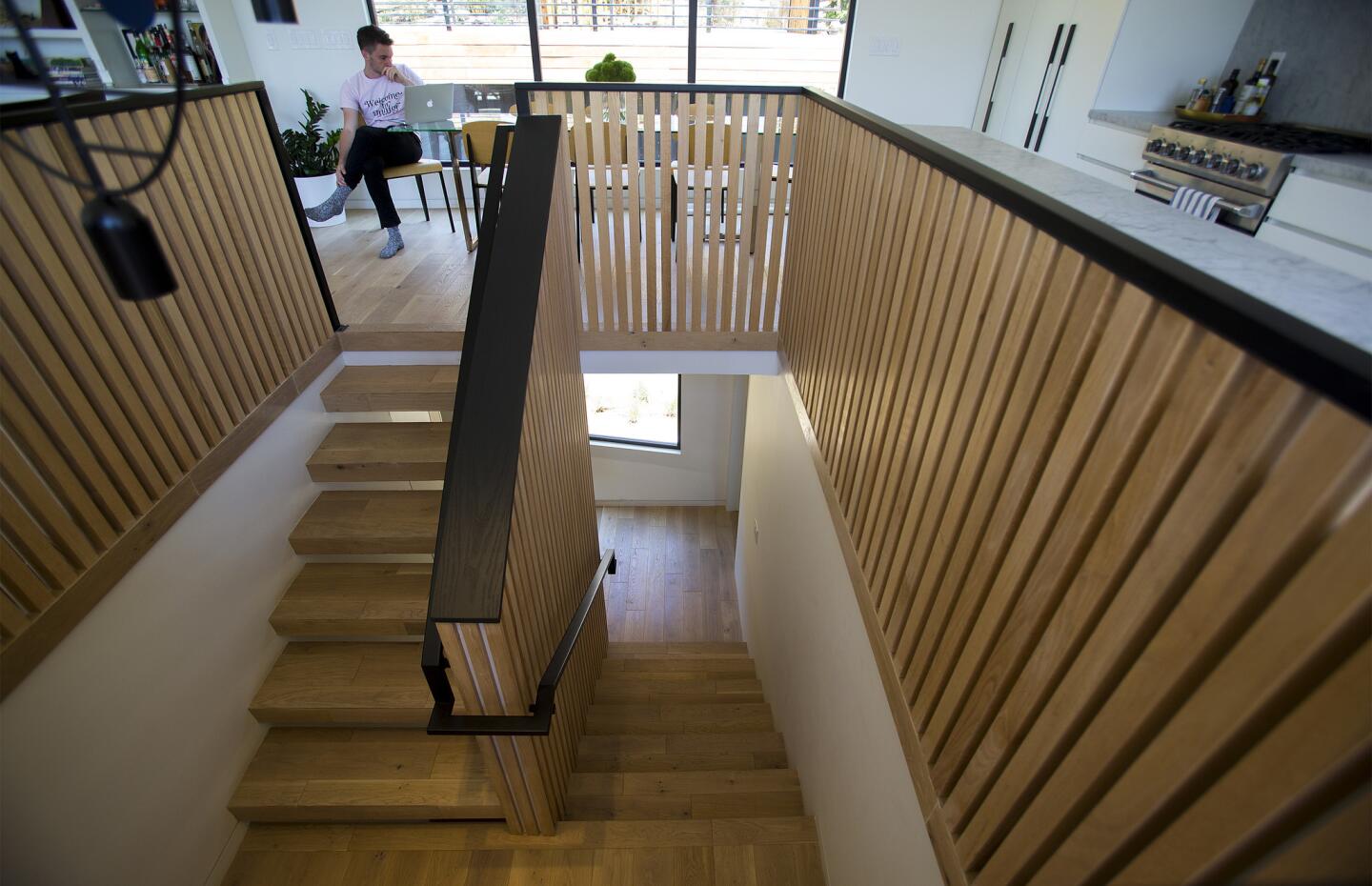
A wooden staircase leads to the new top level of a newly remodeled home in Silver Lake with views of the reservoir. Don Brier, a friend of owner Jason Micallef, works at his laptop on the dining table.
(Gina Ferazzi / Los Angeles Times)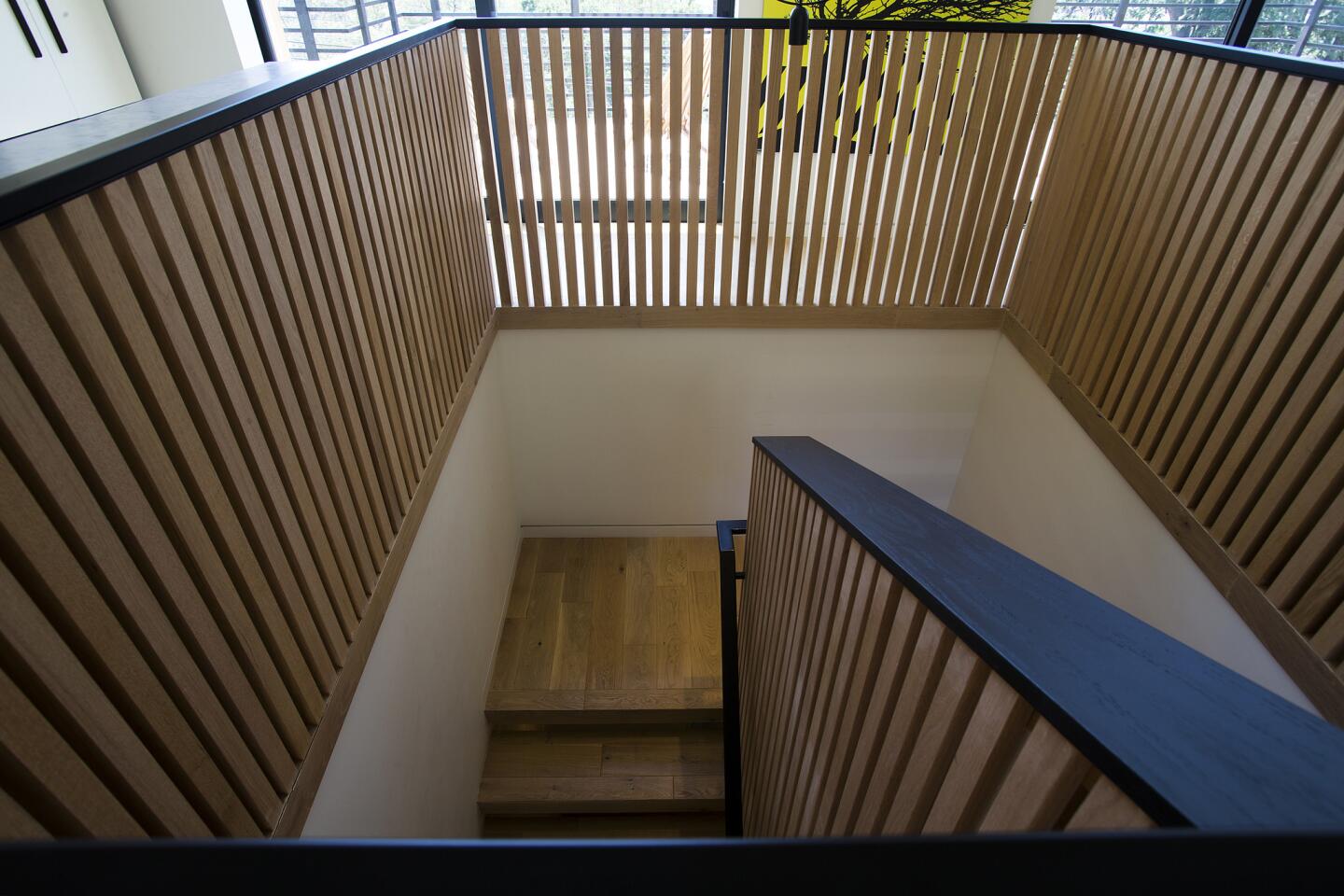
Another view of the staircase.
(Gina Ferazzi / Los Angeles Times)Advertisement
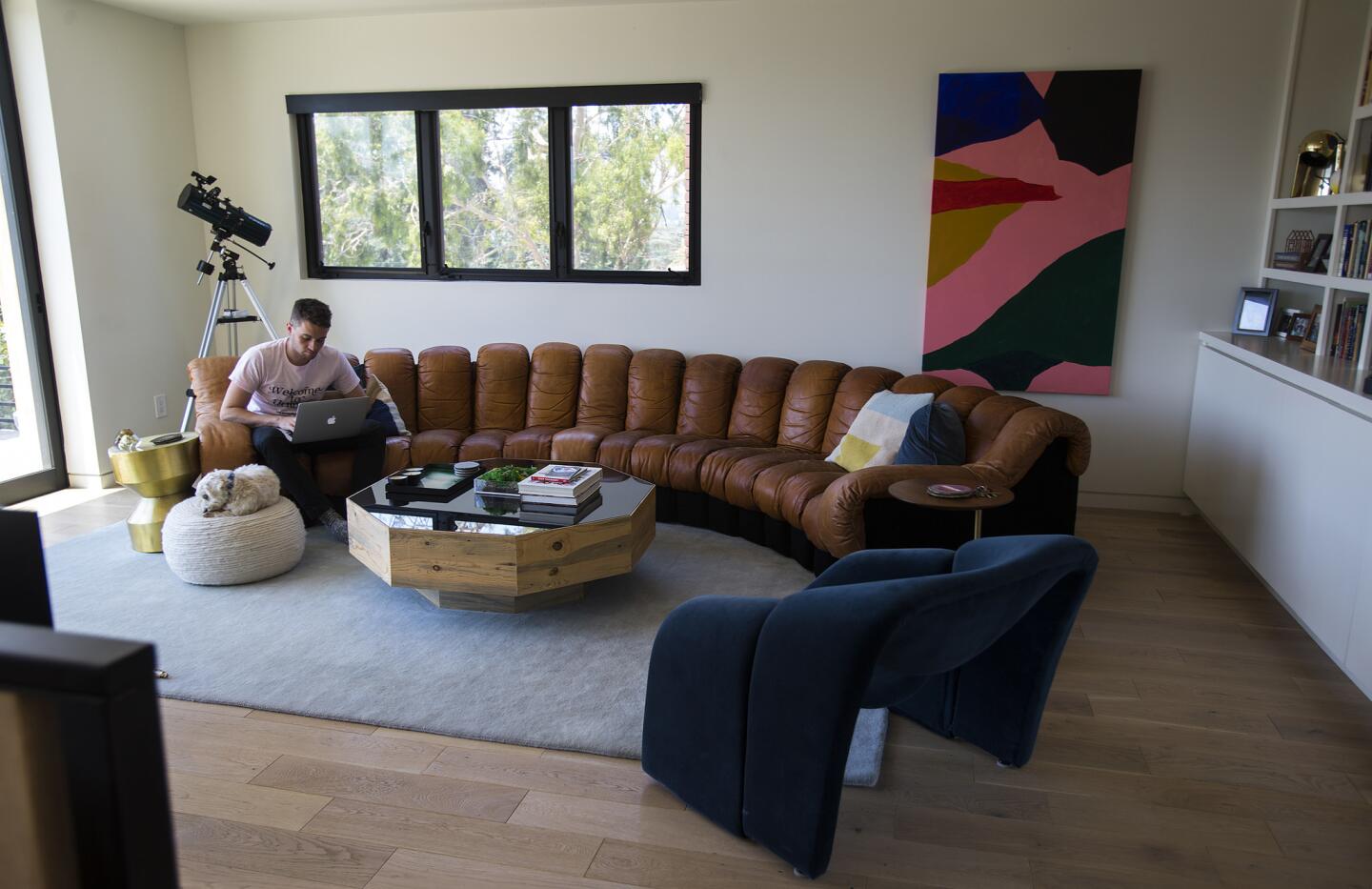
The home new top level has an open floor plan that includes kitchen, dining rom and living room. Dan Brier, a friend of owner Jason Micallef, turns the couch into an impromptu work area.
(Gina Ferazzi / Los Angeles Times)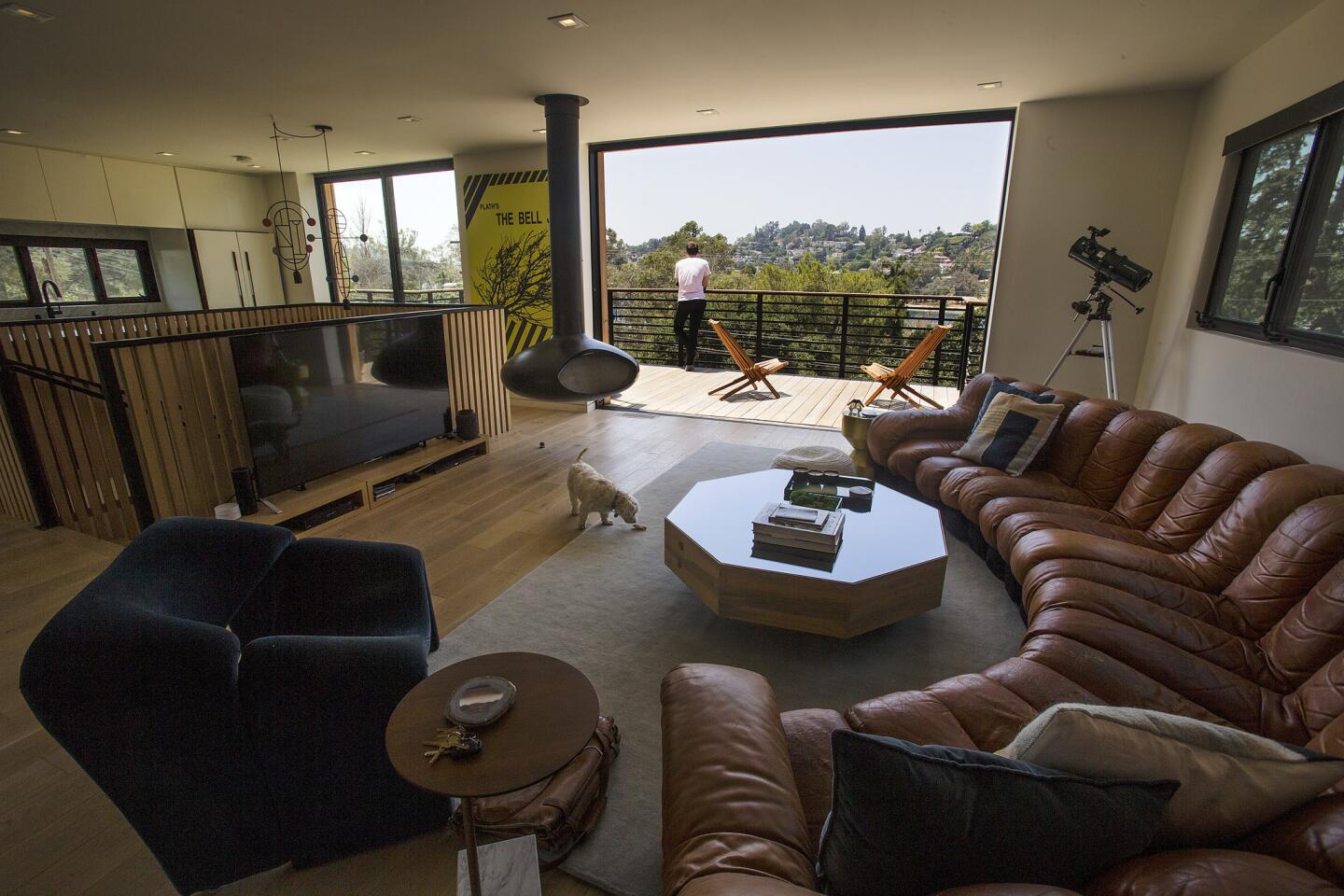
The top level of this newly remodeled home in Silver Lake maximizes views of the reservoir.
(Gina Ferazzi / Los Angeles Times )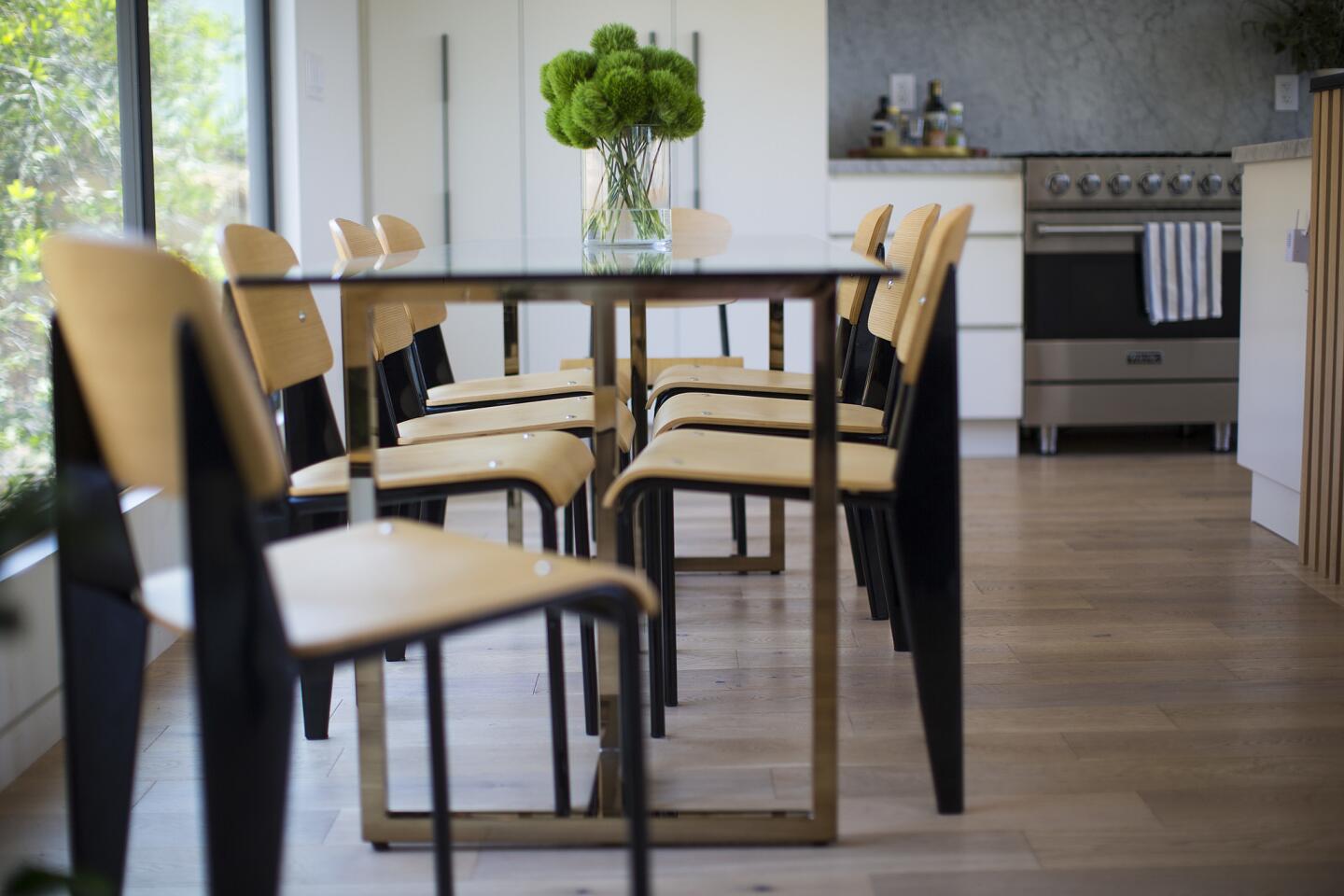
A dining area is part of an open floor plan on the top level.
(Gina Ferazzi / Los Angeles Times)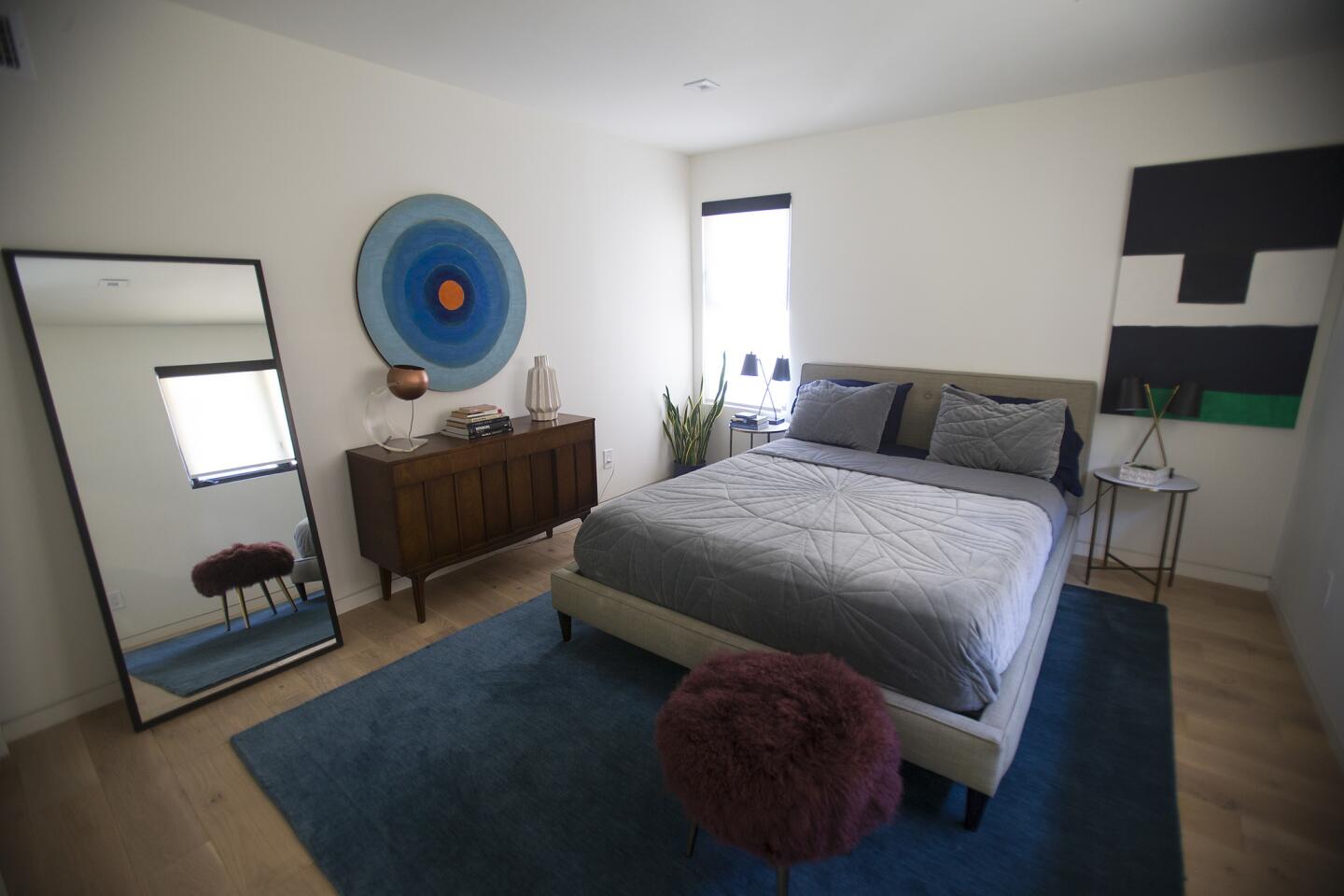
In a guest room, vintage midcentury furniture is mixed with offbeat contemporary touches.
(Gina Ferazzi / Los Angeles Times)Advertisement
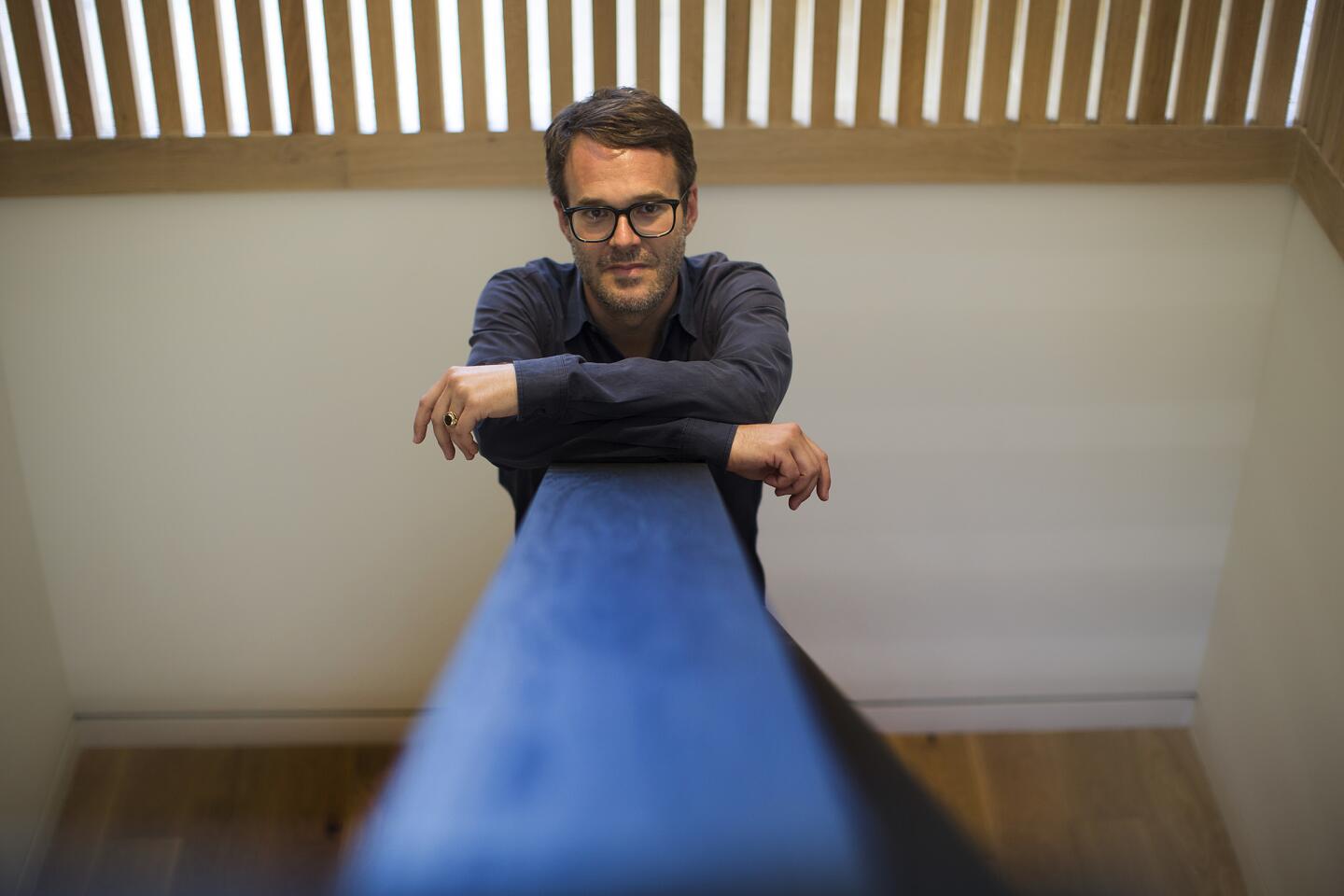
Claus Benjamin Freyinger was one of two architects from the Los Angeles Design Group who designed the remade home.
(Gina Ferazzi / Los Angeles Times)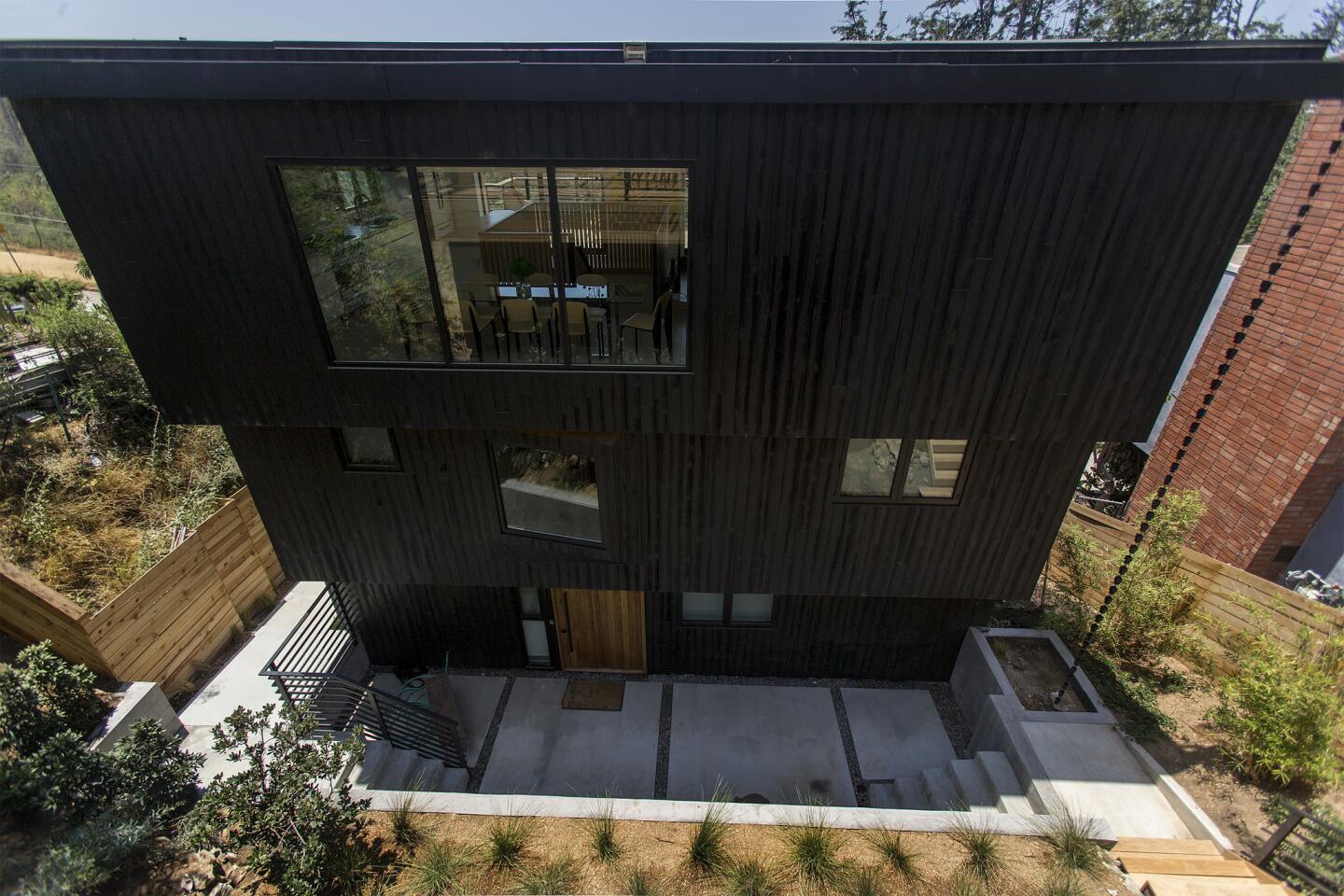
The redone home is a story taller than its predecessor.
(Gina Ferazzi / Los Angeles Times)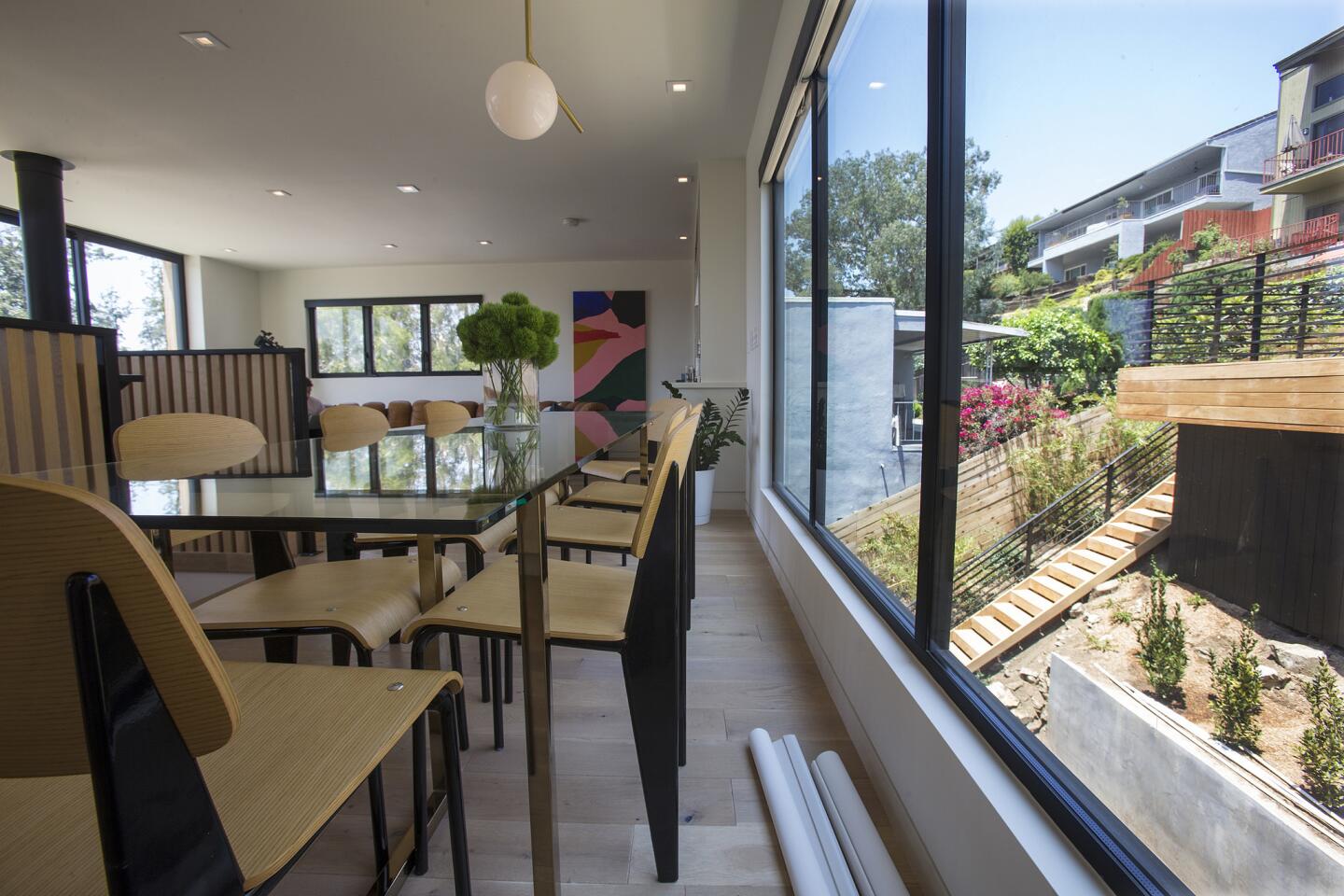
Light pours through the home in Silver Lake.
(Gina Ferazzi / Los Angeles Times)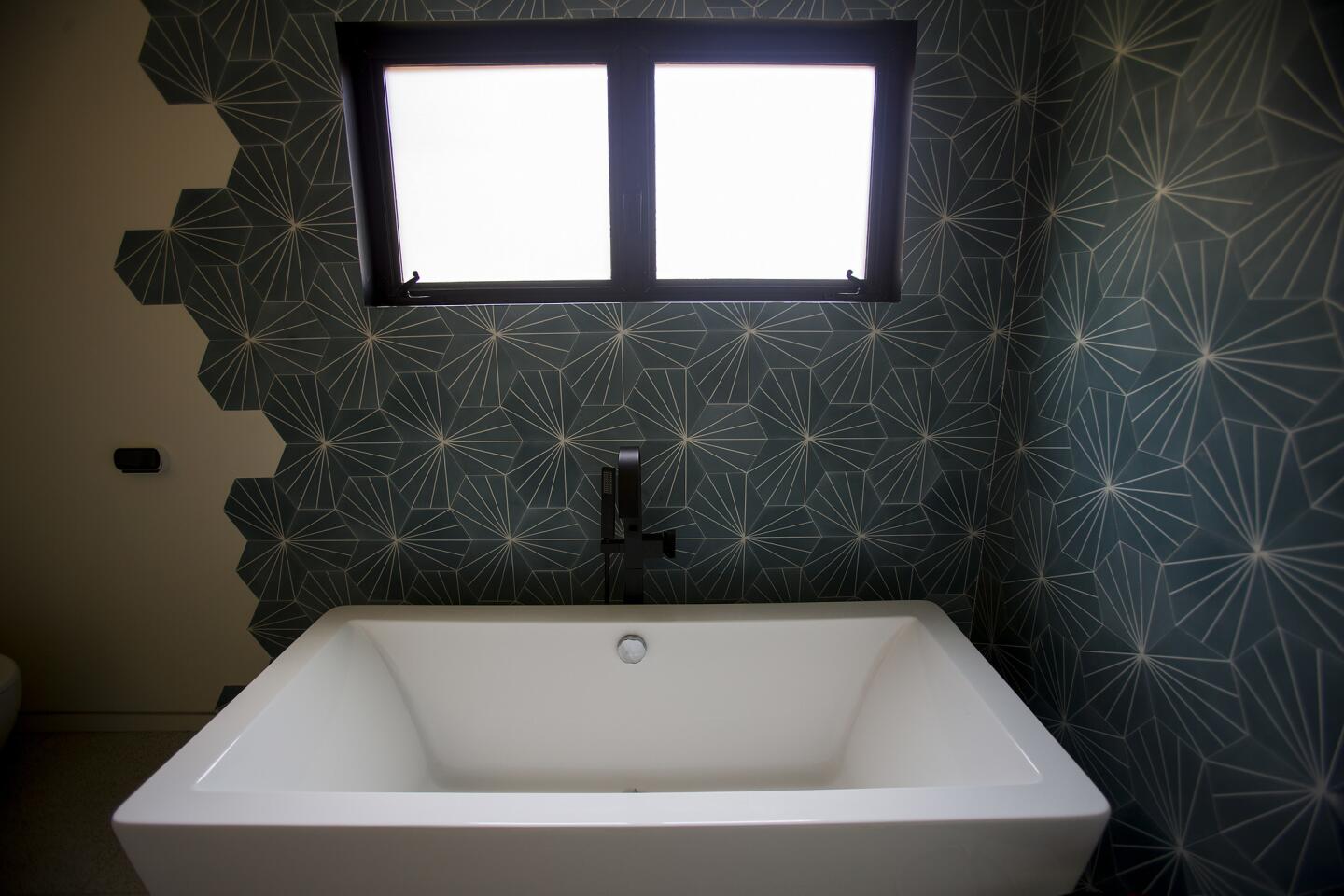
A soaking tub is accented by geometric tile work.
(Gina Ferazzi / Los Angeles Times)Advertisement
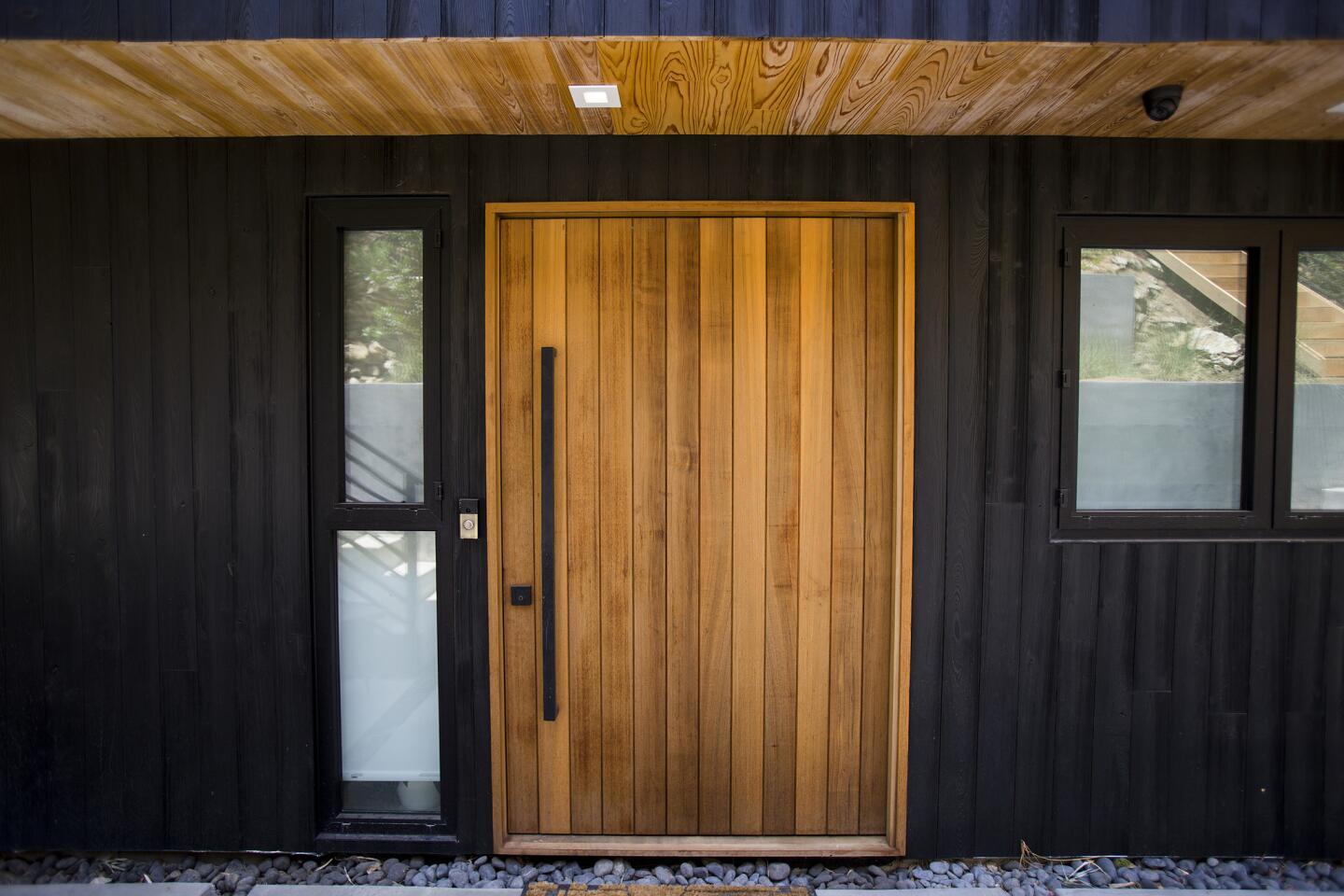
Gateway to the backyard.
(Gina Ferazzi / Los Angeles Times)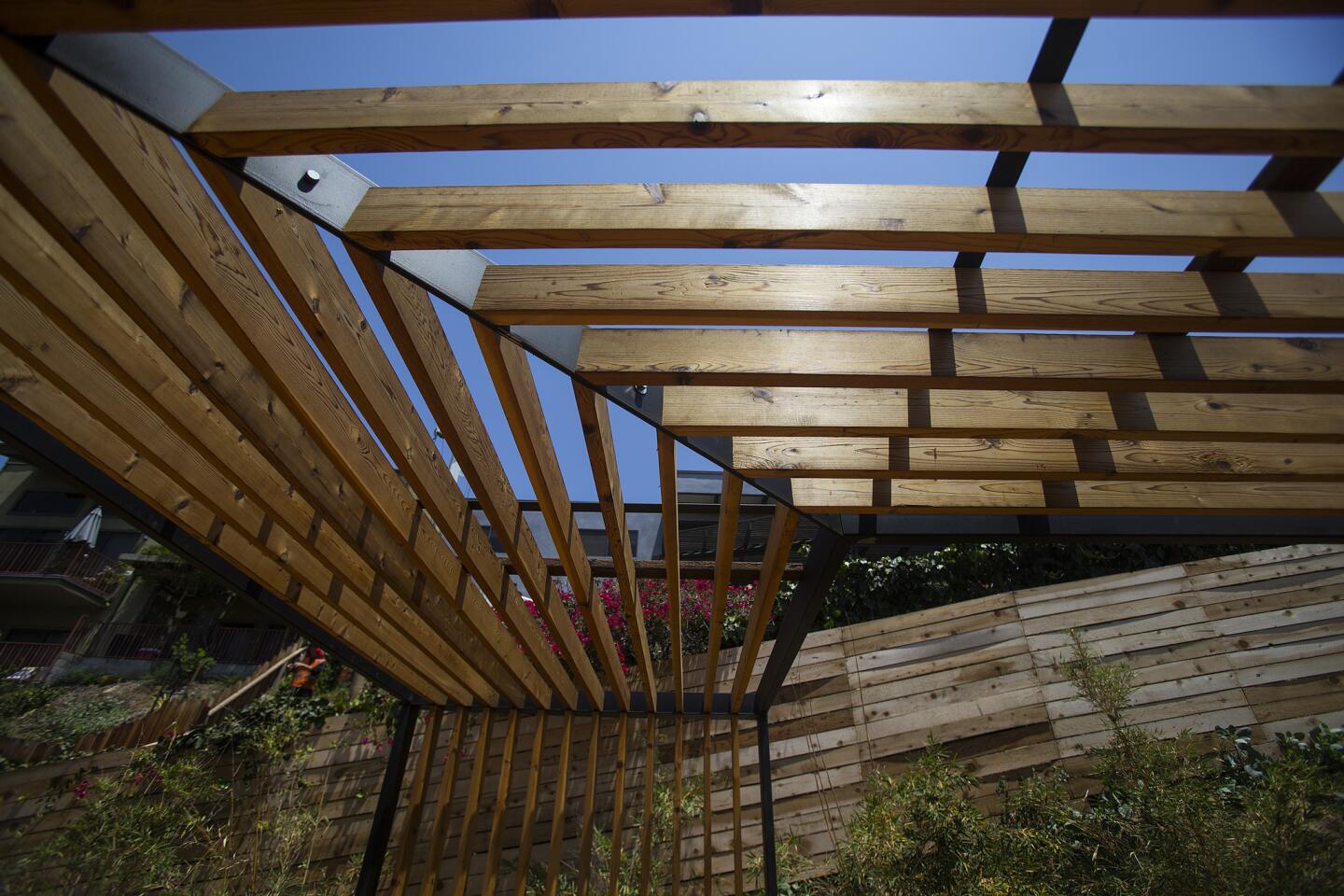
The yard has a pergola made of metal and wood.
(Gina Ferazzi / Los Angeles Times)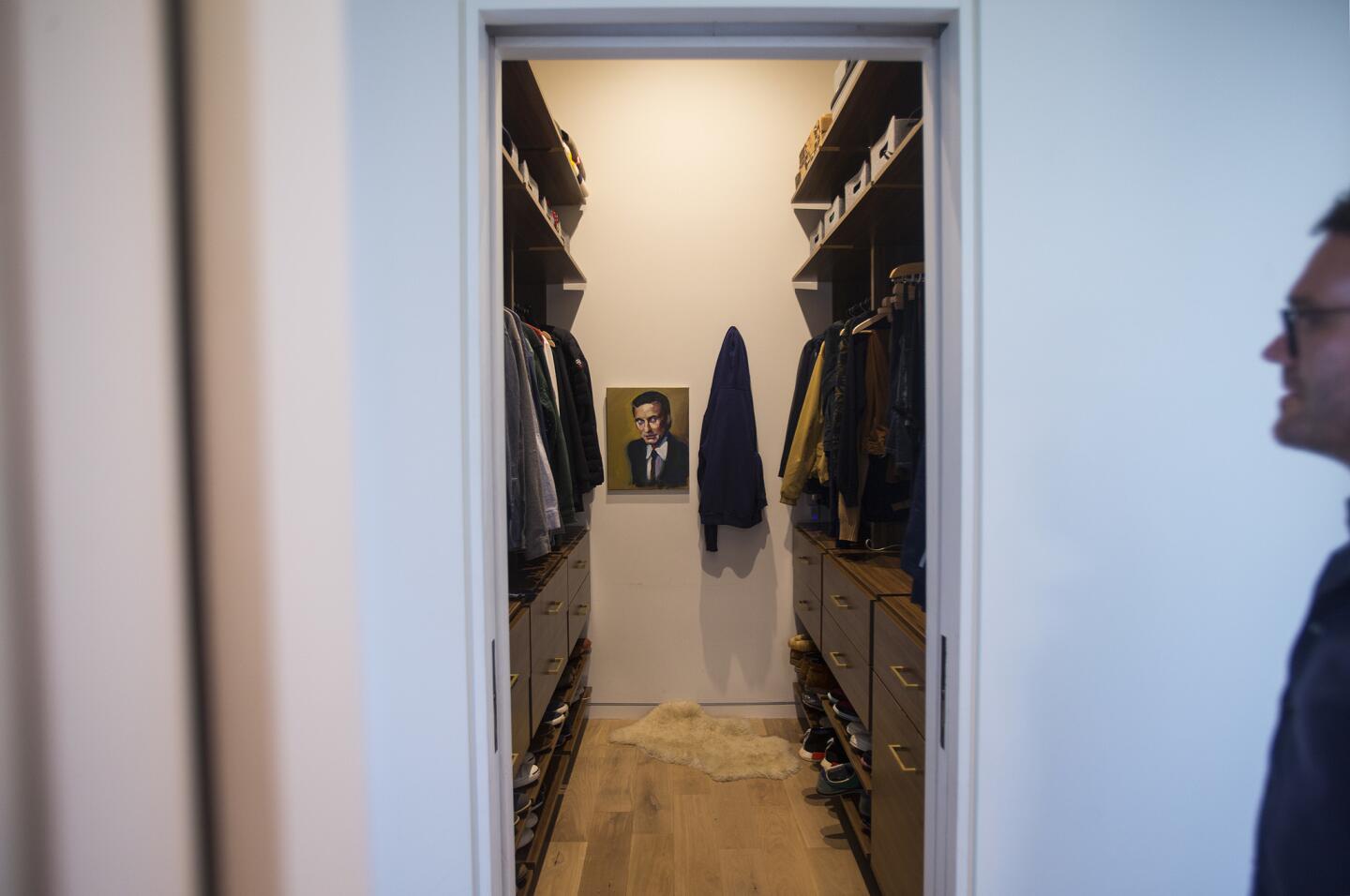
This deep walk-in closet is just off the master bedroom.
(Gina Ferazzi / Los Angeles Times)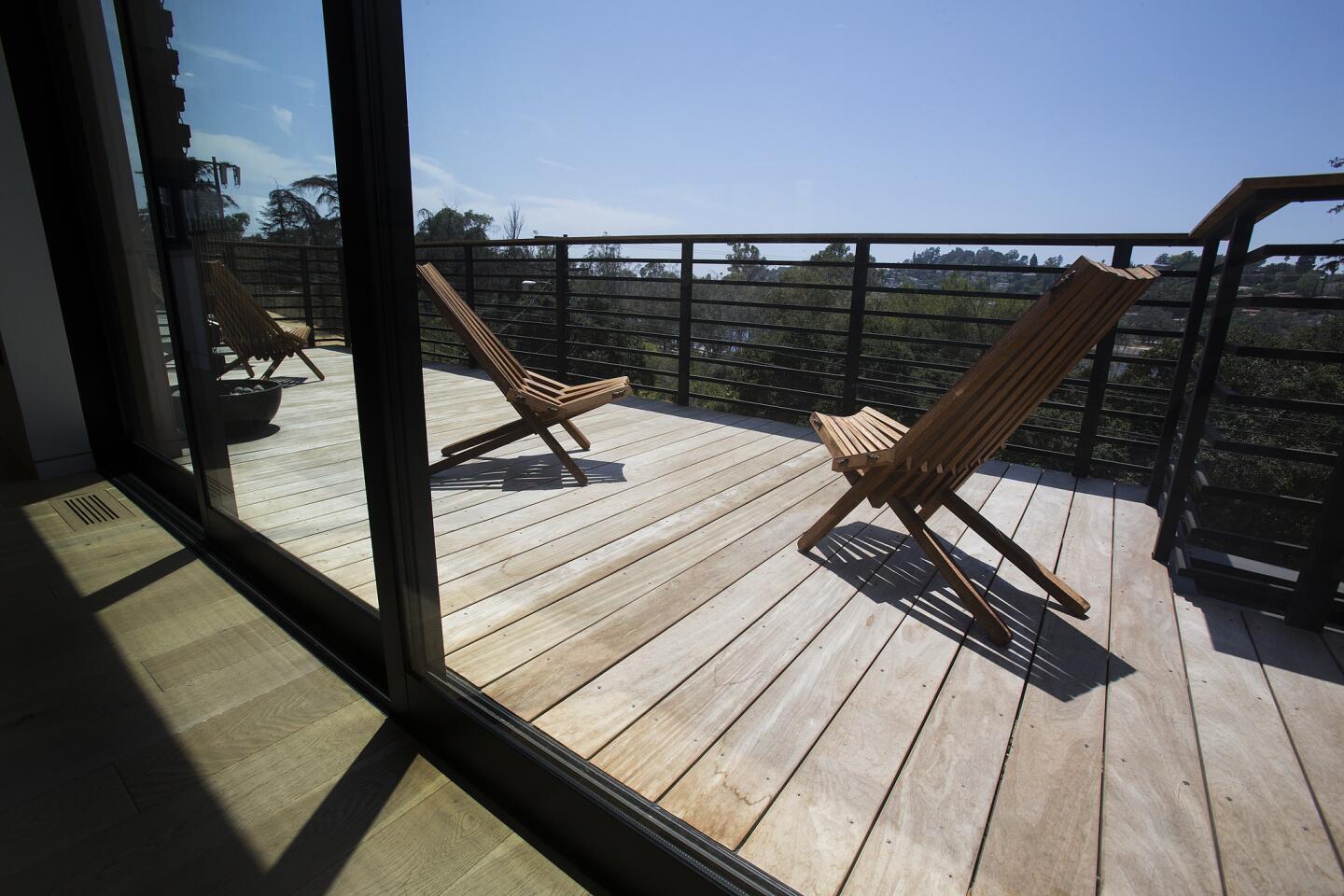
The deck offers views of the Silver Lake Reservoir.
(Gina Ferazzi / Los Angeles Times)Advertisement
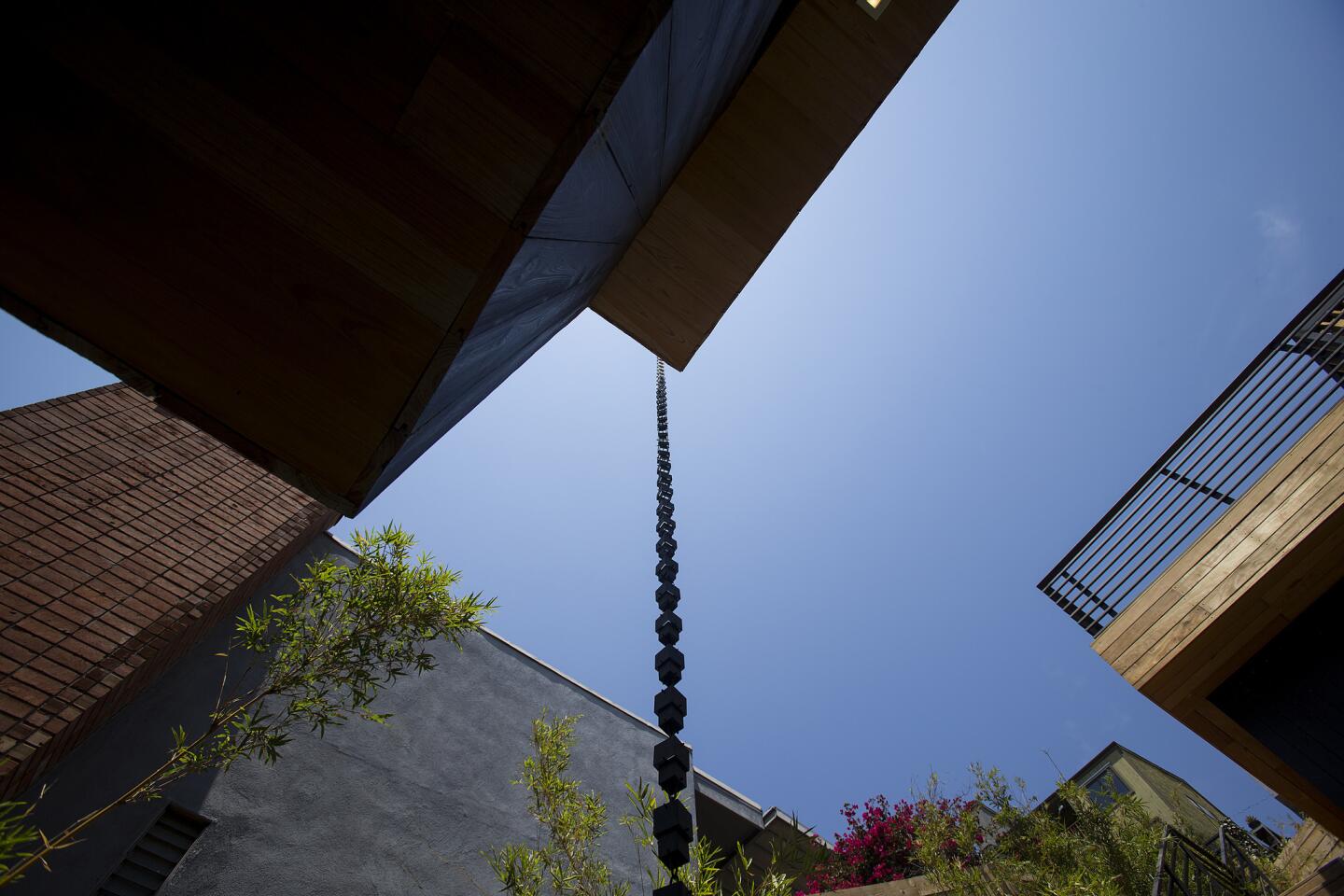
Rain has an artful means of escape from the roof.
(Gina Ferazzi / Los Angeles Times)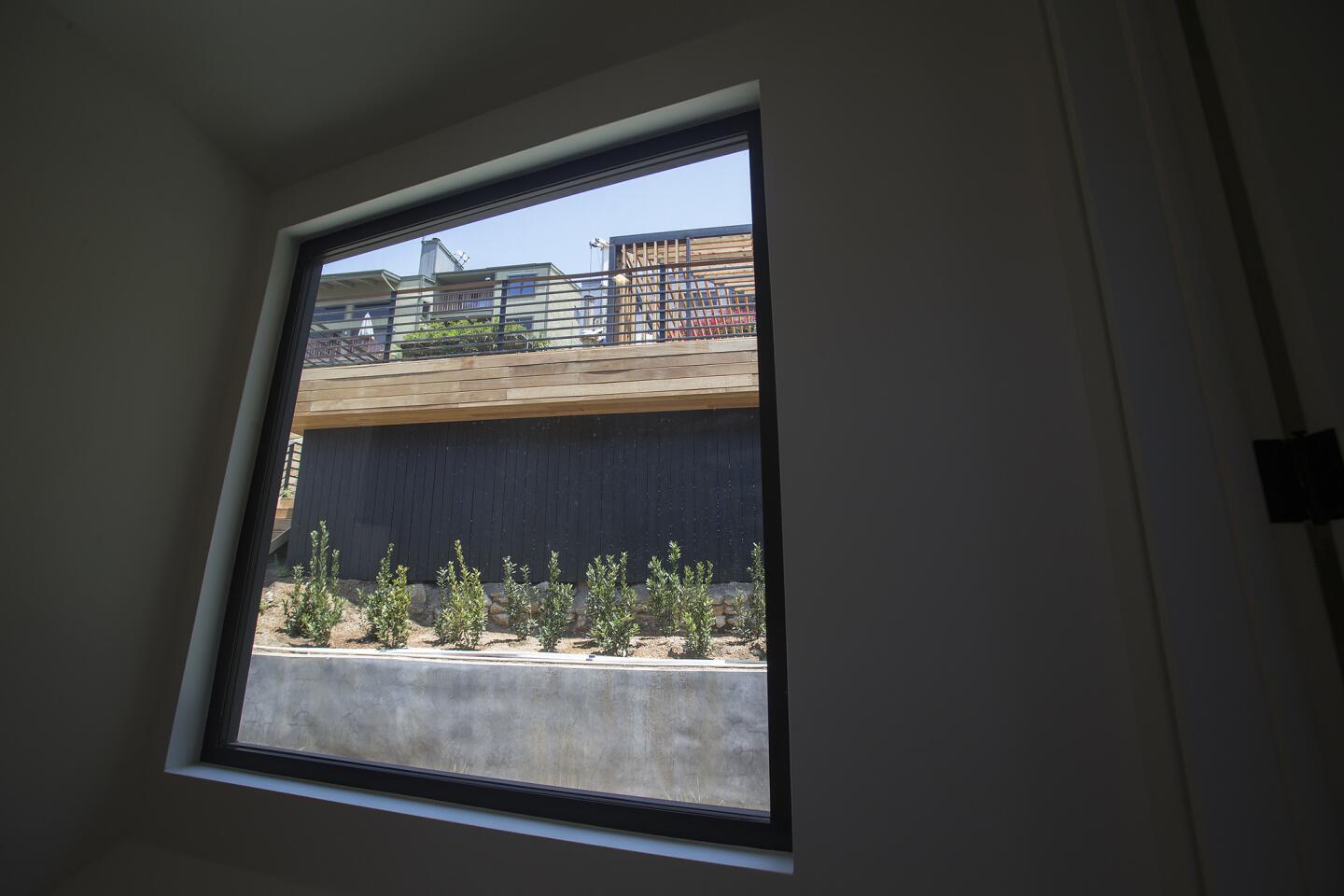
One of the second-story torqued windows inspired by Marcel Breuer’s design for the former Whitney Museum.
(Gina Ferazzi / Los Angeles Times)