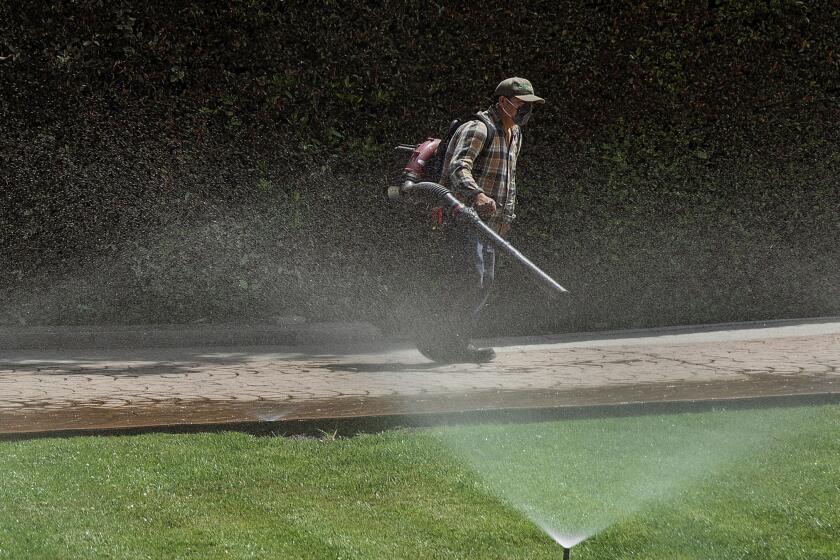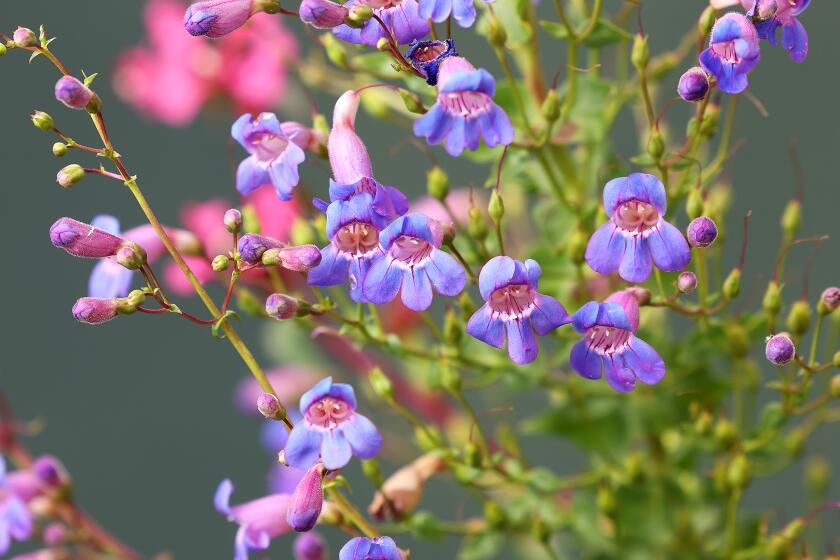Alfresco from top to bottom
- Share via
Jamie Durie has become an HGTV star as host of “The Outdoor Room,” racing against the clock to turn dreary backyards into dreamy retreats in just 48 hours. So it should be no surprise that when the Australian designer moved to Los Angeles, he set out to make over his own backyard, creating not just one new outdoor room but six — seven if you count the redesigned pool — all in merely three weeks.
“Jamie used his own yard as a big experiment for all of his crazy ideas, but it was 20 times bigger and more complicated than any other garden we’ve done for the show,” said Beth Edelstein, the series’ sassy horticulturist.
Photos: HGTV star’s own L.A. backyard retreat
The upgraded landscape fits comfortably in the arms of Durie’s modest, L-shaped Laurel Canyon house built in 1956. Planting schemes and furniture choices borrow from gardens that Durie has designed for clients in Australia and the U.S. and discoveries from road trips filmed for his show.
“My first ‘inspiration trip’ once I moved here was to Palm Springs, and that place has turned into an obsession for me. Any time we have a spare weekend, Sophie and I are there, trolling through secondhand furniture stores and estate sales,” Durie said, referring to his girlfriend, Australian actress Sophie Scarf, with whom he shares his house. “We love it.”
His design strategy was to mirror every interior room with an open-air complement — places for entertaining, dining, even sleeping and bathing. Arranged around the pool are a breakfast nook, a lounge area with fire pit, cabanas for an afternoon siesta, an alfresco dining room with adjacent grill, and a rooftop garden room. An outdoor tub and shower are partially hidden along one side of the house.
“It was hard taking a brief from myself and listening to the same thing I tell clients: ‘Imagine taking the curtains off the windows and moving them to the boundary walls of your property. Allow the garden to become a part of the house,’” he said.
The view from the kitchen window takes in more than 100 Woolly Pockets, a vertical garden of fabric pouches that Durie fitted with a drip emitter system to keep perennials, grasses, aloes and other succulents from drying out.
The lounging area is arranged on decks that appear to float above the granite slab patio. Durie used a recycled wood-and-plastic composite made by Fiberon that resembles sustainable hardwood and provides a stage for his custom fire bowl, 7-foot-diameter gabion planter and all-weather wicker sectionals.
Nearby, at the pool’s edge, two timber-framed cabanas are furnished with green- and aqua-upholstered daybeds. The overhead box beams are actually planting channels that hold a cascade of succulents and grasses; stretched cables support canvas Roman shades that can open or close as the sun moves across the sky.
Just outside the master bathroom, the private side garden contains the outdoor shower, vanity and raised soaking tub wrapped in cedar — an ensemble that is a complement to a traditional interior bathroom, linked via a glass-and-mirror backsplash. Windows draw light to the inside bathroom, while anyone taking an open-air soak will see a reflection of the garden’s verdant foliage.
“I’m getting twice the use out of this area of the garden,” Durie said. “We’ve even started leaving our toothbrushes out there.”
The exterior wall of the master bedroom is an engineering feat that Durie first dreamed up for the 2006 book “Inspired: The Ideas that Shape & Create My Design.” An illustration in the book depicts two planted walls that pivot open to allow sunlight and air into the interiors.
“When I published that book, vertical gardens weren’t that prevalent,” Durie said, and he never found a client who would embrace the idea.
After removing the south-facing bedroom wall, Durie asked his contractor to add a new header beam and curved tracks on the black marble patio floor. This framework supports two movable walls planted with tropicals, ferns and orchids.
“There’s not a whole lot of space here otherwise, but when I open up the doors, I have a 30-foot-wide green bedroom,” he said.
From his bed, the view takes in lush vegetation and what he calls a meditation space, where twin egg-shaped wicker chairs hang from the extended roof joists.
Beyond the walls, the property’s plantable area was largely the steep hillside. To fit a dining area between the hill and the pool, a crew excavated about 10 feet of soil and built a 10-inch-thick concrete retaining wall.
“We had to use an enormous amount of steel, as well as a very comprehensive drainage system so that no water pressure builds up behind the wall,” he said.
The new timber-framed dining structure houses a generous table and U-shaped banquette. For ambience and light: a modern gas fireplace on the back wall and a pair of George Nelson bubble lamps that Durie bought for $60 each at the Rose Bowl Flea Market.
A nearby staircase, its steps planted with resilient groundcovers and herbs, ascends the slope to a garden atop the dining room.
Durie thought he would contain the hillside with lantana and rosemary, plants he’s used before for erosion control. But he instead relied on Edelstein, the horticulturist and owner of L.A.-based Beth Edelstein Landscape Design, to diversify the plant mix with low-water California natives and Mediterranean plants that add floral and foliage variety and texture.
“We haven’t had to fertilize there at all, and we’re using only minimal drip irrigation,” Durie said.
Once you’ve climbed to the top of the dining structure, a small deck with a pair of midcentury Walter Lamb reproduction brass-and-cording chairs encourage lounging. The perch overlooks the garden and reveals Durie’s grand scheme.
Photos: HGTV star’s own L.A. backyard retreat
For a man who has a new book out from Harper Design (“Jamie Durie’s The Outdoor Room”), his landscape architecture practice Patio, a furniture line of the same name, not to mention the television series, Durie said he’s able to find a remarkable amount of peace in what had been a pretty unremarkable property when he arrived in L.A.
“Life just seems a whole lot more hectic in Sydney,” Durie said. “You can’t say that about Laurel Canyon. All I ever hear are birds. I’ve got squirrels running along the top of my green wall. An owl moved in once I finished the garden, and we’re starting to be visited by a ton of hummingbirds. I may not have kangaroos and koalas, but it’s kind of fun telling my mates back home that I’ve got coyotes in the canyon.”
More profiles: California homes in pictures
Facebook: Join our pages for home design and gardening in the West.






