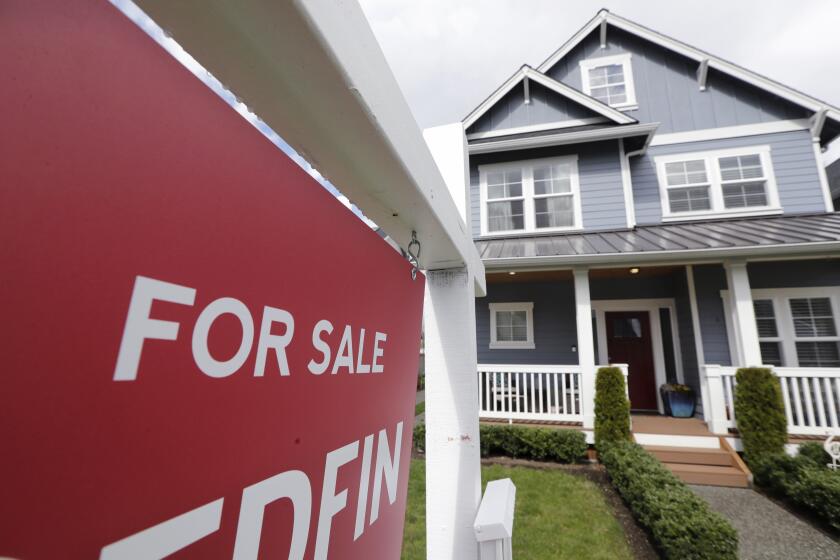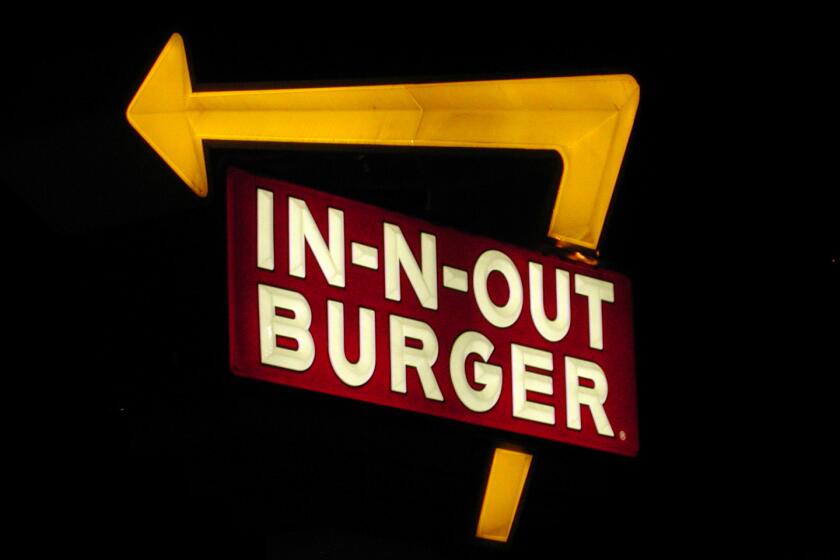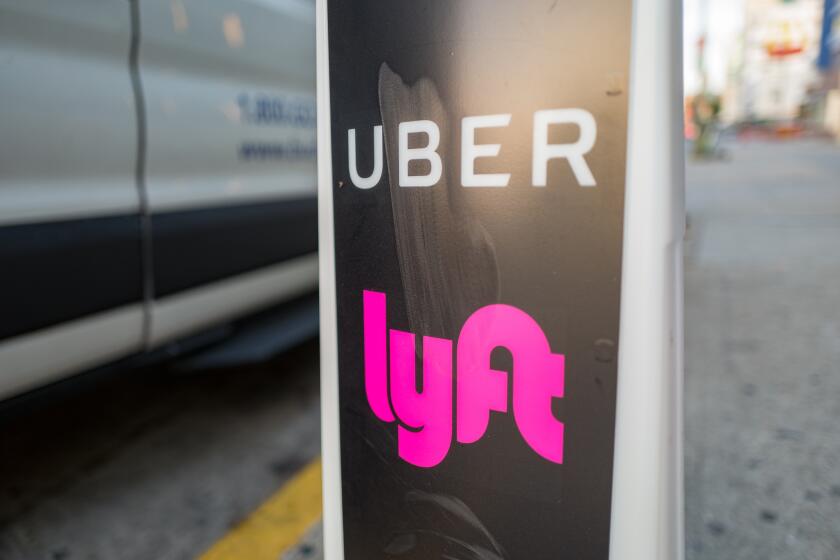Developer has big plans for dated Macy’s Plaza in downtown L.A.
- Share via
It was hailed as a crowning achievement for Los Angeles in the early 1970s — an indoor shopping mall that filled an entire downtown block and also boasted a plush hotel and a high-rise office building. For years, tourists flocked to the premier address.
These days, however, Macy’s Plaza has devolved into a dated, downscale relic and gets little love, even at the busy intersection of 7th and Flower streets.
The mammoth complex can reclaim star status, its new owner said, but only after several multimillion-dollar improvements and radical surgery to open its fortress-like exterior. The moves would reverse discredited 20th century planning theories that called for keeping shoppers contained in sterile malls, safe from unsavory streets.
The dramatic makeover of the 2.4-million-square-foot property is in the hands of Los Angeles developer Wayne Ratkovich, who has made a career of renovating well-known historic properties. He overhauled the former headquarters of aviation titan Howard Hughes near Marina del Rey, as well as the Art Deco-era Wiltern theater and office complex in Koreatown.
“It’s larger than anything we have ever done before,” Ratkovich said of the Macy’s Plaza project, “and a huge amount of responsibility.”
In one of the largest Southern California purchases this year, Ratkovich bought Macy’s Plaza for $241 million and announced plans for a $160-million transformation. The renovation involves removing the mall’s glass atrium roof and ripping out ground-level brick walls to bring stores and restaurants to the adjacent sidewalks.
Ratkovich also plans a sunken, sunlight-filled public plaza — directly connected to a planned subway station — and significant upgrades to the 23-story, 485-room Sheraton hotel.
Construction is expected to begin early next year and be finished in the fall of 2015, when the complex would be renamed the Bloc.
The moribund mall lies near the middle of a building boom remaking the south side of downtown Los Angeles, said real estate broker Richard Schnell of Colliers International.
Two blocks to the west on Figueroa Street, the former Wilshire Grand Hotel is being razed to make way for a $1-billion hotel and office skyscraper that will be the tallest building in the West. Three other hotels are under construction nearby, and nearly 1,000 apartments are being built within two blocks of the mall, according to the Los Angeles Downtown Center Business Improvement District. Several other downtown hotel and residential projects are in the planning stages.
Two years ago, Ratkovich identified Macy’s Plaza as a key site in the development wave and made an unsolicited offer to buy it from Jamison Properties, his broker, Schnell, said. The deal was completed last week.
Los Angeles architect Scott Johnson of Johnson Fain has been working for months on plans to modernize the mall. Among its largest drawbacks is the way it turns its back on Flower Street with a block-long brick wall, Johnson said.
Such inward focus for an urban shopping center was in vogue in the ‘70s. Planners today strive to make sidewalks inviting with well-lighted storefronts, outdoor cafes and greenery. But back then, many builders tried to create oases where people could escape from the noise, heat and perhaps danger found on the streets. Mall builders also liked boxes that kept shoppers contained inside, where they would presumably keep spending; some mall owners even resisted putting benches in their shopping centers because people who were sitting weren’t buying.
Today, the fortress format has become unwelcome in cities.
“It’s so egregious now,” Johnson said. “Paradigms have changed since then.”
His design calls for punching a big hole in that wall and putting two stories of shops and restaurants on the sidewalk, as modern city planners prefer. Shops would also be added to 7th Street, and entrances would be created or expanded on other sides of the mall as well.
“We are going to try to penetrate it as much as possible, and make it more permeable,” Johnson said. “We think about it as a public space, the kind of place people would bring their bag lunch to and maybe hear a concert.”
The mall now has two levels of shops and a Macy’s department store wrapping around an interior courtyard. Johnson envisions removing most of the first floor’s tiled courtyard to open up the lower level to the outdoors. That courtyard could be reached by multiple stairs, landings and escalators, as well as through a portal to the planned Metro Regional Connector subway on the north side and a new vehicle entrance “motor court” on the south side.
With the roof removed, the developer would also have the option to add a third level of shops and restaurants, Johnson said.
The upgrade seeks to make the mall more appealing to the prevailingly young population of downtown, where more than 33,000 people have moved in since 2000.
Ratkovich hopes to entice companies in more creative businesses such as entertainment, technology and media into the mall’s 33-story office tower, known as MCI Center. Nearly a third of the space in the 700,000-square-foot office building now sits empty, according to real estate data provider CoStar.
Ratkovich plans to add a rooftop lounge to the office building for the use of tenants and create a swimming pool and gym for guests in the hotel tower. He hopes the revamped inn will secure a four-star rating.
The mall also has two underground floors of meeting rooms and an 1,860-car garage.
Ratkovich, who renovated downtown 1920s showplaces the Oviatt Building and the Fine Arts Building, is aiming high with his plans to make something new and different at the Bloc.
“We have restored a lot of historic buildings,” he said. “This time we want to create a landmark — and make it into the centerpiece of urbanity in Los Angeles.”
Farmers moving its headquarters
Farmers Insurance will move its headquarters from its historic home on Wilshire Boulevard in the middle of Los Angeles to the Woodland Hills neighborhood in the San Fernando Valley, the company said.
The insurance giant will relocate to offices that it took control of when Farmers acquired 21st Century Insurance in 2009. The offices had been 21st Century’s headquarters and take up 500,000 square feet in two buildings on Owensmouth Avenue.
Farmers will sell its three buildings in the Mid-Wilshire district, spokeswoman Erin Freeman said. One of the buildings dates from 1937 and is in need of substantial retrofitting. It may take as long as five years to complete the relocation and sale of the buildings, she said.
“We are very excited to make a new long-term commitment to keep our headquarters in the city of Los Angeles, which has been our hometown for 85 years,” Freeman said.
More to Read
Inside the business of entertainment
The Wide Shot brings you news, analysis and insights on everything from streaming wars to production — and what it all means for the future.
You may occasionally receive promotional content from the Los Angeles Times.











