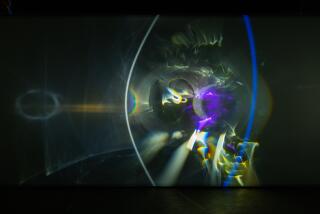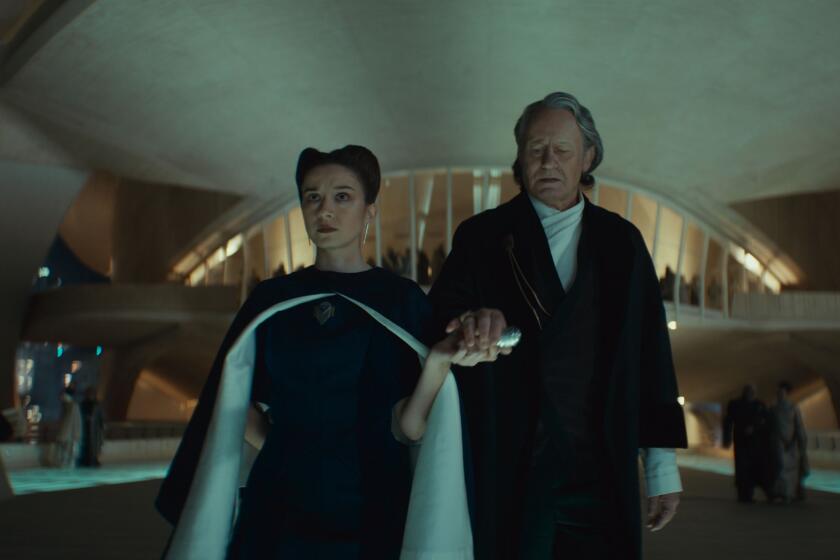Critic’s Notebook: Eli Broad and the Diller Scofidio + Renfro museum design
- Share via
The news that New York firm Diller Scofidio + Renfro has finally, officially been named architect of the new Broad Collection museum in downtown Los Angeles proves a couple of things quite clearly. One is that in a design competition as constrained and carefully controlled as the one Eli Broad has been running, a few big conceptual ideas dramatically presented — rather than an inventive treatment of a building’s shape — can go a long way. Another is that a little flattery never hurts.
Because Broad from the start gave the six firms vying for the museum job such tight parameters, the high-powered private competition — which also included Rem Koolhaas, Swiss architects Herzog & de Meuron and Tokyo firm SANAA — essentially produced six versions of a steel-framed box. (I was given exclusive access to the competition proposals a few weeks ago, before Broad made a final decision.) Each of the designs featured a rectangular museum building rising above a parking garage, open to the sidewalk along Grand Avenue and topped with skylit galleries.
Diller Scofidio prevailed by focusing its design attention not on sculptural form but on a smart if showy conceptual clash between public and private visions of L.A. culture. The most dramatic element of the firm’s proposal — its wow moment — is a lobby space that will bring pedestrians entering the museum from Grand Avenue face to face, through glass, with drivers on their way down to the museum’s parking garage.
In a description of the design, the architects wrote, “The public entry to the museum welcomes pedestrians through its Grand Avenue frontage yet still acknowledges the beloved car culture of L.A., refusing to condemn either to a back-door status. … Visitors can either walk into or drive onto the lobby surface.”
That juxtaposition is a reminder that while we all like to talk about the importance of pedestrian amenities and mass transit, and as Grand Avenue moves slowly toward a more vital sidewalk culture, the private car remains a uniquely powerful force in shaping contemporary Los Angeles and its architecture. The fact that the Community Redevelopment Agency and other agencies have pushed Broad to build a 284-space garage under the museum, even as spots in the garage of the Walt Disney Concert Hall next door go unused many days, is proof of that power.
In a larger sense, the Diller Scofidio design explores the longstanding tension between Broad’s wealth, vast art holdings and micromanaging style and his role as a philanthropist — between one who collects (or protects) and one who freely gives. The title that the firm gave to its official presentation to Broad, “The Veil and the Vault,” suggests how central those themes are to its design, which would place a private archive and storage area — the vault — at the core of the building, with a layer of more transparent and open structure — the veil — on the outside.
The veil would be lifted up at two corners, with a particularly large opening at the corner of 2nd and Grand, where the museum comes nearest Frank Gehry’s Walt Disney Concert Hall. The architects see that gesture, in part, as a flirtatious one in the direction of the concert hall.
Once visitors have reached the lobby they will ascend to the museum’s top-floor galleries by escalator; on their way down, they will take stairs offering glimpses into the areas where art is stored. On its exterior the museum will be wrapped in a steel lattice taking the form of a diagonal grid and perhaps coated in stone or concrete; early versions of the design included large holes or punctures in the lattice, offering glimpses into the gallery level of the building from outside.
The preliminary proposal also includes LED screens on the exterior of the building that could be used to promote exhibitions, feature digital artwork or even, potentially, show broadcasts of concerts as they are being performed inside Disney Hall. Gehry originally wanted such screens for the outside of Disney Hall, but they will never built. At the museum, the screens would be only the latest sign of Diller Scofidio’s interest in themes connected to exhibitionism and the vanity of public display.
A spokesperson for Broad, Karen Denne, cautioned Monday that the design had evolved since the competition phase, although she declined to say how; she added that no renderings will be released until the project breaks ground in the fall. Still, the basic conceptual foundation of the scheme seems unlikely to have changed dramatically. Elizabeth Diller, who has been leading the design team, was traveling Monday and not available for comment.
One of the more delicate aspects of Diller Scofidio’s winning proposal was its effort to balance a critique of Broad’s often controversial role as a patron and collector with praise for his generosity. Even as the twin metaphors of the veil and vault suggest a rather pointed analysis of Broad’s desire to provide public access to his collection entirely on his own terms, the architects were also careful, in their written text, to highlight the Broad Foundation’s “most generous form of philanthropy,” noting that Broad had “benevolently acted as a cultural ambassador” for Los Angeles. The firm’s renderings show Broad standing alone in the galleries, under skylights, as if the space were being built for him alone.
That nimble balance separated the Diller Scofidio proposal from one of its strongest contenders. The design by Herzog & de Meuron — designers of the De Young Museum in San Francisco, among many other art-world projects — was even sharper and more provocative as a commentary on Broad’s relationship with the public. It featured an opaque box that was cracked open only slightly at its corners, as if to signal that Broad were reluctant to really give over his collection to public view — and that Los Angeles’s evolution toward a more publicly minded and less car-centric future were still quite fragile.
The conceptual power of the Diller Scofidio proposal comes as no surprise. The firm’s completed work — including the Institute of Contemporary Art in Boston, sections of an expanded Lincoln Center and, with landscape architecture firm Field Operations, the High Line elevated park in New York — has always been driven by inventive ideas about how contemporary culture is packaged and consumed. The strength of those ideas has propelled the architects on a remarkable streak lately, helping them win recent commissions from the Hirshhorn Museum and Sculpture Garden in Washington, D.C., and the UC Berkeley Art Museum and Pacific Film Archive. It was also shortlisted this year by the San Francisco Museum of Modern Art, which is planning a major expansion.
But the firm hasn’t always proved that it can turn that flow of ideas into convincing, rigorously built architectural space, as least on an entirely consistent basis. Doing so in this case will be complicated by having the passionate and highly involved Broad as a client. An accelerated construction schedule — Broad hopes to open the museum in late 2012 — may further strain the design process.
Still, there is no doubt that the Diller Scofidio design contains the seeds of a canny, theatrical and high-energy piece of architecture.
christopher.hawthorne@latimes.com
More to Read
The biggest entertainment stories
Get our big stories about Hollywood, film, television, music, arts, culture and more right in your inbox as soon as they publish.
You may occasionally receive promotional content from the Los Angeles Times.











