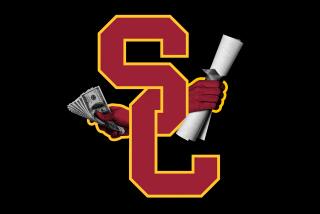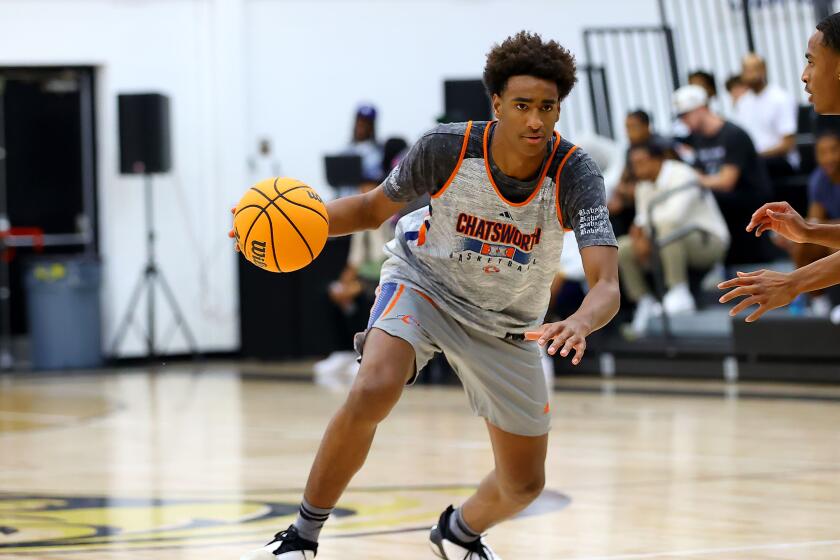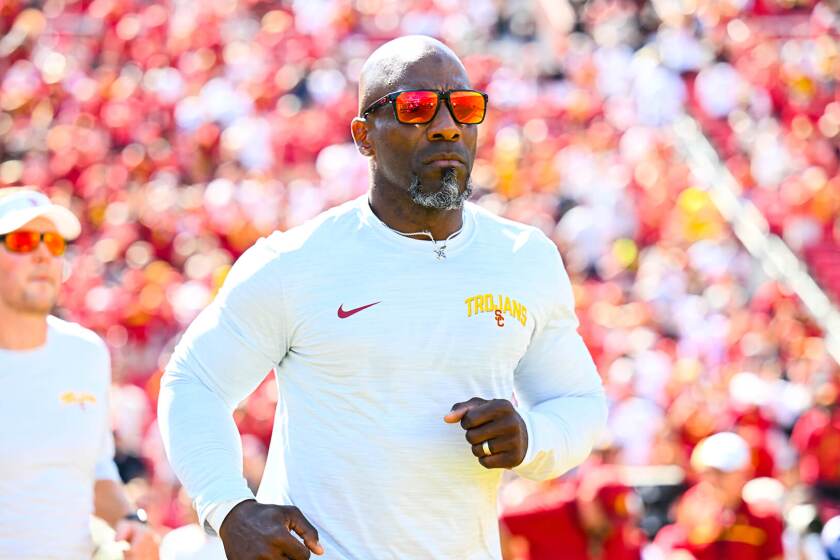As a design choice, it was no slam dunk
- Share via
“This building will change our program,” USC men’s basketball coach Tim Floyd said on Saturday afternoon about the Galen Center, the university’s new brick-wrapped arena on Figueroa Street.
That process seemed well underway a few hours earlier, when USC’s Nick Young completed an improbable 4-point play to put the Trojans ahead of UCLA with 23 seconds to play. Though the Bruins went on to win by a point, Young’s circus shot, near the end of a game played before the arena’s first sellout crowd, seemed to christen the place.
Despite the buzz created by Saturday’s game, the $143-million Galen Center is largely idling this season as the team awaits the fall arrival of O.J. Mayo. Among the most prized recruits in college basketball history, Mayo sought out USC officials, rather than the other way around, because he wanted to swim through L.A.’s media fishbowl on his way to the NBA. He visited the Galen Center when it was under construction and liked what he saw from beneath his hardhat enough to sign with the Trojans.
In a nod to the Hollywood studios that Mayo wants to be near during his college career, team officials now take basketball and volleyball recruits through the arena in a highly choreographed sequence that they say is as carefully “story-boarded” as a feature film or a music video. And everybody at USC is quick to point out that the Galen Center, as a place to work out, practice and play, is state of the art.
Architecturally? Not so much. Even as the arena represents a step forward for the basketball and volleyball programs -- and announces USC’s ambitions to expand farther into the city -- it drags the look of the campus rather defiantly back into the past. Designed by Fernando Vazquez of the mega-firm HNTB, the building’s exterior brings to mind not a high-flying contemporary player like Mayo, or Kobe Bryant, but somebody along the lines of George Mikan: tall, imposing and broad-shouldered, with a buzz cut and high socks.
Mikan was born in 1924, played college ball in the mid-’40s and went pro in 1946. Those dates span the period of architecture that Vazquez says inspired the look of the Galen Center. Vazquez mentions Bertram Goodhue, who designed the library downtown, and Albert Kahn as figures who pioneered the streamlined blend of styles that helped define the look of many American cities in those decades. There are also echoes in the Galen Center of USC’s Hancock Foundation building, which was designed by Samuel Lunden and C. Raimond Johnson and opened in 1941.
Vazquez had to deal with a large but tricky site that has one foot inside the USC campus and the other in the city. Rising on the east side of Figueroa where it meets Jefferson Boulevard, the arena backs right up against the Harbor Freeway. The Felix Chevrolet dealership, with its huge neon sign topped by a black cat, is right across Jefferson. Even as Vazquez was constrained by USC’s design guidelines -- which make it difficult, if not impossible, to avoid using red brick -- he knew this was a building that needed oversized gestures.
He responded by taking the handsomely stripped-down vocabulary of the major landmarks on campus and blowing it up to freeway scale. Seen from the sidewalk, the result is a building at once martial and cartoonish. Huge brick pillars march around the arena’s exterior, their muscularity softened a bit by horizontal bands of tan-colored concrete and a group of giant bas-relief images of athletes, dancers and cap-and-gown-wearing students proudly facing the future. Those figures evoke the stone designs that cloak a number of campus buildings. But their execution is a far cry from the chiseled zoological specimens Robert Merrell Gage produced for the exterior of the Hancock building.
The building does step down in scale at its southwest corner, where it meets the campus. A staircase leading from a practice gym on the south end of the building spills down over the roof of the athletic department offices and flows onto the sidewalk at the corner of Figueroa and USC’s McCarthy Way. But instead of smoothing the transition from the arena to the campus, the staircase winds up advertising the extent to which the Galen Center is three different buildings pushed together: the arena, the box-like practice facility and the administrative offices.
Clearly, Vazquez’s job was complicated by the fact that USC had trouble deciding precisely what it wanted to say with its new arena. On the one hand, the university was keen to announce its basketball and volleyball programs are no longer poor stepchildren to the football team. And it certainly has been looking to make stronger connections with the city outside its door, especially as downtown Los Angeles expands to the south and Figueroa matures into a denser urban corridor.
But ever since William Pereira’s master plan for the campus of 1960, USC has been reluctant to approve buildings that breach the boundaries Pereira drew around the campus along Figueroa, Exposition, Vermont and Jefferson. As a result, the Galen Center, in terms of USC’s relationship to the city, is both impossible to miss and a little sheepish about its size and location. Vazquez says USC wanted the arena to be “both a background and an anchor building,” which pretty much sums up the problem.
Inside, the building is impressively straightforward, with very few of the anxieties about context and history that mark the exterior. When it comes to meat-and-potatoes design decisions for buildings of this type, HNTB, which is also at work on a controversial expansion of Memorial Stadium in Berkeley, knows what it is doing. The main arena, which seats 10,258 for basketball and volleyball and will also play host to a variety of concerts, carries over the muscularity of the exterior to more successful effect. The sightlines are good and free of clutter. Along the western concourse, Vazquez left a giant concrete shear wall exposed, and it is a dramatic presence.
Even more dramatic is the huge picture window on the northern side of the arena, which perfectly frames a view of downtown Los Angeles. As seen particularly from the seats on the south end of the court, the window suggests that L.A.’s skyscrapers are close enough to touch. It is also the design’s most impressive piece of symbolism. It makes clear that the geographical and psychological divisions separating downtown and the USC campus are melting away.
But on Saturday, the window was covered with huge blackout curtains, as it will be for most, if not all, of the men’s basketball games played during the day. (At night, because of reflection from the scoreboard, the view through the window is much less impressive.) The daytime glare from the window has bothered some players, especially when they’re facing the north basket, but the decision really comes down to pleasing producers at Fox Sports Net. And while USC may add a film to the windows to cut down on the glare while keeping the view unobstructed, for now the producers prefer the curtains pulled tight.
Doing so turns what could have been the new arena’s signature feature into a footnote, at least for basketball fans. But as O.J. Mayo himself might remind you, this is L.A., after all -- a city where the entertainment business has always trumped architecture, and probably always will.
christopher.hawthorne @latimes.com
More to Read
Go beyond the scoreboard
Get the latest on L.A.'s teams in the daily Sports Report newsletter.
You may occasionally receive promotional content from the Los Angeles Times.







