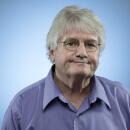Proposal would park a park on top of downtown L.A. freeway
- Share via
The freeway is jammed, traffic is crawling and motorists are steamed. On top of all that, they want a 100-acre park.
That describes the plan to roof-over a half-mile stretch of the Hollywood Freeway in downtown Los Angeles and turn it into a gentle greenbelt.
The idea of a $700-million “cap” covering the freeway between Hope and Alameda streets in the Civic Center area is the latest in a series of proposals to convert airspace above local freeways into public parkland.
Civic leaders in Hollywood and Santa Monica have initiated similar freeway-cover campaigns for sections of highway there. A covering for the 101 Freeway in Ventura has also been discussed.
The proposed downtown freeway cap is being called “Park 101” by advocates — some of whom have envisioned such a project for more than 10 years.
But it was a 2008 brainstorming session by two dozen college-age summer interns working for a design and planning firm that jump-started the downtown park proposal.
Working in a borrowed design studio at the state Department of Transportation’s downtown headquarters, the interns pumped out the basic concept for the 100-acre park development in just two weeks.
Since then, the freeway redevelopment idea has been showcased in a booklet and in informal presentations at Caltrans and at City Hall before the Planning Commission.
Backers hope to give the concept another push by staging a community meeting and open house Thursday from 4 to 6 p.m. at the Caltrans headquarters at 100 S. Main St.
Park advocates say they hope to attract that evening’s Downtown Art Walk participants to the session, which will feature a scale model of the proposed park design.
“We’re hoping to engage everyone in the community,” particularly newcomers who have recently moved into downtown lofts, said Christine Safriet, an economics expert with AECOM, the design firm that helped oversee the interns’ work.
Refinements are already being made to the students’ original proposal, said Vaughan Davies, director of urban design for the firm’s Los Angeles office.
The original timetable suggested that design work, an environmental assessment of the project and fundraising could begin this year and next. The interns predicted that groundbreaking could occur in 2015 and the park could be finished by the fall of 2018.
Backers now say that schedule is unlikely.
The 5-foot-by-9-foot scale model uses corrugated cardboard to show how freeway traffic would disappear under the parkland. The new greenbelt would also spill into areas north of the freeway that are currently used as ground-level parking lots. Those lots would be replaced by underground parking for Park 101 users.
The western edge of the parkland — near where Grand Avenue crosses the freeway — would be anchored by a slender tower across the street from the new performing arts high school. The interns called for it to combine residential, office and retail space and to be the tallest building west of the Mississippi River.
In diaries kept by student workers during the two-week session, some acknowledged the challenge of devising a concept everyone would accept.
“Do I believe that the final design will be something that fits for Los Angeles? I don’t know. But then again, is there anything that will ever fit for Los Angeles?” wrote Tina Park, a UCLA political science student. “Is it about the new potential residents or is it about serving those already here? Is it about creating something iconic or about creating something functional? Is it about infusing new ideas or respecting the existing ones that create the current urban fabric?”
Park, now 24, went on to work for AECON’s economics group, which is studying the financial viability of constructing the park. Potential funding sources range from federal grants to local funding from such things as an assessment district, according to supporters.
Davies helped supervise the interns. He believes the freeway cap proposal affirmatively answers each of Park’s questions.
In a presentation last year to city planners, Davies said the interns’ “new, fresh minds” had come up with something both visionary and practical.
By eliminating the eyesore “trench” carved through the Bunker Hill area in 1949 by freeway builders, the park would link some of Los Angeles’ “most prized and appealing landmarks” — Olvera Street, Chinatown and Union Station — with the rest of downtown and the new high-rise district, according to Davies.
He suggested that the project offers “a huge opportunity to tidy up” the 16 on- and off-ramps that connect the Hollywood Freeway with the downtown area. The interns’ conceptual map depicts Hill, Spring, Main and Los Angeles streets dead-ending at the park, although current thinking calls for those streets and two others to cross the greenbelt, Davies said.
In the presentation to city planners, Douglas Failing, then Caltrans’ director for Los Angeles and Ventura counties, did not discuss how the tunnel-like half-mile freeway stretch might affect commuters headed for downtown. But he stressed that the proposal “fits very well” with concepts that his agency supports.
Caltrans spokeswoman Kelly Markham said it is still too early in the process for her agency to put its official stamp of approval on the park proposal.
At this point, she said, “it’s not a project,” despite her agency’s 2008 involvement with the interns, its representation on a Park 101 steering committee and its role in hosting the upcoming workshop.
Supporters say that if the park is built, construction would be done in phases, starting at the project’s east end near Alameda Street.
But for now, everything is still in the talking phase.
More to Read
The biggest entertainment stories
Get our big stories about Hollywood, film, television, music, arts, culture and more right in your inbox as soon as they publish.
You may occasionally receive promotional content from the Los Angeles Times.











