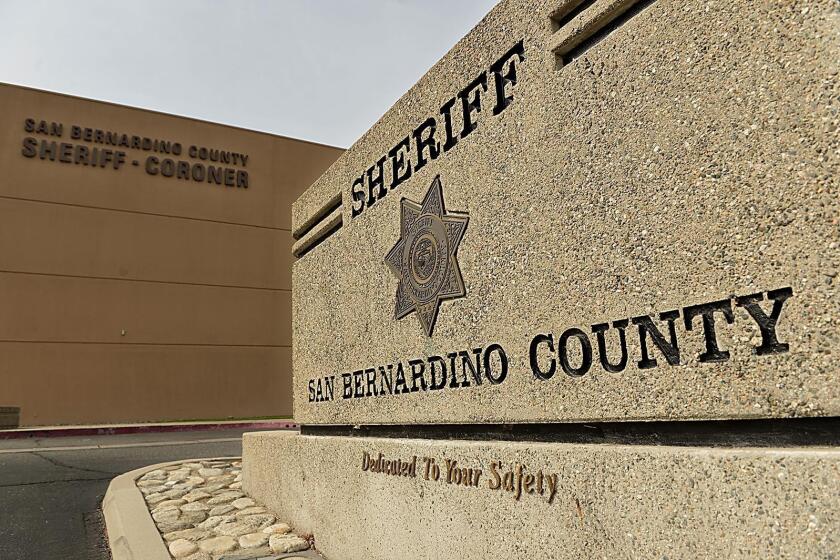Developer agrees to reduce height of Hollywood skyscrapers
- Share via
The developer of a skyscraper project in the heart of Hollywood agreed Tuesday to reduce the height of two residential towers that have generated heated opposition, but residents say the roughly 25% reduction still does not address traffic concerns.
Millennium Partners offered an alternative plan of shorter, bulkier structures framing the iconic Capitol Records building on opposite sides of Vine Street.
Under the revised plan, an east tower was lopped from a proposed 55 stories to 39 stories, while a west tower was reduced from 45 to 35. The Los Angeles City Council’s Planning and Land Use Management Committee signed off on the changes and forwarded the project to the full council for a July 24 vote.
The update also offers less open space on the street level than an earlier version approved by the city’s Planning Commission and could potentially move the buildings closer to sidewalks. Philip Aarons, founder of Millennium Partners, said the firm agreed to the change to address opposition to the buildings’ height.
“We wanted to be responsive to both the concerns of the neighborhood residents and the council offices, both current and future,” Aarons said shortly after the council committee voted 3-0 to move the plan ahead.
“We believe the project as originally approved was a brilliant urban design, but to many it just appeared overwhelming and too tall,” he said.
If the project is approved, Millennium Partners will be able to build more than 1 million square feet of apartment, office, hotel and retail space on about 4.5 acres of vacant parking lots surrounding the Capitol Records building.
Architectural renderings initially showed two slender towers, including one that would be more than twice the height of the House of Blues building, the tallest in Hollywood at 22 stories. Updated drawings submitted at the hearing depict squatter and boxier structures spread over a larger base, though the developer said a final design hasn’t been chosen.
During a two-hour hearing, the committee heard comments from those both in favor and opposed to the multi-use project. Supporters said its density and location near the Red Line subway stop represented modern planning for a growing urban city.
But opponents said that it would worsen the region’s already terrible traffic and that its soaring towers would forever alter the spread-out, laid-back feel of Hollywood.
“The real issue is traffic,” said Mary Ledding, a Hollywood resident since 1975. “They should have sent it back to Caltrans [California Department of Transportation] for more study.”
But Sean Phillips, a Hollywood lawyer, said he sees the developer’s willingness to reduce the height as a victory for residents.
“I want things to get better in Hollywood so I’m not stepping over addicts when I take my daughter to school in the morning,” Phillips said. “The only way it’s going to get better is by developing.”
catherine.saillant@latimes.com
More to Read
Sign up for Essential California
The most important California stories and recommendations in your inbox every morning.
You may occasionally receive promotional content from the Los Angeles Times.











