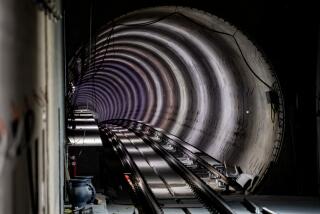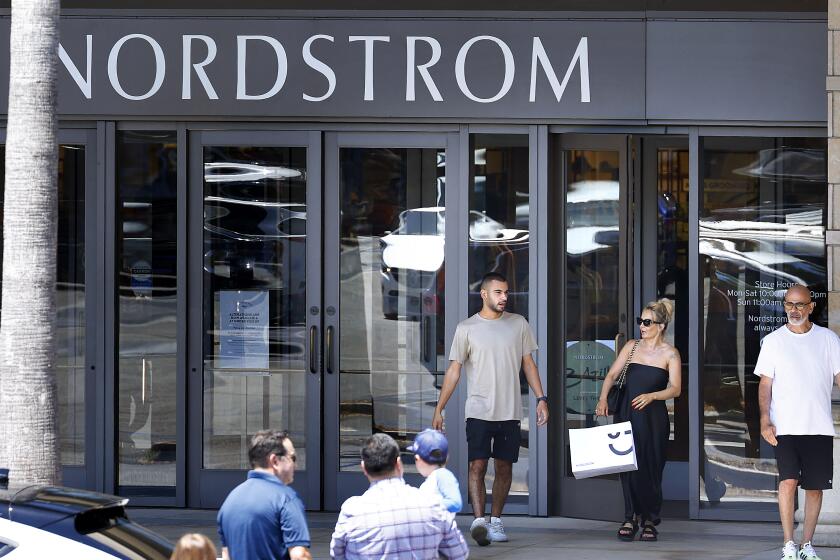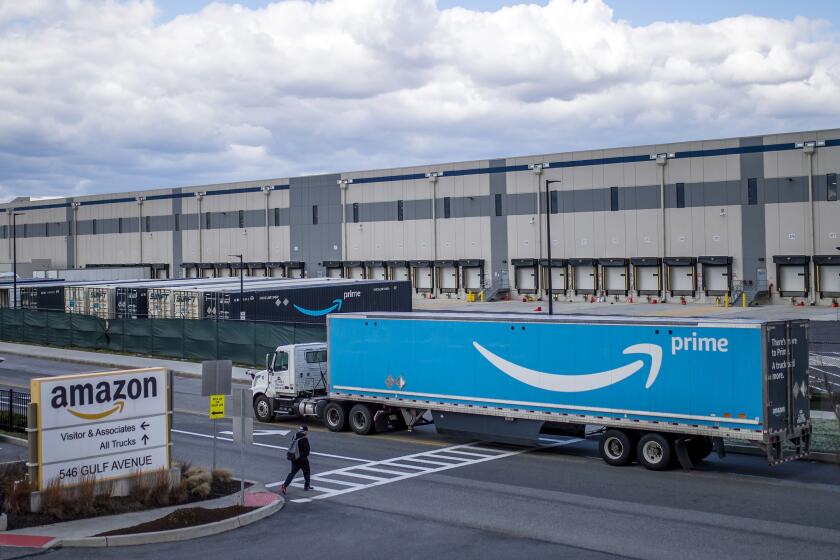Cadillac Fairview Starts Tower : Wilshire Boulevard Building Will Be Headquarters
- Share via
Cadillac Fairview/California, a wholly owned subsidiary of the Canadian firm known as the largest publicly held real estate development company in North America, has started work on a $90-million office tower at Wilshire and San Vicente boulevards in Los Angeles.
When completed in mid-1986, the 22-story structure will be the Toronto-based Cadillac Fairview Corp. Ltd.’s U. S. western region headquarters.
Designed by The Luckman Partnership Inc., the 6500 Wilshire tower will be Cadillac Fairview’s signature building in metropolitan Los Angeles, according to Martin Seaton, president of Cadillac Fairview U. S. Western Region Inc.
Located at the western gateway to Los Angeles, adjacent to Beverly Hills, 6500 Wilshire will have a total of 436,000 square feet of office space (about 20,000 net rentable square feet per floor) with panoramic views of Los Angeles, Beverly Hills, the Hollywood Hills, Santa Monica Mountains and the Pacific Ocean.
James M. Luckman, the architectural firm’s partner in charge, said, “The structure is basically rectangular with one corner cut away . . . to break the building mass and reveal a dramatic slice of reflective glass facing San Vicente.” The 1 1/2-acre site is triangular with 400 feet of frontage on Wilshire Boulevard.
Stanley V. Michota, senior vice president of urban development for Cadillac Fairview U. S. Western Region, said, “The grand entrance from Wilshire will be through an archway opening to a richly appointed rotunda lobby. A coffered ceiling will soar 16 feet above the circular floor area, offering space for art exhibits and furnishings.” The lobby will also open to retail shops, a restaurant and other commercial amenities.
In addition, there will be a five-level subterranean parking garage with space for more than 1,100 cars and automobile entrances on Wilshire and San Vicente boulevards. The tower will be surrounded by a landscaped one-acre park with pedestrian plazas and garden seating.
On the top of the building, there will be a helicopter landing pad for emergency use. A glass penthouse, set back 10 feet from the building perimeter on the 23rd level, will house mechanical equipment.
Daniel A. Rosenfeld, vice president and project manager for Cadillac Fairview’s urban division in Los Angeles, said that each office floor will have expansive column-free space, typically 40 feet, between the building core and the perimeter wall. A fan room on each floor will provide air conditioning control on a floor-by-floor basis.
McCarthy Western Constructors Inc. of Newport Beach and St. Louis is the general contractor, and Coldwell Banker is exclusive leasing broker.
Consultants include John A. Martin & Associates, structural engineers; Syska & Hennessy Inc., mechanical and electrical engineers; Rogoway/Borkovetz Associates, civil engineers; Sussman/Prejza, graphics consultants, and Robert Herrick Carter & Associates Inc., landscape architect.
Cadillac Fairview Corp. Ltd. has an asset base of more than $2.6 billion. Other urban projects of its California subsidiary include the California Plaza development on Bunker Hill in Los Angeles; 444 Market Street in San Francisco; World Savings Center on Lake Merritt in Oakland; Pacific Gateway Center in the South Bay area of Los Angeles, and Bay Corporate Plaza in Newport Beach.
More to Read
Inside the business of entertainment
The Wide Shot brings you news, analysis and insights on everything from streaming wars to production — and what it all means for the future.
You may occasionally receive promotional content from the Los Angeles Times.










