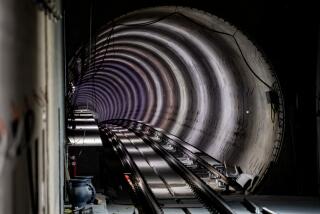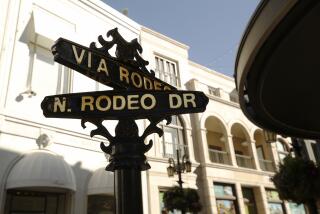High-Rise Opens 35% Leased : Wilshire Office Building Shaped Like Boomerang
- Share via
A structural shape something like a thick, squared-off boomerang with notched ends is one of a number of architectural features that enabled the new Wilshire Brentwood Plaza to open Thursday with 35% of its space already leased.
The $63-million, 15-story, 233,533-square-foot office building, 12400 Wilshire Blvd., at Centinela Avenue, is a joint development of Irvine-based Equidon and Search Builders Inc. of Los Angeles, with Equidon serving as developer/contractor.
In addition to its unusual shape, which allows up to eight corner offices on each floor, the architects, Tracy Price Associates of Santa Monica, in joint venture with Hornberger, Worstell & Associates of San Francisco, stepped back the top four floors in a way that allows balconies for the fronting offices.
And in an area where land is valued at $200 a square foot, the developers allocated space to a park-like plaza, something Equidon said is unique among new Class A buildings thereabouts. The plaza’s green British slate and its verdant landscaping are designed to form a visual greenbelt between the office high-rise and the neighboring condominiums.
To further enhance the structure, the developers spent $28,000 on a wind study to help create a design usable both by the office tenants and local residents wishing to enjoy the area.
The 6 1/2 levels of subterranean parking for tenants and patrons of the ground-level restaurants will accommodate 732 cars, a number the developers said exceeds city requirements by one-third. The parking structure’s signage was done by Sussman Prejza & Co. Inc., which designed the Olympics graphics.
The office building’s interior features a two-level, rotunda-like lobby, textured wall coverings, marble fixtures and stainless steel elevators.
“Intelligent building” features include full automation with a computerized control center for energy, security and life-safety systems. In addition to separate air-conditioning systems so each floor is self-sufficient and tenants do not share energy costs for the whole building, each floor has vented windows which can be opened safely in case of emergency. The building also has a rooftop helicopter pad.
Construction financing is by Chase Manhattan Bank. The leasing agent, Westside Commercial Brokerage Co., recently was purchased by Grubb & Ellis Commercial Brokerage.
Tenants to date include Smart Office Co., a division of Warfield Co., which has leased two floors; Chantal, a pharmaceutical firm; three law firms, Tharpe & Howell, James Acret, and Eliaser & Eisfelder; architect Tracy Price Associates and the headquarters of General Warranty Services Inc.
Ground-floor restaurants are the Red Robin, gourmet hamburgers and spirits, and Ianuzzi, an Italian restaurant featuring al fresco dining on the adjoining plaza.
More to Read
Sign up for Essential California
The most important California stories and recommendations in your inbox every morning.
You may occasionally receive promotional content from the Los Angeles Times.






