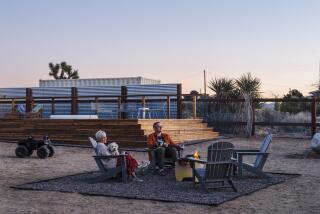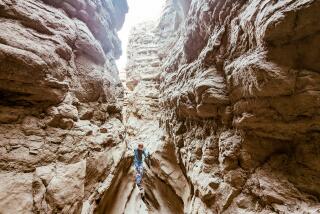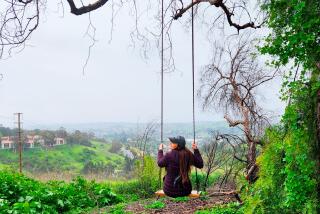WEEKEND HOUSE IN JULIAN : Built With Patience and Determination
- Share via
Northeastern San Diego county is a tranquil, woodsy environment that beckons city dwellers on weekends and holidays and during summer months. Fred and Marylou Harris are among San Diegans who frequent the region regularly, especially since they started building their vacation cabin in Julian. The site is a five-acre parcel, part of an agricultural preserve that is not sub to subdivision. It is heavily wooded with pine and oak trees, manzanita and other chaparral. It has a breathtaking valley view that helped to dictate the location of the house, which is reached via a narrow, winding dirt-and-gravel road.
Harris asked Peter Rodi of Designbank in San Diego to do the architecture, then contracted out the construction and completed the finish work himself. That entaile six years of weekend work and the acquisition of several trade skills--among them carpentry, tile setting, masonry, cabinet making, wood-floor installation, wall paneling and glass etching. Now complete, the mountain cabin has extra meaning for the owners and their family. The floors and cabinets are oak; the walls are faced with rough-sawn cedar; the tile in the kitchen and bathroom is by Franciscan.
Eventually the cabin, as the owners fondly call their mountain retreat, will be the Harris retirement home. It has 1,325 square feet of space--a large, open kitchen-dining area, living room, master bedroom, guest bedroom and a bathroom on the main level plus a bedroom loft area and a second bathroom above the living room. Wood decks extend outward from the living room and master bedroom, providing outdoor entertaining space and a clear view of the rolling hills and valley that are the Harris backyard.
Because the house was positioned among trees, bringing in natural light was a challenge. Rodi specified a clerestory window, a triangular skylight above the living room fire- place, and casement windows angled to receive maximum daylight. Double-glazed windows and doors were used throughout the residence. Reversible ceiling fans were installed to help regulate the flow of warm air upward or downward according to the season. A wood-burning stove is the main source of heat in the winter; Heatilator fireplaces and space heaters augment the distribution of warm air.
Although the furnishings have been kept to a minimum, accents of bright color serve to bring natural earth tones to life throughout the entire year.
More to Read
Sign up for Essential California
The most important California stories and recommendations in your inbox every morning.
You may occasionally receive promotional content from the Los Angeles Times.






