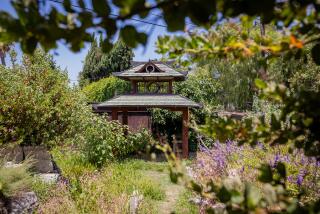Spectacular, Soaring Spaces on the Sand
- Share via
For 16 years, Marilyn and Ben Lane lived in a typical Northridge ranch house with dark-stained furniture, traditional fabrics and small windows. They had often talked about moving to the beach and building a contemporary house with soaring, light-drenched spaces. Marilyn Lane, a peripatetic house hunter and “looky-loo,” discovered a woebegone shack (a “fixer-upper” in real estate jargon) on a wonderful, private beach in Solimar, about 45 minutes north of Los Angeles. Although the house was far from ideal, the property was a jewel; in addition to fronting the ocean, it was located in a small, sparsely populated, gate-guarded community. So the Lanes made the purchase, intent on turning their fixer-upper into a comfortable retreat, a getaway place for holidays and easy summer living.
In retrospect, a fire that shortly thereafter consumed their pint-sized cottage gave them the impetus to build the spacious, spectacular house pictured here, a structure that is now their year-round residence. No more scorching summer days in the San Fernando Valley; the Lanes’ backyard now is the Pacific Ocean, where lapping waves soothe a viewer into mental and emotional tranquility.
“It’s so peaceful here that it’s difficult to get any work done,” Marilyn Lane says. Ben Lane agrees: “Every morning, you wake up and feel as though you could spend the entire day looking out the window. I can’t wait to get home from work and take long walks on the beach. The other day, I saw a whale lift its massive body out of the water. Then it leaped again. Imagine--right in our own backyard.”
Wherever you sit in the Lanes’ “see-through” house, the ocean view is spectacular. Florentine architect Giovanni Podesto made sure of that. In designing the house, Podesto employed angles so that every room would face the Pacific. The views do not seem flat; they appear to be three-dimensional. All the windows are angled, in greenhouse style (kitchen and dining room) or at right angles to create geometric bay windows (living room and bedroom). Eleven-foot windows, as functional as they are dramatic, are equipped with colored, double-glazed, insulated glass (passive solar) that holds in heat during the winter and cuts glare during summer days.
Considering the lot size--42 feet wide and 85 feet deep--Podesto deserves praise for this lofty, wide-open structure. By building upward (four stories) rather than outward, he has managed to frame more than 4,000 square feet of space. The roof of the house features a spa and a sumptuous pot-filled “garden.” The third floor accommodates the master bedroom, master bath and a guest room. The ground or living-room floor includes kitchen, dining room and two conversation areas. Downstairs is a third bedroom and a wine cellar.
Ben Lane is a veteran in the retail liquor business, and the Lanes have a well-stocked wine cellar. Add a gracious home with a state-of-the-art kitchen and an outstanding cook (Marilyn), and it’s not surprising that they entertain frequently. Marilyn Lane likes to take advantage of the living room’s three separate entertaining areas. Guests (eight, she says, is the perfect number) start with hors d’oeuvres in the sunken, carpeted pit with seating that is upholstered in a textured Indian silk. Then they move to the marble dining table for the main course, and proceed to the oceanfront conversation area for coffee and dessert.
“Curiously,” Marilyn Lane says, “there is no loss of intimacy in this grand room. To the contrary, the sunken, semicircular areas allow for close, eye-contact conversations. The area is separated from the dining room by protruding wall jogs. I purposely closed off the kitchen from the living room because, quite frankly, I’m a messy cook.”
While architect Podesto made magic with the structure, Marilyn Lane designed the delightfully tranquil interiors. She chose a cool, monochromatic color scheme--one that wouldn’t detract in any way from the rich colors outdoors.
“The Pacific radiates such intense hues from early morning through sunset,” she says, “that I wanted everyone’s eyes to be drawn to the outdoors.”
Surfaces throughout the house are slick and smooth: marble-patterned plastic-laminate furnishings, mirrored and stucco walls and flooring in a light gray Italian ceramic tile that sweeps throughout the living core. Easy to maintain, the tile needs only an occasional mopping or vacuuming. “My mobile, take-anywhere vacuum is probably the best feature of this house,” Marilyn Lane says. “I carry it from room to room and plug it into a multitude of outlets.”
Accessories are few; each has been chosen carefully. Unlike the Lanes’ Northridge house, which was filled with memorabilia, the interior of this house has intentionally been kept “clean” to complement the building’s architecture. Marilyn Lane, an art history major in college, grew to appreciate the simplicity of the Oriental style; she and her husband have “picked up several treasures” while traveling in the Orient. Lately, however, the Lanes haven’t gone anywhere for a vacation. They believe that they’ve found the most idyllic get-away-from-it-all spot right here in Southern California.
More to Read
Sign up for Essential California
The most important California stories and recommendations in your inbox every morning.
You may occasionally receive promotional content from the Los Angeles Times.






