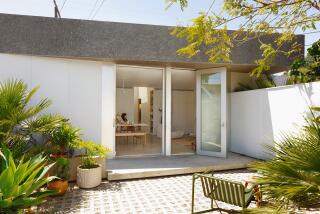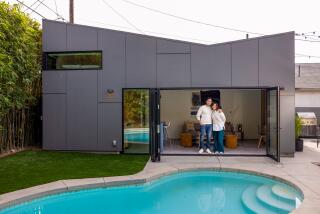PROFESSIONAL ANSWERS TO QUESTIONS OF SMALL-SPACES
- Share via
One of the greatest challenges people face when designing the interior of a small home or condominium is utilizing every square inch of space to its fullest potential. When planning the decor of this 1,300-square foot, two-bedroom condominium unit at Park Place, Watt Industries’ Century City development, interior designers Marion Laurie and Bobbie Weinhart really had their work cut out for them.
One of the first decisions they made was to specify floor-to-ceiling mirrors for the entry hall and dining room walls, “to make the spaces appear larger and more open,” according to Laurie. “And, so that we wouldn’t take up valuable floor space with lamps and lamp tables, we chose to use track lighting in the living room, dining room and the den-guest room. And because there were complicated geometrical planes in the living room, we designed a long, modular banquette-like sofa that follows the shape of the walls and tables.”
To help establish the second bedroom as a combination den, at-home office and video-entertainment center, the designers fitted a former closet with a wall unit. And they chose a custom-upholstered twin-size mattress and box spring to serve as a sofa or a bed, depending on the need.
More to Read
Sign up for Essential California
The most important California stories and recommendations in your inbox every morning.
You may occasionally receive promotional content from the Los Angeles Times.






