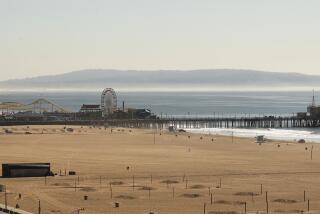A Rainbow In Its Future
- Share via
The first major beach front hotel project to be approved by the city of Santa Monica in many decades will break ground in December on 2.6 acres bordered by Ocean Avenue, Arcadia Autoway and Appian Way.
The $60-million Santa Monica Beach Hotel, a development of Santa Monica Hotel Associates Ltd., to be operated by the Hyatt Hotels, represents a breakthrough for the hotel industry in that coastline area.
“We are very excited about it,” said Kenyon Webster, acting senior planner for Santa Monica’s planning division. “The hotel plan is consistent with the city’s comprehensive land use element that was revised in 1984, and specifically designates the area of Ocean Avenue between Pico and Colorado boulevards as suitable for hotel development. We believe the hotel will be a significant asset to the community.”
George Caplan, a general partner in the family-owned venture, said the facility will have 349 hotel rooms, more than 13,000 square feet of meeting space, and will convey a feeling of romantic Victorian elegance that characterized Santa Monica’s great old beach-front hotels built at the turn of the century.
The Caplans purchased the property 14 months ago from another investment group which had already obtained plan approval from the city planning and state coastal commissions.
“We had been looking for a beach location that would be equally attractive for commercial and weekend business. When this Santa Monica property became available, it filled the bill,” Caplan said.
“We’re only one block north of Pico Boulevard and three blocks south of Santa Monica Boulevard, and the location provides excellent pedestrian access to the beach as well as expansive views of the Santa Monica Bay, beach front and pier,” he added.
The hotel owners retained John Spohrer of ArchiSystems International, the original architect, to revise and expand the original plan.
Spohrer’s new design, which he describes as “a conscious attempt to maintain a residential scale consistent with the surrounding community,” adds one story to the hotel structure, allows for increased parking for 510 cars and expands the public areas to include two restaurants, an indoor-outdoor swimming pool, paddle tennis, exercise room, retail shops and a landscaped recreation deck.
“We have tried to retain some of the traditional Victorian shapes, introduced metal detailing and we are giving the hotel a unique facade in changing pastel shades that will create the effect of separate elements, lined up together like the colored structures along a European street.
“The main entrance to the hotel is from Ocean Avenue and looks into a skylighted atrium space with views directly through to the ocean. Five levels of guest rooms are located above the entry level and three levels are below, along the beach front,” he said.
The two restaurants are positioned at the main entrance level, the ballroom and meeting rooms are on the second, third and fourth floors above.
“In addition, we have designed a 50-foot setback along Ocean Avenue that provides a park-like setting similar in feeling to the Palisades Park with its palm groves and walkways,” Spohrer added. “What we hope to achieve is visual continuity through the atrium area, to the pool and deck areas, linking the indoors and the outdoors.”
Production architect for the project is the Luckman Partnership and interior design has been assigned to Concepts 4 Inc.
More to Read
Sign up for Essential California
The most important California stories and recommendations in your inbox every morning.
You may occasionally receive promotional content from the Los Angeles Times.






