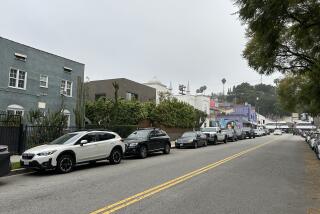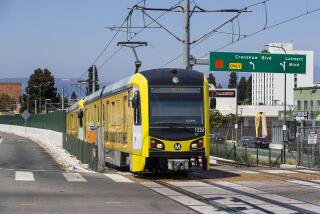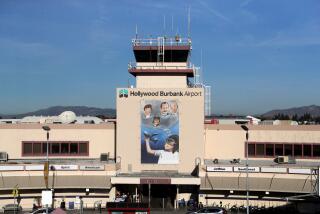Design for Terminal at Burbank Airport Tentatively Approved
- Share via
Burbank Airport commissioners on Monday tentatively approved a design for a new airport terminal that appeared to please everyone on the normally divided commission as well as anti-noise homeowner groups.
The unaninmously approved plan would place the parking and check-in facilities south of the airport’s east-west runway and the boarding areas north of the runway.
They would be joined by a people mover operating in a 1,500-foot tunnel under the runway.
The Burbank-Glendale-Pasadena Airport Authority has been under growing pressure for years from the Federal Aviation Administration to replace its 56-year-old terminal, which is too close to the runways to meet modern safety regulations.
By splitting the terminal in two, the plan, which staff members said was drafted in recent days, appears to settle a controversy that has raged among commissioners and between the commission majority and San Fernando Valley homeowner groups.
Consultants’ Suggestion
A consulting firm in March suggested that the terminal be located either in the airport’s northwest corner or south of the terminal close to the present runways.
Airport officials said the northwest site is inaccessible to Hollywood Way, the main access route for airport patrons.
But the Homeowners Coalition, a group formed by six homeowner groups that have long battled the airport over noise, insisted that the terminal be northwest of the runway so that planes would be in a position to take off to the east. That would reduce noise in heavily populated communities to the west.
“This plan would be a good first step and we are happy with it,” Jack Green, the coalition representative who helped devise the plan, said Monday. “At least it gets the airplanes in position for an easterly takeoff.”
The plan also drew support from several commissioners who in the past have accused the commission majority of being insufficiently committed to reducing noise.
The commission approval was subject to more detailed studies of the project, which would cost an estimated $100 million.
“We’ve been looking for a solution since 1978,” said Leland Ayers, vice president of the authority, “and it looks like we’ve found something that solves all our problems at once.”
Five years of planning to build a terminal on the east side of the airport collapsed in December when the Department of Defense ruled that the site was too close for security considerations to the “Skunk Works,” where Lockheed Corp. works on secret military projects.
The terminal could be in operation in four years, said Thomas E. Greer, director of airport services. Most of the cost would be covered by the sale of bonds, he said.
The latest plan includes an access road from Hollywood Way and a parking garage to house up to 6,000 vehicles.
As an interim safety measure, Greer said, the staff will seek FAA approval of a $3-million plan to park airplanes east of the existing terminal on the site now used for customer parking.
More to Read
Sign up for Essential California
The most important California stories and recommendations in your inbox every morning.
You may occasionally receive promotional content from the Los Angeles Times.













