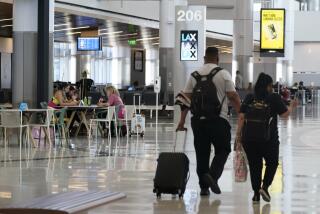Scaled-Down Airport Proposal Unveiled
- Share via
A smaller, sleeker design for the expansion of John Wayne Airport was unveiled Wednesday. It proposes direct access from the Costa Mesa Freeway but maintains the existing MacArthur Boulevard entrance for travelers using the San Diego Freeway.
Project planners also disclosed that even the reduced-scale version of airport expansion will cost about $340 million, or $55.8 million more than the $230.9 million estimated two years ago in the county’s airport master plan. This is partly attributable to the fact that an $18-million road was still in the early planning stages when the overall cost estimate was made and therefore not included.
The current estimate also includes a $15.1-million contingency fund to cover cost overruns and design changes. It was not included in the 1984 cost estimate because planners did not think it was needed.
Also, the latest plan budgets $18 million for improving and widening streets in the airport area, compared to only $2 million envisioned for that purpose in the estimate two years ago. Planners said the county is not expected to have to pay for all of these improvements, but the cost has been included in the budget just in case.
The $340-million estimate also includes the most expensive of several parking plans that have been discussed--a proposal that includes a large, two-level subterranean garage.
The remaining difference between the current cost estimate and the 1984 figure is a result of inflation, engineering changes and previously unrealistic cost estimates for some items, officials said.
The Board of Supervisors, which has approved the sale of $270 million in airport revenue bonds to finance the project, will have to decide how it will make up any shortfall.
Scheduled to open on April 1, 1990, the new terminal would be no more than 40 feet high. Parking would be limited to 8,400 spaces in one or two small structures separated from the passenger area, which would serve 8.4 million passengers per year, according to the designs made public Wednesday.
Previous conceptual designs combined 20% more parking and a 10.24-million passenger facility, all in one massive 100-foot-tall, half-mile-long monolith resembling a giant parking structure.
Result of Settlement
The project’s reduced scale reflects the limits imposed on the county by last year’s out-of-court settlement between the county and the City of Newport Beach, which objected to the more ambitious expansion plans on environmental grounds. Cost considerations also influenced the design, officials said.
The latest design envisions a two-level terminal area. An elevated road would serve departures on the upper terminal level, and the lower level and road would handle arrivals. The new terminal would occupy land north of the existing passenger facility on a site where small planes currently are parked, next to the San Diego Freeway. The small planes would be relocated to the west side of the airport during construction.
The designs made public Wednesday give county officials the choice of underground or above-ground parking, a mixture of both, and placing parking structures at either end of the passenger building or having all parking at the southern end of the new terminal.
Prepared by HPV, an Irvine-based engineering consortium, the designs were released for an informational briefing of the Orange County Airport Commission.
To Select Design
The designs involve site and building layouts without the detailed specifications and exterior faces that will be provided later by an architect. Panel members and the Board of Supervisors are scheduled to select a final design by January, when bids will be sought from architects, according to HPV project manager Richard Begley.
The designs feature a 2,062-foot-long apron for parked jetliners with access from a 1,100-foot-long terminal with a passenger concourse jutting out from each end.
“It was very important that we stay within the 337,900-square-foot limit that is in the out-of-court settlement,” Begley said in a interview. “That figure excludes parking and county space--the county’s own airport management office, for example. . . .”
Begley said the latest design includes special ramps to and from the Costa Mesa Freeway because studies showed that 35% to 40% of the airport’s clientele use that highway. Also, he said constructing the special ramps would cut more than two miles off a previously planned circuitous path that would have taken such traffic (when leaving the airport) from the new terminal to the south end of the field, then onto Route 73 (the Corona del Mar Freeway) and then onto existing connector roads from Route 73 to the Costa Mesa Freeway.
“This was a real eye-opener. . . . You got our attention,” Airport Commission Chairman Donald Prebish told Begley in reference to the revised cost estimates during the panel’s meeting Wednesday night. “It knocks your socks off.”
Begley and County Airport Manager George Rebella cautioned the panel that the new figures represent a worst case scenario and that the expansion project may cost considerably less.
More to Read
Sign up for Essential California
The most important California stories and recommendations in your inbox every morning.
You may occasionally receive promotional content from the Los Angeles Times.













