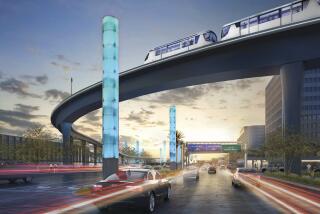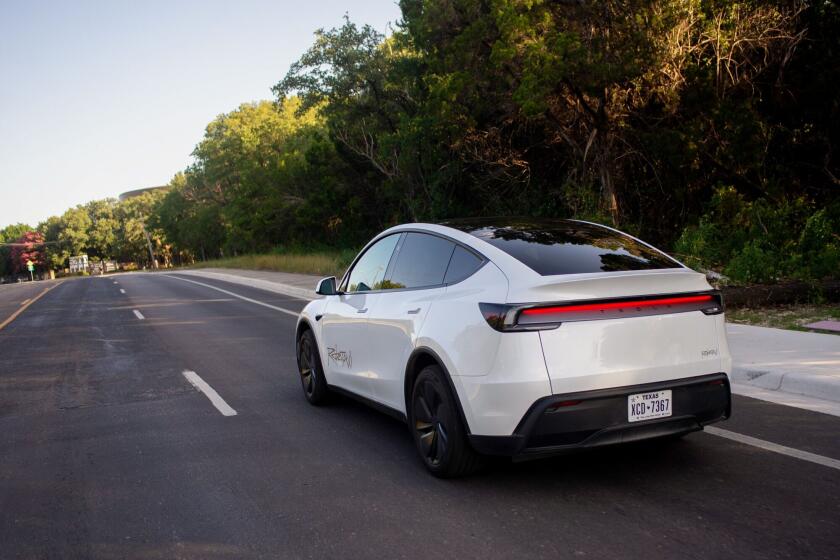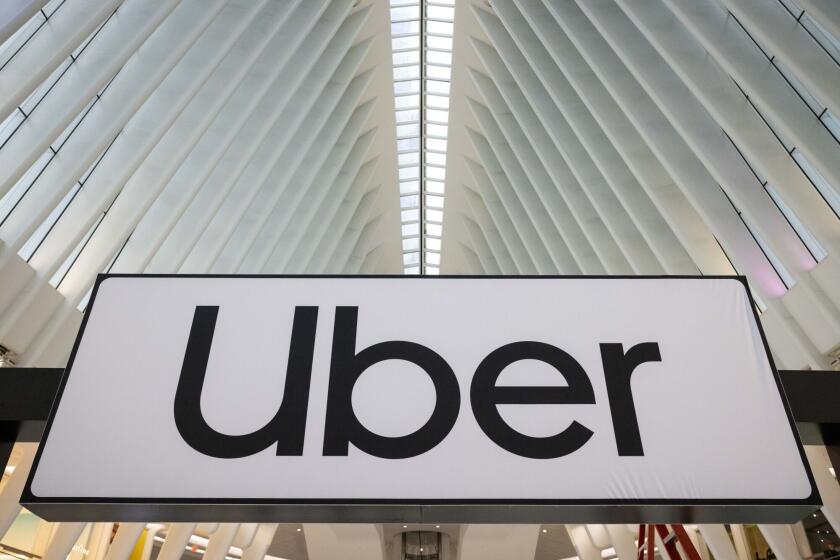Trolley Transfer Station Grows Into Office Tower
- Share via
A proposal for a modest transfer station at the junction of the eastern and southern branches of the San Diego Trolley has mushroomed into a multimillion-dollar high-rise to house the headquarters for the Metropolitan Transit Development Board, several county government offices and other major tenants.
A 10-story or taller tower spanning the trolley tracks near 12th and Imperial avenues is being designed to accommodate up to 80,000-square feet for county government usage, several stories for CHAD Health Agencies, and possible space for COMBO, the San Diego Assn. of Governments and other compatible tenants, according to Brad Saunders of Starboard Development Co., which will construct the building.
Originally, the transfer station was going to be a two- or three-story building housing a depot for bus and trolley passengers and MTDB offices. On Thursday, MTDB directors agreed to expand the size of the station.
Starboard will build the structure, leasing space on a long-term (20-to-30-year) basis. If tenants who qualify are found, tax-exempt bond financing is planned. After the lease period is up, the building ownership would revert to tenants under the Starboard proposal, which is the same financing arrangement under which Starboard built the San Diego Police Department headquarters at 14th Street and Broadway.
The ground floor of the structure would house the trolley station, a large meeting room, restrooms, a newsstand/concession and a coffee shop or restaurant. Trackage for the East Line and South Line trolleys will run through the building as will a third track to serve the future Bayside Line running past the future convention center and bayfront hotels and shopping centers.
Starboard also is planning to build an adjacent five-story parking garage for use by building tenants, trolley patrons and as overflow parking for the nearby convention center. Negotiations are under way with SDG&E; to purchase additional land so that the parking facility can be expanded “as a partial solution to the convention center/downtown parking problems,” a Starboard report on the project stated.
MTDB directors Thursday approved a six-week delay in signing the final agreement with Starboard to allow the developers to conclude negotiations with potential tenants. MTDB counsel Jack Limber said that the more space contracted by other agencies, the lower the costs will be for MTDB and San Diego Trolley Inc., which plan to house their headquarters offices on the second and third floors of the structure.
The contractor for the high-rise is M.H. Golden Co. and completion is anticipated by October, 1988. Delawie-Breton-Wilkes Associates are the architects.
More to Read
Sign up for Essential California
The most important California stories and recommendations in your inbox every morning.
You may occasionally receive promotional content from the Los Angeles Times.













