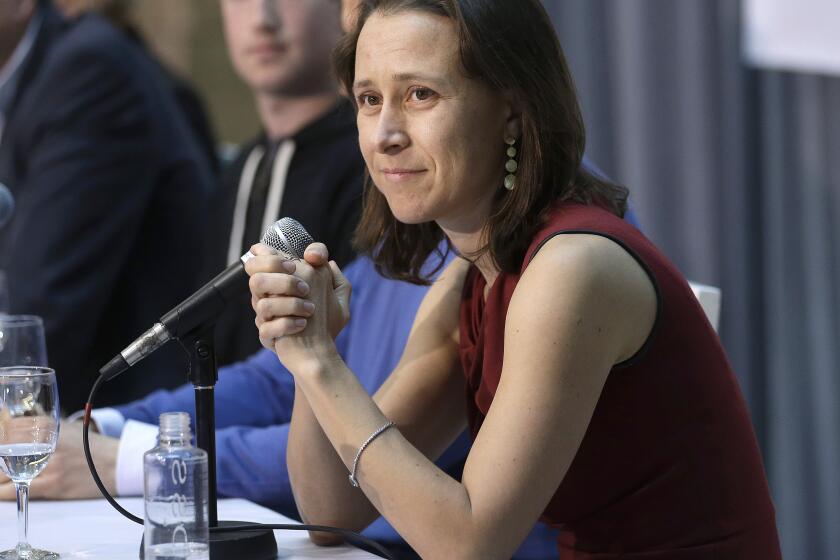New L. A. Federal Reserve Bank to Open : Five-Story Building Will Replace Adjacent, Outgrown Quarters
- Share via
A decade of planning and three years of construction will culminate Wednesday with the official opening of the new, $49.3-million Los Angeles branch of the Federal Reserve Bank of San Francisco.
Located at Grand Avenue and Olympic Boulevard, the five-story, 304,000-square-foot complex is part of the Community Redevelopment Agency’s ambitious plans to rejuvenate the downtown South Park area.
The front granite-and-glass wall of the new building curves along Grand Avenue and stands four stories high. A fifth story is set back off the street.
Inside the entrance is a four-story atrium with skylights lining a granite-and-marble lobby below wood-paneled upper floors.
The lobby includes a 40-seat meeting area and teller windows for investors who want to purchase or redeem government securities. It also contains an exhibit of murals, photographs, videotapes, computer games and other displays designed to teach visitors more about economics.
A two-story pedestrian arcade runs along Grand Avenue and Olympic Boulevard.
The new building is next to the original Los Angeles bank branch at Olympic Boulevard and Olive Street. The 600 branch employees have already begun moving into the new structure, and bank officials are studying options to use or sell the old one.
Thomas C. Warren, executive vice president of the Los Angeles branch, said the Federal Reserve had simply outgrown the older structure. “The Los Angeles branch is the largest of the 25 branches in the Federal Reserve system, and our operational area in the old building was totally inadequate to meet the expanding needs of our customers,” Warren said.
The branch will serve financial institutions in the fast-growing areas of Southern California, Arizona and southern Nevada.
Among those planning to attend the opening ceremonies are Mayor Tom Bradley, Federal Reserve Board Chairman Paul A. Volcker and Richard C. Seaver, the branch’s chairman.
Dworsky Associates of Los Angeles designed the structure, and Los Angeles-based Swinerton & Walberg Co. was general contractor.
More to Read
Inside the business of entertainment
The Wide Shot brings you news, analysis and insights on everything from streaming wars to production — and what it all means for the future.
You may occasionally receive promotional content from the Los Angeles Times.










