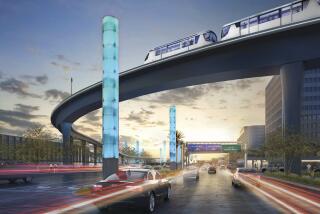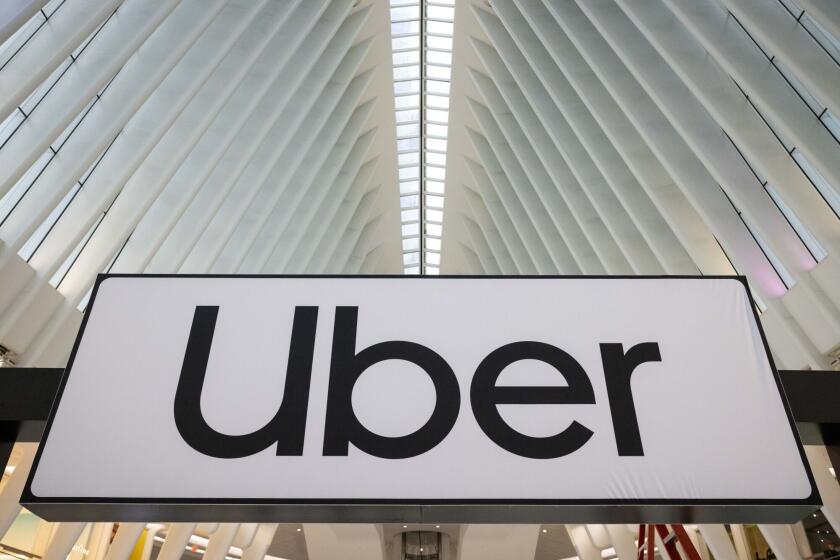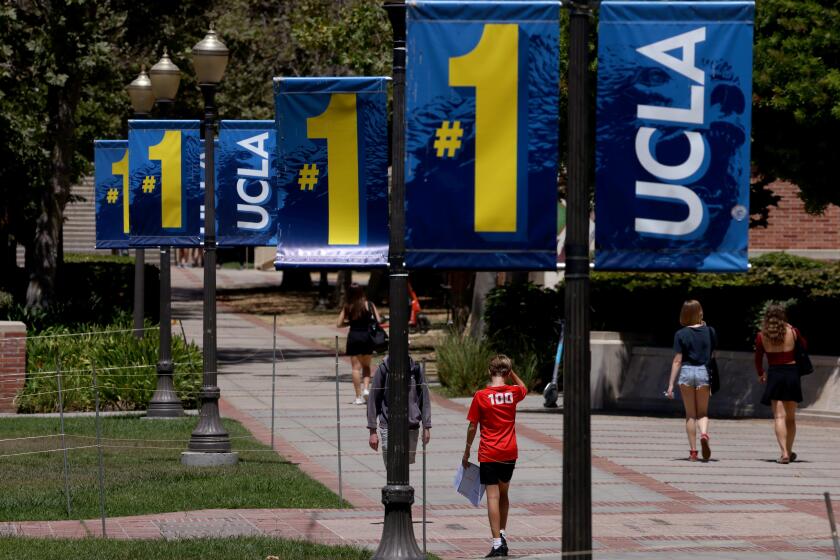Hotel, Office, Transit Hub Planned Near Train Depot
- Share via
Starboard Development Corp., a local company known for pioneering the use of private financing to build public buildings, unveiled an ambitious downtown project Tuesday that includes a 22-story office tower and an 18-story, 308-room hotel on two blocks east of the Santa Fe Depot.
The $120-million project--bounded by Broadway, B Street, Kettner Boulevard and India Street in the Columbia Redevelopment Area--has two striking features.
The first is a proposal for the San Diego Trolley to run through the center of the hotel’s ground floor--through a three-story galleria of shops and restaurants that would serve as a central trolley station and a key stop in the proposed Bayside Line linking the new convention center to downtown.
Metropolitan Transit Development Board officials favor the alignment--which takes the trolley from C and India streets, then cuts it through the hotel and across Kettner Boulevard toward the railroad tracks. While this would require the closing of C Street between India and Kettner, it also removes the trolley from street traffic and the necessity of making a 90-degree turn on Kettner. But, more important, it makes the trolley station more than just benches and a ticket machine.
‘Ideal Situation’
“This is an ideal situation for us. . . . It’s a marriage of land-use and activity you dream about,” said Tom Larwin, MTDB general manager. Larwin said that integrating a galleria atmosphere into a trolley station would be nearly impossible for MTDB to handle with its own finances.
Negotiations between MTDB and Starboard over the cost of the two-track, 35-foot-wide, 300-foot-long right-of-way have yet to occur, so Larwin said he couldn’t estimate how much the new alignment would cost. The transit board has budgeted about $6 million to acquire right-of-way along the entire Bayside Line.
The second unusual feature involves turning the first five floors of the office building into a 200,000-square-foot county government center, to house about 20 courtrooms and offices for prosecutors, court clerks and judges. As proposed by Starboard, the county would “buy” the space, using tax-exempt private financing. The rest of the office tower would be leased commercially and financed by the developer.
The county, which is in the midst of a courtroom shortage and is leasing office space for the district attorney, has not discussed the proposal in detail with Starboard. Although the county was aware of what Starboard wanted to do, it wasn’t until Monday that Starboard notified county Chief Administrative Officer Norman Hickey of its specific proposal.
The county, however, is intrigued with Starboard’s idea and wants to talk about it, said David Janssen, the county’s chief assistant administrative officer. The project is similar to a proposal in Escondido, which calls for incorporating courtrooms into an otherwise private office building.
The Board of Supervisors is scheduled to discuss the issue of downtown courtroom expansion, including Starboard’s plan, at its July 7 meeting, according to John Woodard, an aide to Supervisor George Bailey, who oversees the county’s Criminal Justice Council.
Presiding Superior Court Judge Thomas Duffy, who is in charge of a committee evaluating court expansion needs, had not heard about the Starboard project but said he would like to look at it.
Hotel to Be Built First
G. Bradford Saunders, Starboard president, told a press conference held on the grounds of the projected hotel site, which once housed the Tower Bowl, that if the county fails to participate, the office tower would be delayed and built after the hotel.
He estimated public development costs--from the county and MTDB--at $25 million and Starboard’s private costs at $95 million, which have yet to be arranged.
Saunders said his company has options to buy all but three parcels in the three-acre site. Because the property is in the redevelopment area, Centre City Development Corp., the agency in charge of downtown redevelopment, must approve the project and help acquire the necessary property, although the costs would be borne by Starboard.
Gerald Trimble, CCDC’s chief administrator, said that before CCDC can enter into formal negotiations, it must give property owners in the two blocks the opportunity to respond with development proposals of their own.
Beneath the entire development, said Saunders, would be a three-floor, 1,500-car underground garage--one of downtown’s largest. The hotel building also would have a 20,000-square-foot museum, although its operator has yet to be selected.
Ground breaking for the hotel is scheduled for next June, with the trolley station portion set for completion by late summer or early fall of 1989.
More to Read
Sign up for Essential California
The most important California stories and recommendations in your inbox every morning.
You may occasionally receive promotional content from the Los Angeles Times.













