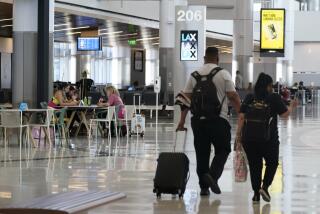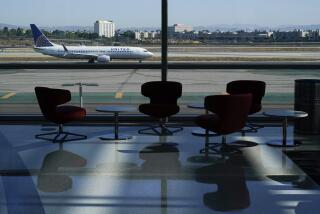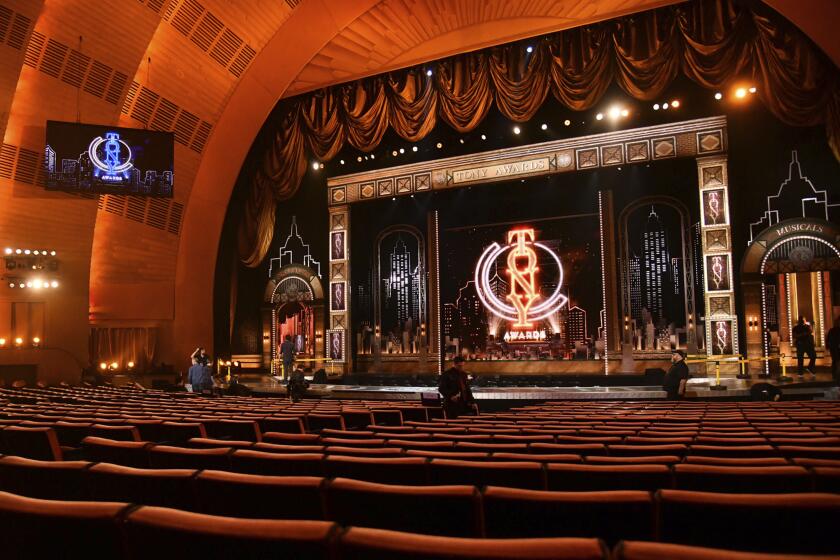New Design for Airport Displayed : Changes Made to Answer Critics on Beauty, Safety Issues
- Share via
The architects of the new John Wayne Airport offered a peek at their work in progress Thursday, displaying drawings and a model of the facility with a new design that they said will answer critics’ concerns about safety and beauty.
Although only about 30% finished with the design work, architects showed off a planned two-story terminal building that will have a vaulted ceiling with skylights and metal louvers on the side, elements intended to promote a feeling of light and spaciousness.
“The interior spaces are going to be magnificent,” said Jack C. Spak, an architect whose firm is one of those working on the project. He said the skylights will allow a sunny, airy feeling in the terminal, and the vaulted roof will be the major architectural theme of the building, expected to serve 8.4 million passengers a year--double the present number.
There will be a “feeling of openness,” with a “well-lit, high-ceiling volume of space” that will make the terminal a “warm and wonderful place to be,” Spak said. “It’s going to be a people place.”
At a press conference in the county Hall of Administration in Santa Ana, Spak and Leason F. Pomeroy III, the Orange architect who won the $3-million contract to design the new terminal, took note of the criticism of earlier designs. Sixteen county architects complained last April to the Board of Supervisors that the half-mile-long parking structure was ugly and dangerous.
“You may have heard that several architects were very enthusiastic about this project,” Pomeroy joked.
Spak, noting “all the hubbub and to-do” that ensued when design work began, said the project would benefit from the controversy.
Architects and airport officials earlier had rejected the criticism, but Spak said Thursday that in response to complaints, “we opened up a 550-foot-long ‘window’ into the terminal” so that it can be seen clearly from MacArthur Boulevard, instead of being blocked by a parking structure.
The new design calls for two parking structures, one on each side of the terminal, with the latter set back slightly from the three-story parking structures.
Pomeroy said he planned a “major presentation” of architectural drawings, renderings and models to county architects, probably in November, which he predicted will stifle the criticism and “have the whole (architectural) community” in support.
One of the architectural critics, Steward Woodard, said Thursday that he was looking forward to the presentation.
Pomeroy has been “very cooperative” with the critics, Woodard said. “He felt that the pressure we had exerted through our efforts was a big effort in giving him an overview of the entire master plan” of the terminal, parking structures, landscaping and other details, Woodard said.
Pomeroy is “a hell of an architect,” Woodard added. “We never questioned Leason. . . . Our concern was getting from the ghetto (the parking lot) to the palace (the terminal).”
The present terminal at the overcrowded airport has about 29,000 square feet. The new one will have 337,900 square feet. The parking structures will hold 8,400 vehicles.
At a projected cost of $297 million, the overhaul of the airport is the most expensive project in county history--although the planned $600-million jail complex in Coal and Gypsum canyons will eventually eclipse that.
Completion Due in 1990
Officials of HPV, the consortium managing the airport project, said ground breaking is scheduled for late November, with construction to start early next year. The project is scheduled for completion on April 1, 1990.
Redesign has been limited by a 1985 agreement that ended years of court battles between the Board of Supervisors on one side and Newport Beach officials and homeowner groups on the other. The accord permitted enough increases in jet flights beyond the then-limit of 55 per day to serve 8.4 million passengers a year.
Still being designed is some kind of “entry gate” at the main MacArthur Boulevard entrance to the airport that will “celebrate your arrival at John Wayne Airport,” said Spak, who is vice president of the Irvine firm of Gensler & Associates.
Plans also call for direct access to the aiport from an off-ramp of the Costa Mesa Freeway, from a new entrance at Michelson Drive, and from Campus Drive, which will be expanded from four lanes to six.
Nine of the 14 gates that are allowed under the 1985 agreement will handle planes the size of a Boeing 767, and the others will accommodate aircraft the size of a Boeing 757, Gary Blankenship of Thompson Consultants International said.
More to Read
The biggest entertainment stories
Get our big stories about Hollywood, film, television, music, arts, culture and more right in your inbox as soon as they publish.
You may occasionally receive promotional content from the Los Angeles Times.










