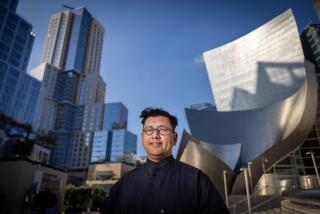Autry Museum Headed for Griffith Park
- Share via
Yesterday’s cowpokes, real and mythical, will be back in the saddle again when the $28-million Gene Autry Western Heritage Museum opens in Griffith Park around next August.
Architecturally, the building, like the exhibits, will be part mission, part Main Street-Old West, mixed with a few measures of Melody Ranch--Autry’s movie locale.
The 139,436-square-foot building is located on a 13-acre site in the Pine Meadows section of the park, between the Golden State Freeway and the zoo parking lot. It has been the subject of controversy, primarily because of its use of park space.
Architect Chester A. Widom of Widom, Wein, Cohen Architects, said the intent of the building’s design is to become an extension of the artifacts and exhibits.
The exhibits will be designed by Walt Disney Imagineering, Glendale.
‘Visual Storytellers’
“We think of ourselves as visual storytellers who create narratives,” explained Van Romans, Disney’s director of exhibit development.
While most of the exhibits will focus on the true period of the Wild West--1840 to 1890--two galleries will deal with West’s literary and motion picture romanticizing, which has been going on ever since.
Among the artifacts will be a Tiffany-engraved revolver presented to Gen. George A. Custer in 1869, “Buffalo Bill” Cody’s saddle, a bar from an 1880-period Dodge City saloon, 17th-Century Spanish spurs and movie star Tom Mix’s white Stetson hat.
“All of this mixture of reality, and romance has been blended into the design,” Widom said.
The primary design concept reflects the Spanish mission and the simple post-and-beam construction of early western towns adapted to contemporary materials and use.
Exhibit Gallery
The museum will include permanent and changing gallery exhibit space, a 250-seat theater, research library, classrooms, offices, gift store and small cafe.
Although it will look like a one-story building because it will be tucked into a slope, it will have two stories and a partial third.
Two plazas will serve as orientation points for visitors. The main exterior plaza will be highlighted by a modern adaptation of a traditional mission bell tower.
Mural of Cultures
An interior plaza will display a 130-foot mural of the cultures and peoples of the West. Another exterior courtyard at the mid-point of a normal tour is designed to serve as a rest stop. This courtyard will contain rocks and plantings representing the natural terrain of the West.
Traditional red tile roofing and glazed ceramic tile are being used as design elements.
Kiewit Construction Co.’s Los Angeles office is general contractor. Emmet L. Wemple & Associates, Los Angeles, is the landscape architect. Other consultants are John A. Martin, structural engineer; Jerry Sullivan, mechanical engineer, and Cohen/Kanwar, electrical engineer.
More to Read
The biggest entertainment stories
Get our big stories about Hollywood, film, television, music, arts, culture and more right in your inbox as soon as they publish.
You may occasionally receive promotional content from the Los Angeles Times.










