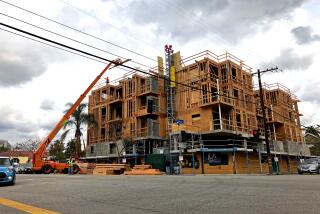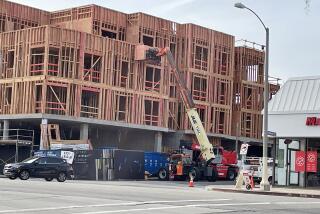Zoning Plan Would Cut Commercial Construction
- Share via
Santa Monica City Council members will study a new zoning proposal next week that calls for stricter limits on commercial development and more scrutiny of residential building projects by the Planning Commission.
It is an attempt to protect city residential areas and to curb escalating commercial development that has almost reached the level projected for the year 2000, said Suzanne Frick, Santa Monica city planner.
The proposed standards “are not intended to suppress development but rather to direct new growth to areas best suited for additional development,” she said.
Space Reductions
Zoning changes would reduce maximum building heights and also cut the amount of floor space permitted in a building in relation to the area of the property it is built on, Frick said.
In 1984, the land-use provision of the city’s General Plan projected that retail and office space in Santa Monica would cover 5.5 million square feet by the year 2000. According to Frick, proposed commercial development in Santa Monica has already reached 5.2 million square feet.
The number of multiple-family construction projects that would require Planning Commission review would be increased.
Restrictions Listed
The plan divides the city into 17 zoning districts and tells property owners how they can use their land and lists building restrictions in each district. “It’s a detailed working document,” Frick said.
The 359-page zoning plan spells out requirements for a variety of uses ranging from landscaping and the color of outdoor microwave antennas to the number of machines and type of supervision required at video arcades.
It limits additional movie theaters, gas stations and alcoholic-beverage outlets in some areas of the city.
The plan details parking restrictions for commercial and residential projects and outlines requirements for condominium conversions and house relocations.
Called Consistent
Although it establishes more stringent building criteria than the 1984 land-use provision, Frick said, the new height and floor-area limitations for commercial development are consistent with Santa Monica’s General Plan.
If approved, the zoning plan will take precedence over other city regulations and building codes, she said.
The City Council study sessions, which are open to the public, will be held next Tuesday and Wednesday at 7:30 p.m.
Public hearings on the proposed zoning plan are tentatively scheduled Feb. 2 and Feb. 4, Frick said.
More to Read
Sign up for Essential California
The most important California stories and recommendations in your inbox every morning.
You may occasionally receive promotional content from the Los Angeles Times.













