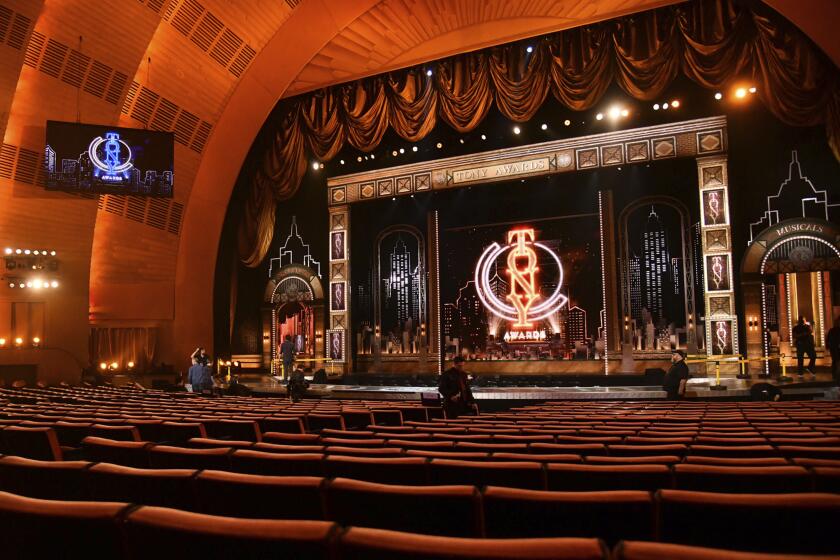Proposals for MacArthur Park Future
- Share via
When Al Nodal, director of the Otis/Parsons Gallery, helped launch the MacArthur Park Public Art Program in late 1983, his aims were clear: “I want to alter the boring and formal art-in-the-plaza tradition to one with a social function, while changing the current bad image of the park. And I want to knit the community into the process with as much intimacy as possible.”
More than four years into an imaginative program aimed at improving the troubled park’s image, a design team composed of architects and artists has come up with a series of proposed guidelines for the evolution of the park and its surrounding district. The team’s participation was sponsored by Otis/Parsons Gallery and the MacArthur Park Community Council.
Recently presented to the city’s Cultural Affairs Commission for preliminary consideration, the MacArthur Park Design Guidelines report is a thoughtful document.
MacArthur Park’s complexities include a confused surrounding social scene and a high crime level, the threat of new developments approaching from the east and west, the political uncertainties of a recently redefined 1st Council District.
The report sets out to “inform the public about the rich and valuable history of the park and the surrounding Westlake District,” and to reinforce its architectural character “by being sensitive to scale, massing and open space relationships.” The guidelines also aim to “reinforce pedestrian connections between the neighborhood and the park” and to “create a gateway to Westlake as a focal point for the district.”
When the report gets down to specifics, it becomes clear that social problems dominate pure design considerations. Priority No. 1 is the importance of continuing the Los Angeles Police Department foot patrols in the park, introduced last year. Next is the need for adequate lighting to deter crime. Third is the requirement for comfort stations in the park. The report also calls for the repair of public monuments and maintenance of the park’s band shell, for the upkeep of fences and the extension of grass, shade and flowers as “connective tissue” linking often disjointed sectors of usage.
Only after responding to these facts does the report offer an innovative design idea. Titled the MacArthur Park Gateway Concept, the guidelines suggest that “street trees and corner monuments will be used to create cohesive gateways to the park and the surrounding Westlake district. This scheme,” the report continues, “will establish a new envelope around the park to set it apart from its urban surroundings.”
At the crucial intersection of Wilshire Boulevard and Alvarado Street, opposite the soon-to-be-constructed Westlake Park Metrorail station, the existing architectural monuments “should be duplicated on all four corners,” the report recommends. Gardens would be planted behind the monuments “to evoke the natural landscape of Southern California.”
Setting the Tone
Similar monuments backed by gardens would mark the park’s corners on 7th, 6th and Park View streets. Brightly lit and well designed, such features would define MacArthur Park’s historic boundaries. Along with the renovation of the boathouse and a cleanup of the lake, it is hoped these strategies would establish the park’s identity and set the tone for the revival of the surrounding streets.
The report proposes that financing for the Gateway Concept come from a number of sources. These include Rapid Transit District money designated for the new Metrorail station, and the “Quimby” funds levied on commercial developers by the city’s Recreation and Parks Department for use in improving public space. Additional money for the $5-million renovation could come from private sponsors. The MacArthur Park Foundation, set up by the community council, would coordinate expenditures.
Some commentators have suggested that the MacArthur Park Community Council seek a citywide alliance with other organizations to preserve and improve urban parks.
More to Read
The biggest entertainment stories
Get our big stories about Hollywood, film, television, music, arts, culture and more right in your inbox as soon as they publish.
You may occasionally receive promotional content from the Los Angeles Times.










