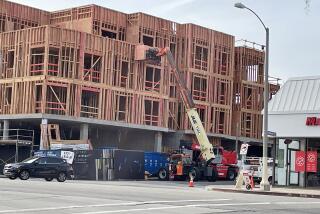Land Use for Chatsworth Is Outlined
- Share via
City officials Thursday unveiled a blueprint for land use in Chatsworth, Porter Ranch and northern West Hills, including provisions for preserving open space and requiring businesses to provide more parking.
Several hundred people attended an informal workshop held by the Los Angeles Planning Department at Chatsworth High School to inform the public about provisions of the preliminary Chatsworth-Porter Ranch District Plan and to seek suggestions for a final plan.
The blueprint, which would become part of the city’s General Plan, is an update of city policy that has been in effect for the area since 1974. The new plan would set land-use and population-density policies for the next 20 years.
The plan is the result of four years’ work by a 15-member citizens advisory committee appointed by Councilman Hal Bernson, who represents the northwest San Fernando Valley, said Nancy Scrivener, a city planning associate.
The plan “encourages the preservation of low-density, single-family residential areas, the conservation of open space and the preservation and strengthening of the Chatsworth community business district,” she said.
Parking Requirements
Under the plan, commercial and industrial areas would be required to have one parking space per 300 square feet of building or floor space instead of the current one space per 500 square feet.
The new plan allows 342 acres of commercial space, instead of the 450 acres allowed under the current policy. Land designated for industrial use would be increased slightly, from 1,780 acres to about 1,850 acres.
The plan seeks to preserve horse-keeping areas in the northern and western sections of Chatsworth.
Noting that the northwest border of the city is a wildlife corridor linking the Santa Susana and Santa Monica mountain ranges, the blueprint calls for culverts to be constructed under the Simi Valley Freeway west of Topanga Canyon Boulevard in Chatsworth to provide a passageway for wildlife and horseback riders.
It also recommends that the city seek to annex land north of the Simi Valley Freeway extending to the Oat Mountain ridge line.
The plan also would allow developers to cluster residential structures on the more level parts of hillsides and mountainous terrain to minimize grading.
Street improvements called for in the plan include upgrading Rinaldi Street between Independence and De Soto avenues and extending Mason Avenue across the Southern Pacific railroad tracks between Nordhoff and Plummer streets.
Many of the residents came to the workshop thinking it was a hearing on a city Recreation and Parks Department plan to build a 150-acre public golf course in the Chatsworth Lake area of the Chatsworth Reservoir, said Phyllis Nathanson, a city planner.
City officials have for years said that they want to build a golf course at the reservoir, which is no longer used. It is owned by the Department of Water and Power.
Alonzo Carmichael, planning officer for the parks department, said before the workshop that the golf course proposal “is only a concept at this point.” The golf course plan would have to be approved by the five-member Board of Recreation and Parks.
“It’s a wildlife preserve. It’s where the Canadian honkers come three months of the year,” Victoria Streeton of Chatsworth said of the reservoir area.
The plan unveiled Thursday night calls for the Chatsworth Reservoir to be used for open space, “limited passive recreational uses, wildlife preserves and nature-study areas.”
Such uses do not include a golf course, Scrivener said.
Planning officials have scheduled a second workshop from 4 to 8 p.m. Tuesday at Chatsworth High. The revised plan must be approved by the city Planning Commission and the City Council. The process is expected to take six months to a year, Nathanson said.
More to Read
Sign up for Essential California
The most important California stories and recommendations in your inbox every morning.
You may occasionally receive promotional content from the Los Angeles Times.













