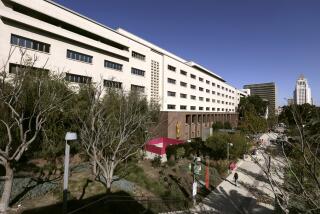Second Library Tower : Construction Scheduled for Fall
- Share via
If you were wondering how the $330-million second tower in the Library Square project in downtown Los Angeles will look, one of the first renderings of it is being released today.
Coincidentally, Southern California Gas. Co. is announcing that it has signed a 20-year lease for 500,000 of the 1.2-million square feet of rentable space in the 52-story tower, and the transaction is one of the largest leases downtown this year. Its estimated value is $200 million. Cushman Realty Corp. represented the utility.
“Now that the building is nearly 50% pre-leased, construction will start this fall,” said Robert F. Maguire III, co-managing partner of the development firm, Maguire Thomas Partners, which handles its own leasing. Turner Construction is the contractor.
Demolition on the site, along 5th Street between Grand Avenue and Olive Street, started June 1.
Designed by architect Richard Keating of Skidmore, Owings & Merrill, the dark gray and silver tower will have a blue-glass elliptical top, three levels of retail space, five levels of underground parking to accommodate 1,000 cars, and a so-called “water garden,” or landscaping using fountains and pools. Hanna/Olin Ltd. is the landscape architect. Initial building studies were completed by John Burgee Architects with Philip Johnson of New York City.
Expected to be completed in 1991, the tower is the second phase of the Library Square project. The development will include the 73-story Library Tower, which will become the tallest building in the West. Maguire Thomas is developing Library Tower one block west on 5th Street. Southern California Gas Co. will relocate about 2,000 employees to the second tower, known now as Grand Place Tower, from five locations in metropolitan Los Angeles. Grand Place Tower may be renamed, Maguire said.
It is the second stage of a plan created by the city, Community Redevelopment Agency and Maguire Thomas Partners, described as the central city’s largest commercial property owner, to save the historic Central Library, devastated by fire in 1986. The office towers will provide an estimated $125 million toward financing the library renovation and expansion and other city benefits.
Besides the towers, the Library Square plan calls for a sweeping stairway linking the Museum of Contemporary Art and The Court at Wells Fargo Center (also a Maguire Thomas development) with the Central Library, its public areas and Pershing Square. A promenade along 5th Street designed by Maguire Thomas will integrate the Bunker Hill Steps, Library Tower, One Bunker Hill, Grand Place Tower and Pershing Square.
More to Read
Sign up for Essential California
The most important California stories and recommendations in your inbox every morning.
You may occasionally receive promotional content from the Los Angeles Times.






