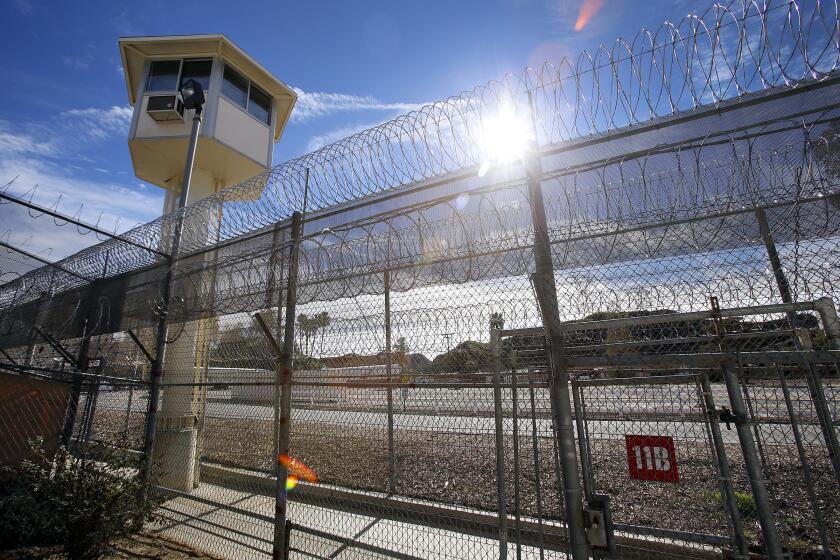History Lesson With Putty Knife : Chipping Away at Pico Hacienda
- Share via
Archeology student Stuart Smith spent most of one recent warm afternoon chipping at a century-old adobe wall, delicately slicing his way through layers of white paint and chocolate-brown mortar until he reached thick slabs of sun-dried brick.
Smith, a UCLA graduate student, carefully sketched each layer of the wall on a piece of graph paper, noting the dark brown adobe, commercial cement and fired brick of what was once the favorite mansion of California’s last Mexican governor.
“You destroy the evidence as you gather it, so you have to take careful notes,” Smith said as he used a small putty knife to pick at the wall’s intricate layers illuminated by a 200-watt spotlight.
It will take about two weeks to catalogue the archeological history of this room, one of 16 in the adobe hacienda of Pio de Jesus Pico, who ruled the California territory for a month in 1832 and for 1 1/2 years in 1844-45.
Pico, the last Mexican to govern before the United States took ownership of the territory, built an adobe hacienda overlooking the San Gabriel River in 1852. The home, a state historical monument, was part of Pico’s 9,000-acre Rancho Paso de Bartolo in what is now Whittier.
All that remains of the ranch is Pio Pico Historical Park, a 320-by-240-foot parcel bordered by a residential street and the river. The home, which is barely visible from Whittier Boulevard and sits about in the middle of the park, is one of about 20 adobes still standing in Los Angeles County. Last year, about 18,000 people visited the park, a popular place for field trips from area schools.
Pico’s home was semi-furnished and open to the public until the Oct. 1 earthquake and its aftershocks, which left the home with some unstable walls and a collapsed porch. A stone’s throw from the 605 Freeway at Whittier Boulevard, the hacienda is fenced off and vacant except for the team of archeologists and historians conducting a state-funded summer study of the mansion.
The $130,000 study is the first step in the restoration process, said Peter D. Schulz, the state Department of Parks and Recreation archeologist who is supervising the project. The actual restoration is scheduled for fiscal 1990-91, he said.
The archeological research is tedious and sometimes unrewarding. Smith spent hours exploring one exterior wall in a futile search for a window that might have been sealed over during previous remodeling efforts.
But what makes the effort worthwhile are the little discoveries--a previously unknown stairway, a sealed-off skylight, a scrap of pale green wallpaper lodged behind a door frame--that will help historians piece together a picture of what the home looked like when Pico lived there in the late 1800s.
Pico, who had no children and lived in the mansion with his wife, Maria Ignacia Alvarado, lost the home in 1891 at age 88. He claimed that he had been the victim of a real estate scam. Pico believed he had mortgaged the home for $60,000 in 1883 but he actually had signed away the property. He lost a suit to regain ownership, and was evicted. Pico died three years later.
By the early 1900s, the place was falling apart, Schulz said. Well-intentioned preservationists in Whittier raised money for a restoration, but Schulz said the house was remodeled in the style of an 1820s Spanish mission rather than a residential adobe of the late 1800s.
‘Taco Bell Facade’
“They had ideas in their mind about how adobes should be,” he said, ideas that included adding what Schulz describes as a “Taco Bell facade” to the home’s north entry.
In 1944, the state paid for a second restoration in which two rooms were torn down, a facade was built, a new roof was installed and the mansion’s walls were stabilized. Schulz said the latest restoration will probably include the reconstruction of those two rooms, believed to be parlors in which Pio greeted guests as they alighted from horse-drawn carriages.
Most of the ground-floor rooms of the hacienda are uniform in size, about 18 by 18 feet, with few windows. The second floor, accessible only from a staircase on the veranda, is a single room that runs the 64-foot length of the house, interrupted only by occasional wooden pillars.
“Pico used to use it for dances,” Schulz said.
The archeologist has a desk in a back room of the house, where there is a telephone, a coffee maker, books and a small refrigerator for himself and three archeology graduate students from UCLA and UC Riverside who are assisting with the research.
Photos Used as Guide
Schulz has a binder of black-and-white photographs, some a century old, that guide the researchers in their hunt for information. More than 100 features of each room, from doorways to dust, will be recorded as part of the study.
The earthquake and the research have dislodged chunks of mud sealant from the walls and exposed 11-by-22-inch adobe blocks, each weighing about 50 pounds. The sun-dried blocks are made of dirt mixed with water, clay, sand and straw, Schulz said.
Much of the archeological assessment is done with the naked eye, but Schulz also uses an ultraviolet magnifying light that delineates layers of paint invisible at first glance.
“We treat the building as if it were an archeological site,” Schulz said, “and we’re trying to tie the layers together.”
More to Read
Sign up for Essential California
The most important California stories and recommendations in your inbox every morning.
You may occasionally receive promotional content from the Los Angeles Times.













