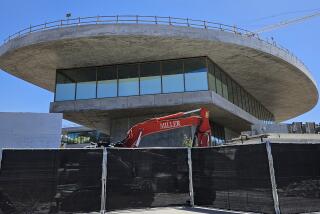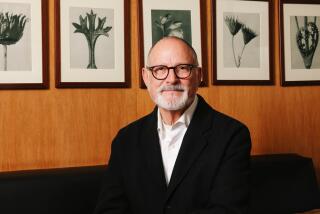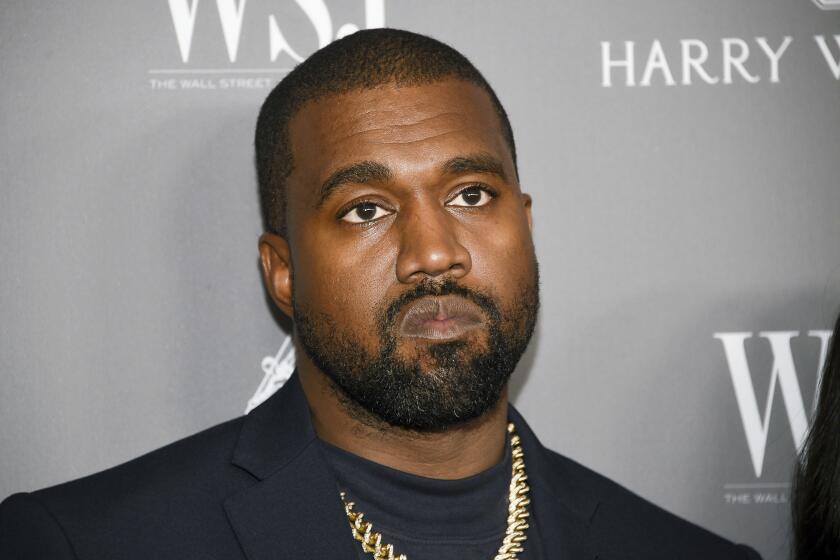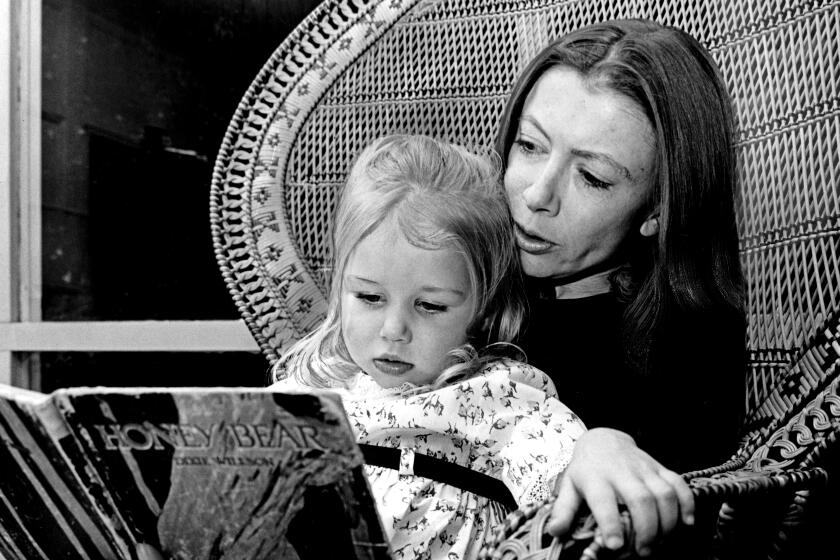Newport Museum Design: ‘Work in Progress’
- Share via
In art, as in life, things are not always what they seem. The drawings of the proposed Newport Harbor Art Museum displayed Thursday at a Newport Beach reception, for example, fell somewhere between an impressionistic and an abstract vision of the $20-million facility.
In other words, museum director Kevin E. Consey said, there was no guarantee that these drawings and the final plans would look anything like each other.
“I could give an opinion, but I’d only be guessing,” said Consey, who termed the drawings “work in progress,” a “milepost for discussion.” The drawings, and an accompanying model, showed a connected system of sky-lit gallery tubes; Consey did say it is highly unlikely that “a standing rectangular building” will be the final result.
On a more concrete note, the museum announced Thursday that it has reached its interim goal of raising $10 million toward the estimated $20-million construction cost and $20-million endowment.
The Irvine Co., in offering the 10.5-acre site in Corona del Mar, required that $10 million be raised before the museum could take title to land. On Dec. 8, the museum will mark the title transfer at a black-tie dinner on the site, a hillside where MacArthur Boulevard meets Coast Highway.
Following a 14-month search, renowned Italian architect Renzo Piano, who designed the Centre Georges Pompidou cultural complex in Paris and the Menil Collection Museum in Houston, was chosen in November of 1987 to create a new home for the museum, which has outgrown its current location at Newport Center.
The present museum building, on two acres off San Clemente Drive, is 23,000 square feet. The new facility will be between 75,000 and 100,000 square feet.
Piano was in town this week for a visit, Consey said, but the architect did not attend the Thursday reception for 300 museum supporters, sponsored by Golden West Equity Properties, which also contributed $5,000 to the museum’s business council.
Consey told guests at the reception that he hopes the new facility will “revolutionize the way people took at contemporary art museums.”
In May of this year, sources within the board’s building committee said preliminary plans called for a grid-like structure, “six tubes, like sausages on their sides,” sloping down the hillside in a “wave-like” configuration.
However, the four sets of drawings displayed Thursday varied, both in the numbers of tubes (from six to eight and back to six) and in the configurations, which were both grid-like and fan-like. The tubes, all of which are to be sky-lit, were close together in some drawings and more widely spaced along the hillside in others.
When Piano inspected the site in January, he focused on the need for what he called “a garden of wonders,” including sculpture and walls of timber and glass. But no such garden was evident in the drawings, which included a landscape design.
At least one of the drawings indicated that the facility would be 80,000 square feet, but Consey said the museum would observe “how the fund raising goes to see if we can afford 100,000 square feet.”
At the time of Piano’s selection, Rogue Hemley, chairman of the museum board, said the Genoa-born architect was chosen “for his interface with technology and architecture. We were impressed with his ability to introduce technology with the use of natural light and a very scientific approach to architecture.”
The museum’s board is expected to more clearly refine the structure’s “conceptual goal” at its March board meeting, Consey said. Two or three more sets of plans may be submitted before then. Ground breaking is scheduled for 1990, with completion by 1992, he said.
More to Read
The biggest entertainment stories
Get our big stories about Hollywood, film, television, music, arts, culture and more right in your inbox as soon as they publish.
You may occasionally receive promotional content from the Los Angeles Times.










