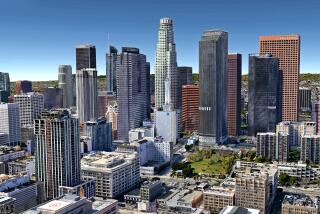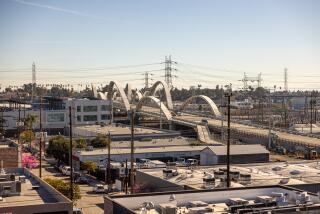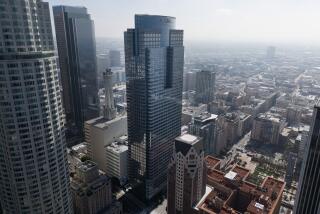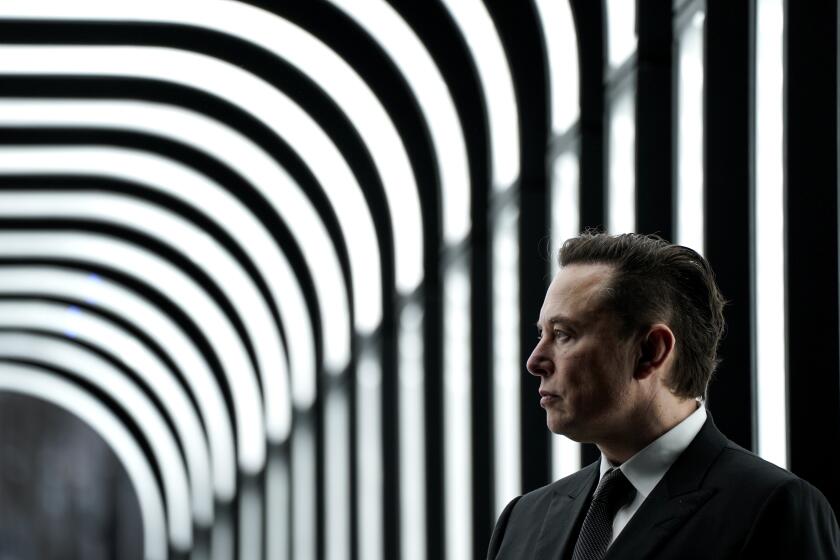Brinderson Tower II to Get Start Wednesday
- Share via
The start of Brinderson Tower II, to be marked by ground-breaking ceremonies Wednesday, will follow by more than a year the completion of Brinderson Tower I, its mirror-image mate that already provides a striking presence in the Irvine Business Complex.
With Pat Riley, Los Angeles Lakers coach, on hand to help celebrate Brinderson’s back-to-back projects, Dan Smith, president of Brinderson Real Estate Group, predicts a favorable pre-leasing season for Tower II.
Tower I, completed in June, 1987, already has surpassed the 80% occupancy mark. This, Smith noted, is well ahead of the 24.1% high-rise vacancy rate for the Irvine/Newport area reported as of July by the Newport Economics Group.
Law Firm First Tenant
The 15-story Tower I (with two floors below ground level) set an Orange County record for pre-leasing 46% of its luxury multi-tenant office space.
Morrison & Foerster, a 400-lawyer international firm with plans for expanding its Orange County law office as the first major tenant of the new tower, has signed a $17-million, 10-year lease commitment for 53,000 square feet on 2 1/2 floors, or the equivalent of 20% of the building’s floor space.
“Prospective clients have been responsive to our kind of sophisticated urban concept that focuses on high quality with architectural distinction,” Smith said. “While some people find it difficult to deal with the high vacancy factor, Orange County is definitely urban-oriented and maturing rapidly.”
Winning Awards
The new 13-story, 264,000-square-foot building, slightly smaller than Tower I, is targeted for completion in the spring of 1990.
The $176-million Brinderson Towers, at 19800 and 19900 MacArthur Blvd., are a joint venture of Brinderson Ltd., Irvine, and the Equitable Life Assurance Society of the United States. The constructor is Brinderson Real Estate Group and its co-developer is Equitable Real Estate.
The architectural concept by Albert C. Martin & Associates’ Newport Beach office is already a winner of design awards from the Orange County chapters of the National Assn. of Office and Industrial Parks and the American Institute of Architects. It offers an unusual feature in the 6-story glass bevel at the base of each tower.
The giant corner slice visually widens the separation between the towers and provides a glimpse into the granite and marble lobbies of the two structures that are connected by a concourse level with a restaurant, hair salon, dry cleaner and other services.
The black, beveled-granite motif extends into the interior concourse and lobby levels with accents of white marble. In addition, the entries and lobbies on every floor are also treated with granite.
Brinderson Towers are designed with a life safety system that features an integrated fire alarm, smoke detection and evacuation and fire sprinkler system.
A computerized building management system offers tenants maximum comfort through individual control of lighting, air conditioning and heating.
Other features include a secured, 5-level subterranean parking structure for about 1,670 vehicles adjacent to the towers and positioned below grade so that the views of the San Joaquin Wildlife Reserve, Upper Newport Bay and Saddleback Mountain are not obstructed.
More to Read
Inside the business of entertainment
The Wide Shot brings you news, analysis and insights on everything from streaming wars to production — and what it all means for the future.
You may occasionally receive promotional content from the Los Angeles Times.










