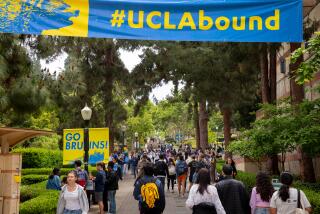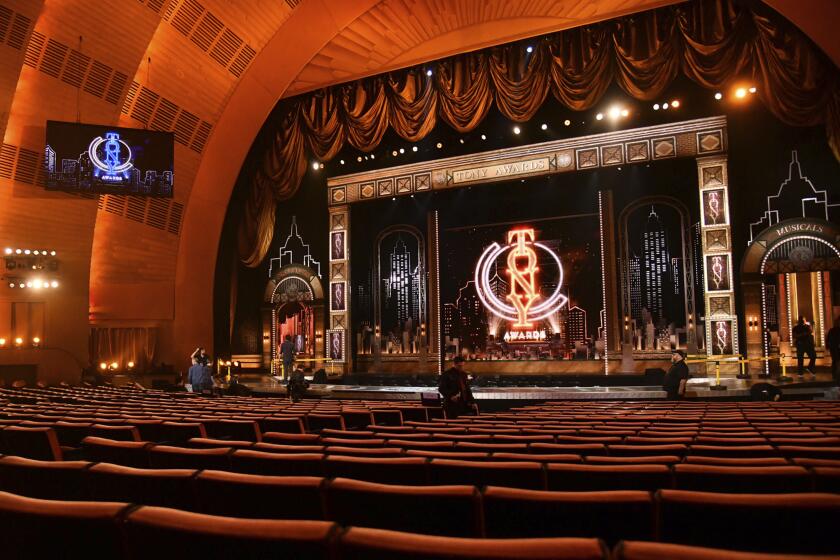New Look for UCSD : Creation of Design Board Brings Order to Campus Building
- Share via
Men and women come to the university at the most impressionable period of their lives, and lost is the most important of opportunities for raising the standard of their taste and cultivating their higher instincts if they do not find themselves at once in an atmosphere of artistic surroundings.
--John Galen Howard, planner of UC Berkeley
“Artistic” is not exactly the word you’d use to describe the University of California San Diego campus, circa 1988. But the university’s faculty and administrators are hoping a new campus master plan, approved by the Faculty Senate last week, will help turn things around.
The plan, now headed for consideration by University of California regents, will govern what gets built--and where--between now and the year 2010. During that period, the amount of building space on campus is expected to triple, while the number of people using the campus each day will double from the current average of 25,000.
One only wishes that the 86-page document and the university’s new design review board had been in place years ago. Several poorly designed, inappropriately sited buildings, together with a chaotic scheme of circulation, could have been prevented.
Such shortcomings are probably what spurred school officials to go all-out in creating this new vision for the campus. A team that includes the giant architectural firm of Skidmore Owings & Merrill (SOM) and consultant Richard Bender, until recently dean of the UC Berkeley School of Architecture, spent several months on the project.
Taking a Look at the Big Picture
“I wouldn’t have taken this on without a first-class campus committee that takes us seriously,” Bender said, shortly after the plan was approved with only one dissenting vote. “We met with the committee every other week, and with some of them every week.”
“We felt developing a plan would be extremely difficult,” said Frieder Seible, head of the Campus Community Planning Committee that worked elbow-to-elbow with the consultants. “The campus had developed in disorganized fashion. Individual projects never fit in the big picture. We were afraid it was too late. Now, we feel we can enhance the existing structures.”
Some of the campus’ present faults are obvious, and Bender acknowledged that his planning team couldn’t always achieve ideal results, given the existing model. The new Engineering Building, just east of the main library, for example, is a monumental concrete-and-glass fortress of awkward geometries.
“Future buildings won’t be that bulky,” Bender said, when asked what he thought of the building. “And they’ll be broken up with open space and articulated.”
In summary, the plan is based on five concepts: neighborhoods, academic corridors, a new University Center, an open space/park concept, and the circulation connections that glue it all together.
The idea of “neighborhoods” dates back to the original 1963 master plan. Similar academic departments and functions will be grouped in neighborhoods recognizable by distinctive architecture and landscaping.
New buildings will be added in clusters, often built around shared courtyards, with careful consideration given to views and the way the structures relate to their sites and surroundings.
“Academic corridors” will link the neighborhoods. These will put related departments along main access corridors focusing on Arts/Humanities, for example, or Life Sciences. Smaller walkways and paths will link these corridors.
Lack of Community
Until now, neither UCSD nor San Diego State has had the kind of college community you’ll find in places like Berkeley, where student needs for food, recreation and entertainment are all met by the lively street scenes at the edges of the campus.
A new University Center, UCSD’s “downtown,” is destined for a location just southeast of the main library, next to a new main drag on campus. This wide, landscaped pedestrian thoroughfare, now under construction, will run south from the library between the University Center and a eucalyptus grove, and on through the heart of the campus to a new entry gate.
Known as “Price Center,” a new student center at the northwest corner of the University Center, will provide UCSD’s most interesting architecture since the main library.
The center, designed by Kaplan/McLaughlin/Diaz, nationally known San Francisco architects, includes horizontal bands of yellow and off-white stone, intriguing forms cut out of exterior walls, and a central courtyard opening onto the new main walk.
As in any large urban-planning project--and that’s what this is, a map for a small city--two key elements are parking and open space. Both seem well accounted for. Cars will enter the edges of campus on “loop” roads that will circle back out. Shuttles and bike paths will lighten traffic. Several well-camouflaged new parking structures will accommodate additional cars on campus.
Its eucalyptus groves may be the campus’ strongest single identifying feature, and these will be carefully preserved, along with other natural landscape features. Open space will also take the form of other natural settings and man-made additions, such as lawns and playing fields.
‘Theme’ Architecture
The plan doesn’t spell out exactly what buildings should look like, but the word “theme” architecture sticks out like a red flare.
“The last thing you want is a designation of styles,” Bender said, assuring that the school won’t become a hokey theme park. “The strength of the campus will be buildings with character.”
Conscientious faculty members still aren’t totally happy with the plan, and they said so before approving it. A professor in the School of Medicine cast the lone dissenting vote during Faculty Senate approval. The medical school thinks it’s being cut off from the rest of the campus by an entry road that loops in behind it.
One senate member thinks UCSD needs stronger ties to the coast. Another wants more interesting architecture than the recent wave of concrete buildings. And yet another hopes future landscape materials will be native, not water gulpers.
More to Read
The biggest entertainment stories
Get our big stories about Hollywood, film, television, music, arts, culture and more right in your inbox as soon as they publish.
You may occasionally receive promotional content from the Los Angeles Times.










