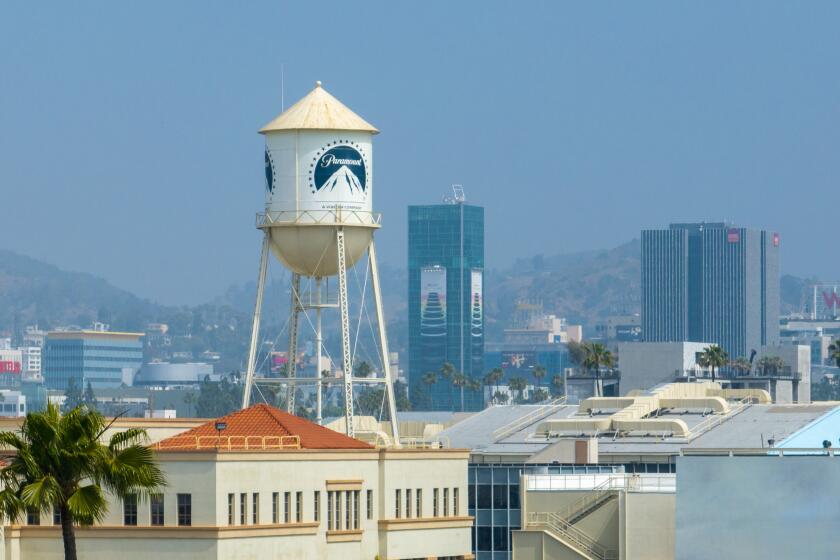Designs for the Southland Puzzle
- Share via
As Southern California continues to grow, there has been a commensurate shift in the concern of the architecture profession here from design as an isolated object to design within a context, in effect, as a piece of the jigsaw puzzle that is our region.
The result is that architecture firms increasingly are involved in urban design and planning issues, either as studies for a client or simply wondering how a project they are designing will have to be shaped to meet the needs and requirements of the community where it is to be located.
This trend, I feel, was reflected in the recently announced annual awards program of Progressive Architecture (PA) magazine in which three of the five winners in the urban design and planning category are from the Los Angeles area. The contest attracts hundreds of entries from professionals in the United States and Canada for projects anywhere in the world.
Despite occasional lapses into a peer-induced parochialism, the PA awards program--which includes the categories of architectural design and applied research as well as urban design and planning--tends more than any other such contest to trace the drift of the profession’s preoccupations. And as awards for projects not yet, but soon-to-be built, they present a peephole of sorts through the construction fences surrounding our future.
That, in part, is why I feel the PA awards this year are of particular regional interest. In the past, Southern California projects have garnered more than their share of awards in the architectural design category, reinforcing the region’s image of singular objects on singular landscapes. But this year, it was Southern California projects in the urban design and planning category that dominated the top awards.
Actually, the three projects that won have been noted by me previously, in particular the West Hollywood Civic Center, in the fall of 1987, and the proposed design ordinance for multifamily housing in Pasadena, last August. Both were warmly received and recommended here; the center, as the winner of a hotly contested competition, and the ordinance as a site and historically sensitive guide to accommodate residential development.
The center, which includes a new city hall, library and fire station to be constructed at San Vicente Boulevard and Melrose Avenue, was designed by Edmund Chang and Roger Sherman, with an assist by Gruen Associates; the ordinance for Pasadena was drafted by the architectural firm of Daniel Solomon and the Center for Environmental Structure, headed by Christopher Alexander.
The third award winner, the design guidelines for California 111 in Indian Wells, was mentioned last month in Los Angeles Times Magazine in a brief biography of its principal author, William Fain of the firm of Johnson, Fain & Pereira Associates. Because it deals with the pervasive problem of strip commercial development along highways, the project was on my list for further discussion.
Now there are the comments of the PA jurors to draw upon, for the civic center and housing ordinance, as well as the highway design guidelines. They deserve repeating because in addition to generally reflecting my views, they also raised some important design issues concerning context.
Discussing the civic center, juror Alexander Cooper, a New York-based urban designer of note, declared it “an assemblage of buildings that works internally and works on every street it borders.”
Juror Donn Logan, a designer with a practice in Berkeley, said the center “does everything you’re supposed to do with context and still produce a distinguished piece of architecture.” He added that instead of making a monument out of the center to match the “Blue Whale” (the Pacific Design Center) across the street, the architects took an “infill approach” that “actually improves the street frontages.” In conclusion, he declared it “a finely crafted jigsaw piece made to fit its slot.”
Logan was even more effusive in describing the California 111 guidelines, which propose development controls and design goals for a 3.5-mile roadway running through the middle of Indian Wells. The controls include banning billboards and neon signage, while encouraging lush landscaping, including the planting of rows of trees to line the road, in effect, to create a parkway. “This is like a heroic public works project . . . very sensitively done,” he said.
Cooper observed that Indian Wells “has made a very explicit decision to curtail or control strip development,” trading “a lot of economic opportunities for the quality of the town.” But Logan added that by making the town “more special,” most likely it will have long-term economic benefits.
Logan noted that the Pasadena project was basically a zoning ordinance with a twist, which was that it was drafted in a way to encourage garden settings in every multifamily development. Added Cooper, “It’s something that’s going to prompt very fine design solutions.”
The two other winners in the urban design and planning category were master plans for Carnegie Mellon University in Pittsburgh and the parliamentary precinct in Ottawa, Canada. Also stressed in these awards was how the projects related to, and proposed being connected to, the adjacent communities.
A popular phrase among the jurors was “good city-making,” which probably sums up what they were looking for in the designs. It is a worthy goal for both professionals and the public.
As for the other PA awards of local interest in the architectural design and applied research categories, they will be reviewed next week, along with some interesting awards from other corners of the design world.
More to Read
The biggest entertainment stories
Get our big stories about Hollywood, film, television, music, arts, culture and more right in your inbox as soon as they publish.
You may occasionally receive promotional content from the Los Angeles Times.










