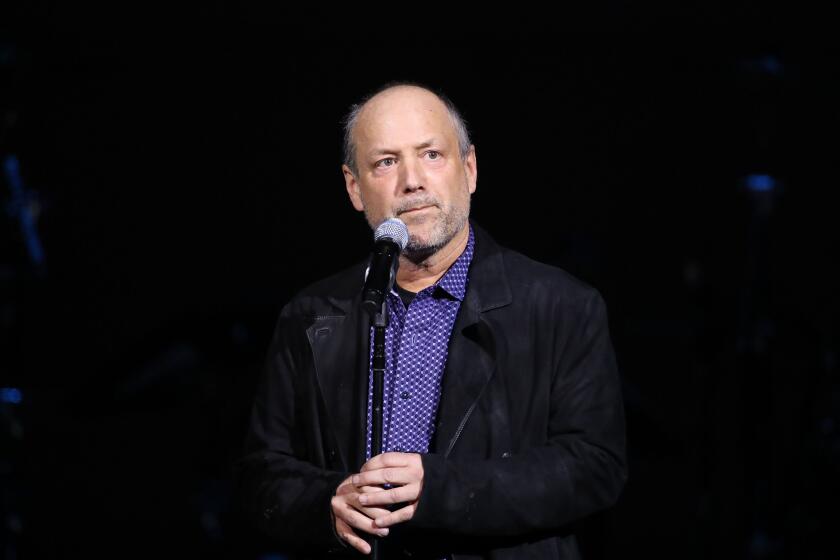Beverly Hills OKs 65,700-Square-Foot Retail Project
- Share via
The Beverly Hills City Council on Tuesday decided to build a 65,700-square-foot retail project that will include a department store and 557 badly needed parking spaces on city land in the northern part of the city’s Business Triangle.
The project, which will be built by KBL Associates, will include a moderate-sized department store that city officials said is needed to draw customers to the smaller shops in the Business Triangle. It will also include 9,000 square feet for smaller retail stores and 7,300 square feet for restaurants.
The $21.6-million development will be built on the site of a city-operated surface parking lot south of Santa Monica Boulevard between Beverly and Canon drives.
“I do feel this is the best thing for Beverly Hills,” said Councilwoman Vicki Reynolds. She said the addition of the anchor department store, which will be about 35,000 square feet, would improve the business climate in the triangle.
Traffic Considerations
Some who attended Tuesday’s council meeting, however, said the department store would worsen traffic in the already congested area.
“This is like adding a little bit more cancer to the body and you’re going to die anyway, so what difference does it make?” said Max Strauss, a former engineer for the city of Beverly Hills who was hired by the city’s Municipal League to study the project. He said traffic at the intersection of Beverly Drive and Santa Monica Boulevard, just north of the project, is already at level F--the worst level on a scale used by traffic engineers to measure traffic volume.
Joseph Tilem, who served as the city’s mayor from 1978 to 1979, told council members that the project does not conform to the city’s original design, which was intended to keep large department stores on Wilshire Boulevard.
“I am concerned that, come the period between Thanksgiving and Christmas, if it’s a successful department store, then we will exacerbate the (traffic) problem we have,” Tilem said.
But Mark Scott, the city’s director of environmental services, said the increased traffic created by the project would be insignificant.
Smaller Store
He said that under a “worst-case” scenario--if the site were built to its maximum allowable density of 90,000 square feet--the project would generate about 6,180 more car trips per day than the current level, or about nine additional trips per minute. But the proposed project will actually generate less traffic because it will be 24,300 square feet smaller than the maximum permitted size, he said.
Mayor Robert Tanenbaum said the department store will be much smaller than department stores along Wilshire, which have densities of at least 100,000 square feet each.
Featuring a classical Italian design, the project will include spaces for 266 cars below ground and 291 cars above ground, creating 350 spaces more than are required by the city parking code. It will also feature an underground pedestrian walkway connecting Beverly and Canon drives.
The project will take about 17 months to build and will open in early 1991, according to KBL Associates. Under the terms of the 55-year lease between the city and KBL, the developer each year will pay $200,000 plus 30% of gross shopping center income above $2.7 million. In addition, the city will receive all the income from the parking garage.
City officials said possible subtenants for the department store include Bergdorf Goodman, Bullock’s Wilshire, Bloomingdales, Nordstrom and other upscale retailers.
More to Read
Inside the business of entertainment
The Wide Shot brings you news, analysis and insights on everything from streaming wars to production — and what it all means for the future.
You may occasionally receive promotional content from the Los Angeles Times.







