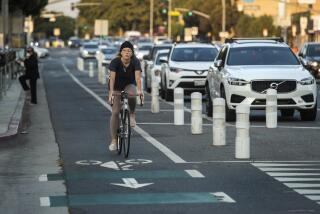Vermont-Los Feliz Guidelines : Planning Team Tackles Area’s Nagging Problems
- Share via
Working Saturday through Tuesday, a team of architects, planners, designers, economists and students has produced a crash plan for improvements to the Vermont-Los Feliz area of Los Angeles.
The plan, printed and bound Wednesday, will be submitted to Los Angeles City Councilman Mike Woo today and the Los Angeles Planning Commission next Thursday.
Separate projects would then carry out its recommendations, which range from suggestions on broad design guidelines to the alteration of specific buildings.
“What we are trying to do is create some visual images that will excite and challenge those who have to take it to the next step,” said Brenda Levin, co-facilitator of the four-day planning session.
Area Problems
Although the plan has not yet been made public in detail, members of the team said they have proposed solutions to some of the nagging problems of the area, including a scarcity of parking in the business districts of Vermont and Hillhurst avenues and the isolation of Barnsdall Park.
The unusual community planning session was the second of five by the Los Angeles Planning Department on a model developed by the American Institute of Architects.
The first, in October, produced a plan for the Van Nuys civic center.
The project, although partially funded by a grant from the National Endowment for the Arts, was largely accomplished with donated services.
Private Consultants
A dozen private consultants donated their time.
Several USC planning and design students also volunteered to draw lot-by-lot, three-dimensional maps of the area under study.
The area is bounded by Los Feliz Boulevard on the north, Commonwealth Avenue on the east and Sunset Boulevard on the south. The western boundary moves from Rodney Drive south of Los Feliz west to New Hampshire Avenue south of Franklin Avenue and to Kenmore Avenue south of Hollywood Boulevard.
The study process involved interviews with residents and business owners in the area, followed by brainstorming sessions to render their suggestions into planning and design ideas.
The work was all done in a vacant storefront on Vermont Avenue. Los Angeles planning officials moved in phones, copying machines and printers. Two carpenters’ unions donated tables.
About 50 interview subjects came in groups of up to 10 all day Saturday and Sunday. A panel of interviewers--mostly architects and designers--asked each of them questions about the neighborhood and its problems.
Interview Subjects
Several people said they prized the area for its small, unusual businesses frequented largely by the neighborhood.
Among the problems identified were lack of parking on business streets, traffic intrusion and the construction of buildings that detract from the orientation of Vermont and Hillhurst as walking streets.
As an example, several merchants cited the post office across from the Los Feliz Theatre on Vermont.
That was the kind of problem the expert panel believed that it could help solve.
The post office building “poked a great big hole in the retail,” said industrial designer Ben Stansbury. “We’re going to fix it.”
Stansbury said the group would recommend facing the building with something such as a newsstand to create a retail feel that would encourage pedestrians to keep walking.
Collaborative Process
But Stansbury couldn’t promise an immediate fix.
“The federal government can be a difficult collaborative partner,” he said. However, he said, the crash planning process tends to help things happen by getting bureaucrats from different jurisdictions talking about the same problems at the same time.
“If you do it all at once, then everybody is enthusiastic,” he said. “They will give it that little bit of extra energy.”
“It’s like a catalytic event,” said Emily Gabel, principal planner for the city. “The merchants aren’t organized in this area. When they left, they were talking to each other.”
More to Read
Sign up for Essential California
The most important California stories and recommendations in your inbox every morning.
You may occasionally receive promotional content from the Los Angeles Times.














