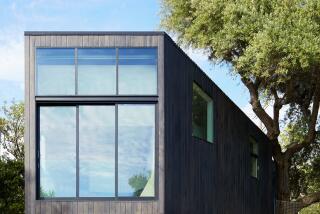Home Improvement : Design Blends Style, Affordability
- Share via
Wrapped in an attractive exterior of wood siding accented by brick veneer and paned windows, this home is designed for today’s housing needs--in terms of both style and affordability.
The approach to the covered entry is graced by a brick planter. The side-lighted entry door opens to a spectacular living room, featuring vaulted ceilings, an open staircase, a hallway overlook upstairs and a fantastic fireplace arrangement. The fireplace unit includes a wood bin with overhead shelves to house TV and stereo components. Set off by quarry tile, the fireplace serves as a focal point and as a room divider between the living room and kitchen/dining area.
The family-sized dining room has French doors opening to the back-yard patio. The adjacent kitchen also looks out to the back yard, with three windows placed over the sink. The well-appointed kitchen has plenty of built-in storage space and is laid out in the popular U shape.
A half-bath and a 7-by-6-foot laundry room are easily reached from the kitchen and from the garage entrance. One cost-saving feature is that this area is located directly under the two baths on the second floor, reducing plumbing costs.
Upstairs, the two smaller bedrooms are separated from the master bedroom suite by a full bath with a large linen closet. The large master bedroom includes a walk-in closet, a bath with shower and a linen closet.
A balance of style and affordability is achieved with this design, which has a total living area of 1,753 square feet, not counting the optional basement of 853 square feet. In addition to its modest size, the home is designed to reduce heating and cooling costs. All exterior walls are insulated to R-23, with R-38 ceiling insulation and R-30 insulation in the floors. Attention also has been given to sizing and positioning the windows to make them as efficient as possible.
Homestyles Plan Service offers a variety of specialized plan books, available at newsstands nationwide, as well as full-sized, complete construction blueprints. Plan 3741-1 is featured in the “Designers’ Collection Home Plans” book, Vol. 4, No. 1 ($7.95, including postage), along with more than 200 designs for traditional homes. Order a study plan of this design for $9.95 (postage included) and receive a complimentary plans book of more than 100 designs. For a free informational brochure or to order plan books and blueprints, call (800) 547-5570 (in Minnesota, (612) 927-6707). Or write to Homestyles Plan Service, 6800 France Ave. S., Suite 115, Minneapolis, Minn. 55435.
More to Read
Sign up for Essential California
The most important California stories and recommendations in your inbox every morning.
You may occasionally receive promotional content from the Los Angeles Times.






