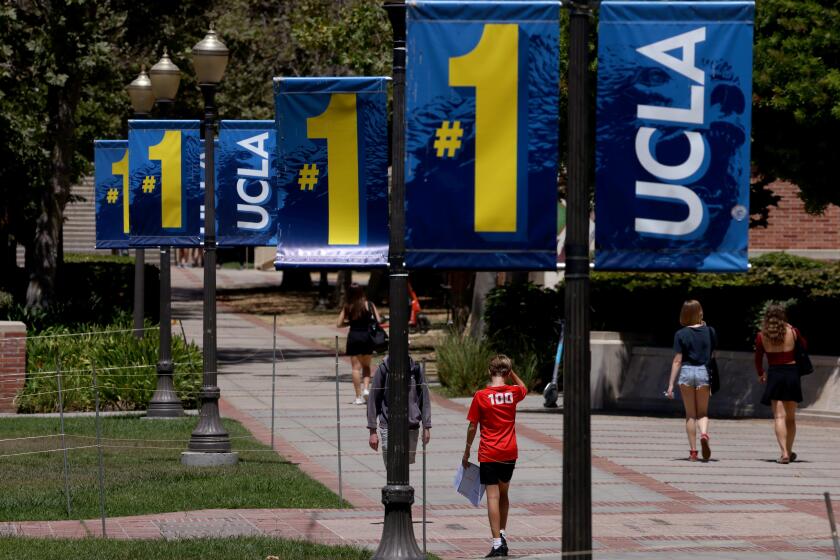Building Inspectors Ordered to Hand Over Notes on Disputed Townhouse Project
- Share via
Los Angeles city building inspectors caught in a dispute over construction of 24 townhouse units in Woodland Hills were ordered Monday to turn over their notes and calculations to zoning officials investigating the project’s legality.
Zoning Administrator Franklin P. Eberhard said he will use the records to help determine whether the $7.5-million third phase of the West Hills Condominiums development is being built too tall or too close to neighboring homes.
Nearby residents claim that mistakes by the city’s Building and Safety Department in interpreting zoning rules that apply to the Ventura Boulevard site have allowed both to occur. They have urged that the 80% finished project be partly dismantled and made lower and narrower.
But the building’s developers urged during an unprecedented hearing Monday in Van Nuys that they be allowed to quickly complete the structure so a landscaping plan can be put into effect.
“We’re trying to make this building disappear so they can’t see it,” development partner James R. Gary told Eberhard. Gary said “the way to do it is by hiding it” with tall trees “that will make a solid screen” in front of the three-story hilltop structure.
Homeowners spokesman Sid Perry said residents are against any cover-up of what he called a series of mistakes made in recent months by the city department.
Besides miscalculating the height of the building and its distance from nearby homes, inspectors mistakenly thought that it was finished and fully occupied before construction began, Perry said.
“After what we’ve run into over the past few months, we don’t trust Building and Safety anymore,” Perry said. Even without a group of controversial eight-foot-tall penthouse lofts on its roof, the building is still about 1 1/2 feet higher than the 45 feet the city should be allowing, he said.
Robert L. Glushon, a lawyer representing the developers, disagreed. He said building inspectors correctly interpreted the new structure’s height and setback from neighbors. Glushon said that if Eberhard rules against the penthouses, the builders will remove the penthouses’ floors and redesignate them as “skylights”--which can protrude above the maximum height of a roof.
Eberhard said he hopes to reach his decision--which can be appealed to the city Board of Zoning Appeals by either side--in about two weeks.
More to Read
Sign up for Essential California
The most important California stories and recommendations in your inbox every morning.
You may occasionally receive promotional content from the Los Angeles Times.














