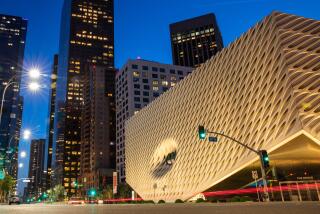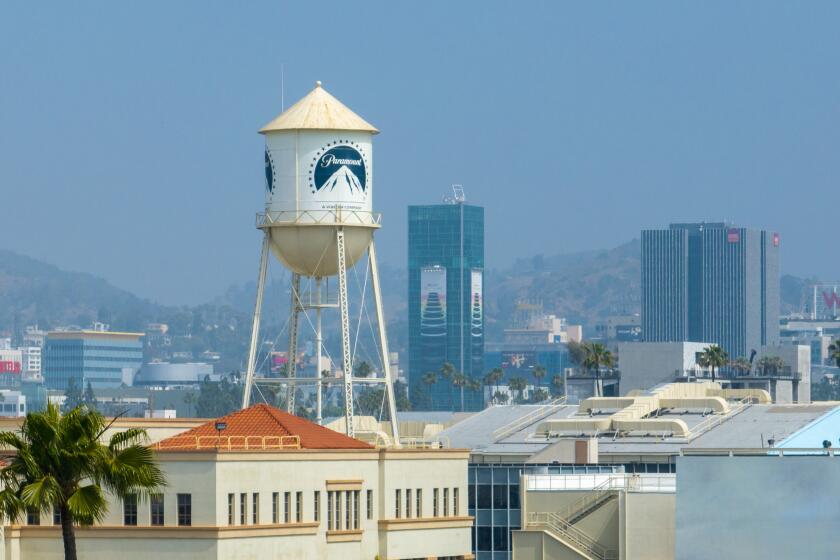Would Share 21-Story Building With Condos, Stores, Offices : Art Museum in Miracle Mile Tower Planned
- Share via
A plan for a 21-story, multi-use building on the Miracle Mile that would house the Craft and Folk Art Museum--along with 66 condominiums, some retail stores and business offices--was announced Tuesday by museum officials.
The idea, according to Paul Stern, an executive vice president of Ratkovich Co., the development firm that proposes to build the 231,000-square-foot tower, is to include revenue-producing tenants as “an economic engine” to drive the entire project.
Officials said the concept, unique in Los Angeles, has already been employed successfully by the American Craft Museum in New York.
“This is the best way for us to get a new home at a price we can afford,” Frank S. Wyle, chairman of Wyle Laboratories and a board member of the museum, told a gathering on the museum property to announce the plan.
He said the museum, which has about 8,000 square feet of space, is “literally bursting at the seams.”
Museum Director Patrick Ela said more than $5.6 million of the $12 million needed for construction and endowment of the new museum structure has been pledged by the Ahmanson Foundation, Fieldstead & Co., the J. Paul Getty Trust, the Fletcher Jones Foundation, the federal government’s National Endowment for the Arts and the Ratkovich Co.
Stern said that in addition to getting the remainder of the money needed for the project, museum officials would have to obtain changes in zoning or win zoning variances to build the multipurpose structure in the Wilshire District.
Museum officials expressed optimism that both these goals can be achieved, saying the project has the support of the local residential and business community. Mayor Tom Bradley, who attended Tuesday’s ceremonies, said he supported the mixed-use concept, congratulating the museum’s leaders for their “bold and creative ideas.”
While final plans for the building have yet to be drawn, the basic concept of the structure has been decided, Stern said.
The new building would be erected on about an acre of land at Wilshire Boulevard and Curson Avenue that is occupied by parking lots, the museum and several business and residential structures.
The museum would occupy about 55,000 square feet on several of the lower floors of the building. In addition to about 15,000 square feet of exhibition space, the museum would include an education department, library, storage and conservation area and a theater.
Retail shops would be on the ground floors to draw on the traffic along Wilshire, with business offices on the floors immediately above. These commercial tenants would occupy about 30,000 square feet.
The condominiums would occupy about 130,000 square feet on the upper floors of the building, with the remainder of the space devoted to parking and building services.
The Craft and Folk Arts Museum is a nonprofit organization that evolved in 1973 from a gallery and restaurant called The Egg and Eye. The restaurant is still on the museum property, providing an important source of operating revenue.
More to Read
The biggest entertainment stories
Get our big stories about Hollywood, film, television, music, arts, culture and more right in your inbox as soon as they publish.
You may occasionally receive promotional content from the Los Angeles Times.










