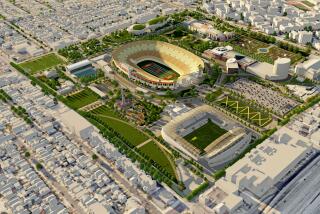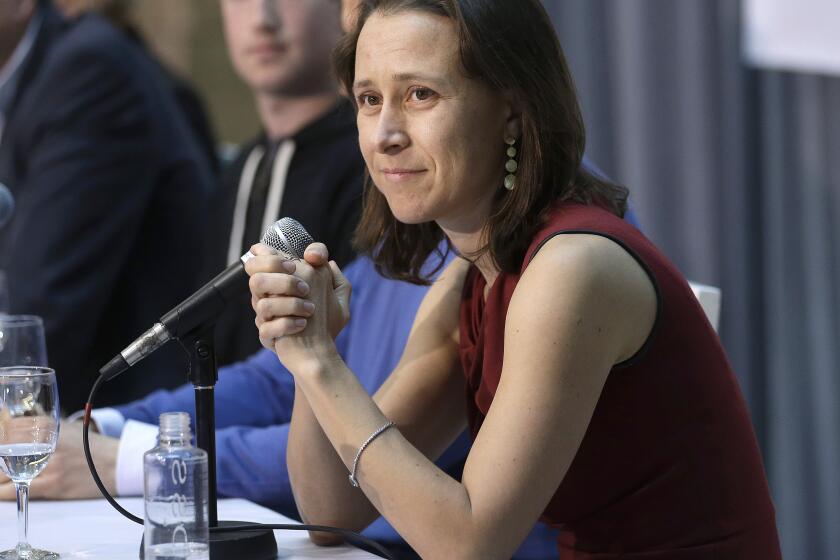Commercial Scene : Olympic Evolving as a Major Office Corridor : Executive Tower is latest building adding to transformation of 10-block area.
- Share via
For many decades the home of small manufacturers and businesses, and nurseries, Olympic Boulevard in West Los Angeles is being transformed into a major new office building corridor.
The latest building contributing to change in the 10-block-long stretch of Olympic Boulevard from the San Diego (405) Freeway west to Bundy Drive is the $60-million Executive Tower opening Wednesday at 11400 Olympic Blvd.
Developed by Executive Life Insurance Co. and Raleigh Enterprises, the 17-story, 315,000-square-foot building was approved before the passage of Proposition U in 1986, which mandates a floor area ratio (FAR) of 1.5 to 1--half the former 3 to 1 FAR.
This means, for example, that, under Proposition U, a 150,000-square-foot building is the biggest that can be constructed on a 100,000-square-foot site.
The new tower--part of Executive Plaza--complements the 5-year-old, 11-story Executive Life Center, a 215,000-square-foot building that was designed by Gensler & Associates/Architects, Los Angeles.
Model for the Future
The Gensler firm designed the blue-green, glass-clad tower to complete the plan for the waterscaped complex. The landscape architects are POD Inc. and LRM Ltd.
Raleigh Enterprises President George Rosenthal sees Executive Plaza as part of a larger design to turn the Olympic corridor into a model for future development called “Olympic West--The Garden District.”
Last year, City Councilman Marvin Braude, co-author of Proposition U, joined Raleigh Enterprises and Executive Life Insurance Co. in sponsoring a design competition for the corridor.
Last December, a team headed by the Boston architectural firm Childs Bertman Tseckares & Casendino Inc. (CBT), was named the winner of the $50,000-competition by a jury of West Los Angeles civic and business leaders and prominent architects and urban planners.
Interlinked Courtyards
CBT urban design director Steven Cecil envisions the Garden District--so named for the nurseries that were once the main land use on Olympic--as a series of interlinked courtyard spaces, connected to the boulevard.
“Some of these courtyards would open directly onto Olympic, others would form linear parks behind the commercial buildings that would act as buffers between the commercial development and the residential districts to the north and south,” Cecil said.
“Unlike the Wilshire Boulevard corridor or the one on Santa Monica Boulevard, or even Pico Boulevard, Olympic Boulevard is almost a clean canvas from a development standpoint,” Rosenthal said.
“Olympic (Boulevard) doesn’t have the stores, restaurants and other uses that are found on the other streets.”
Executive Tower includes a low-rise pavilion that will house two restaurants, a concierge and Mezzeplex, and a health and fitness club, according to Deborah Rosenthal, vice president of the commercial property division at Raleigh Enterprises. She said the building opens with more than 50% of its space preleased.
Smaller Buildings Predicted
Even though it was designed well before the Garden District competition, Executive Tower incorporates many of the landscaping and design features that were envisioned by CBT.
Dean Heck of Beitler Commercial Real Estate Services, a brokerage firm active in the corridor, said that the Proposition U-mandated FAR of 1.5 to 1 makes future buildings as tall as or taller than the 17-story Executive Tower highly unlikely in the Olympic corridor.
Fewer Than 10 Stories
He said that building sites on the street will allow 150,000-to-200,000-square-foot buildings, but developers who want to provide 20,000-to-25,000-square-foot floors--the sizes most in demand--will construct buildings with fewer than 10 stories.
According to Neil Resnick of the Century City/Beverly Hills Coldwell Banker office, the Olympic corridor dates to the early 1980s and currently includes 11 office buildings with 1,809,498 square feet.
He said the corridor is attractive to tenants because rents are 20% to 25% less than those in the Brentwood corridor to the immediate north, with the advantage of less congestion and quicker access to freeways in the Olympic corridor.
“The tenant base is largely start-up companies, accountants, attorneys,” Resnick said.
One exception to this tenant mix is Stolte Inc., a long-established national construction firm that moved from Westwood Village about three years ago to 11300 Olympic.
“For our business, with both regional and national clients, the location next to the San Diego Freeway has been great,” he said. “It’s 10 minutes closer to the freeway than our old location, a lot of people see our sign and the access to both Beverly Hills and Santa Monica is better than either the Wilshire or Santa Monica corridors.”
More to Read
Inside the business of entertainment
The Wide Shot brings you news, analysis and insights on everything from streaming wars to production — and what it all means for the future.
You may occasionally receive promotional content from the Los Angeles Times.










