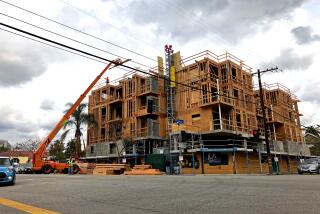Panel OKs Wilmington-Harbor City Growth Blueprint
- Share via
While leaving the door open for future revisions, the Los Angeles Planning Commission on Thursday adopted a complex document that will govern growth in Wilmington and Harbor City for the next two decades.
The 3-0 vote marked a milestone for the Wilmington-Harbor City Community Plan, which has been working its way through the city bureaucracy for six years.
The lengthy plan, which includes population estimates, maps, housing data and zoning designations for every piece of property in the two harbor-area communities, had twice before come before the commission, only to be sent back for more study.
After a three-hour hearing Thursday, commissioners concluded that the majority of the plan was acceptable. However, they did instruct the Planning Department staff to further examine three issues raised by Wilmington community leaders:
Whether several neighborhoods in east Wilmington should be zoned for duplex development, as the plan proposes, or whether they should be zoned for single-family development. These neighborhoods are composed primarily of single-family houses, and Wilmington residents have asked that the plan reflect this. Any change will require a public hearing, and commissioners ordered the staff to hold one.
Whether the plan should incorporate a so-called “specific plan” that would regulate development and preserve the historic character of the four-block Banning Park neighborhood, just south of the Banning mansion. Residents of that neighborhood have proposed such a plan, but commissioners questioned whether one is needed. They instructed the staff to consider other alternatives, including the use of historic overlay zones to protect the neighborhood.
Whether the mix of commercial and industrial uses at the foot of Avalon Boulevard should remain as proposed in the plan, or whether that land can be reconfigured to accommodate a proposed community waterfront development. In particular, city planner Don Taylor said he will investigate whether the city Department of Water and Power can reorganize its property, which includes a tank farm and some property used for storage.
It was unclear Thursday whether these matters, if they are resolved quickly, would be immediately incorporated into the plan the commission has approved or added to it later. The plan must still be approved by the City Council’s Planning and Land Use Committee and by the council itself.
The revised plan will update one that was written in the late 1960s and adopted in 1970. The old plan left the two communities--particularly Wilmington--subject to a patchwork of development that has allowed industrial and residential neighborhoods to be developed alongside one another.
The new plan attempts to correct that by creating buffers--through either zoning or landscaping--between industrial and residential areas. The plan is also intended to promote revitalization of Wilmington’s downtown business district, preserve open space and curb truck traffic.
More to Read
Sign up for Essential California
The most important California stories and recommendations in your inbox every morning.
You may occasionally receive promotional content from the Los Angeles Times.













