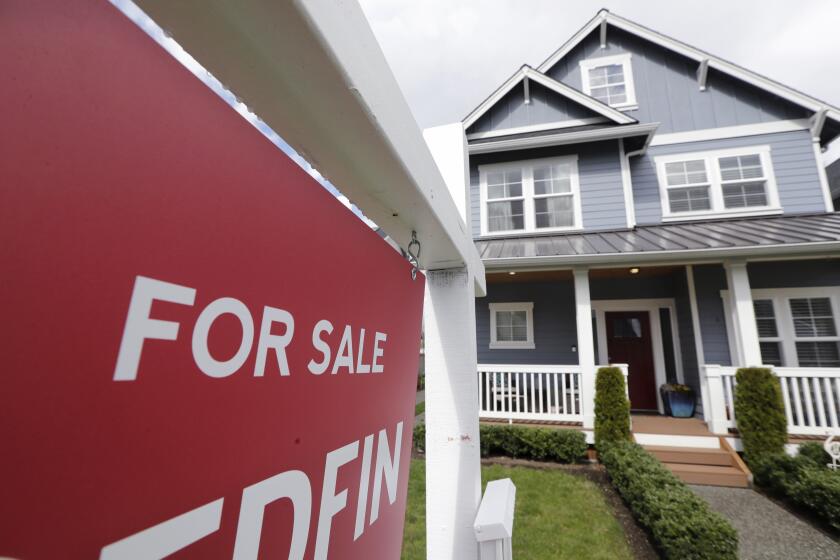Southwest-Style Home With an Upbeat Look
- Share via
Here’s a traditional Southwestern design with a smart, upbeat look that will make it the standout of your neighborhood.
Its tile roof and stucco walls are embellished by the varying roof line, archway above the sheltered entrance and clerestory paned-glass windows in the living room. Inside, its 2,250 square feet of living area are filled with extras that make the interior far from ordinary.
The side-lighted front door opens to a tiled foyer, which provides direct access to the sunken living room. The living room is open to the dining room and features vaulted ceilings, a boxed-out window and a fireplace.
The spacious kitchen and nook can be entered through a pocket door in the dining room or French doors in the foyer. The work area includes an island cooktop illuminated by recessed fluorescent lights encased in a huge octagonal-shaped panel.
The kitchen also has 4-foot-wide pantry closet. The adjoining nook features bay windows looking out to a covered patio. A countertop and half-wall separate the kitchen and nook from the sunken family room. The large family room overlooks the rear patio and is warmed by a second fireplace.
A den or fourth bedroom with French doors is another extra. Not to be overlooked is the master bedroom suite. A pocket door closes off the sleeping area from the master bath with its raised spa tub, dual-sink vanity, walk-in closet and separate commode and shower.
A main bath is across the hall from the two smaller bedrooms. The laundry room is close to the bedrooms and accessible from the garage as well.
This energy-efficient design is built on a slab-on-grade foundation and with 2-by-6-foot exterior stud walls.
Homestyles Plan Service offers a variety of specialized plan books, available at newsstands nationwide, as well as full-sized, complete construction blueprints. Plan R-1054 is featured in the “Designers’ Collection Home Plans” book, Vol. 3, No. 4 ($7.95, including postage), along with more than 200 dream-home designs. A study plan, which shows all four exterior elevations of this design and an easy-to-read floor plan, is available for $9.95 (postage included). For a free informational brochure or to order plan books and blueprints, call (800) 547-5570 (in Minnesota, (612) 927-6707). Or write to Homestyles Plan Service, 6800 France Ave. S., Suite 115, Minneapolis, Minn. 55435.
More to Read
Sign up for Essential California
The most important California stories and recommendations in your inbox every morning.
You may occasionally receive promotional content from the Los Angeles Times.






