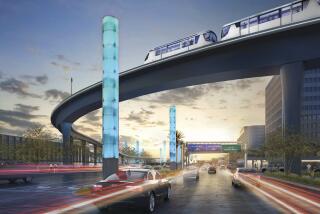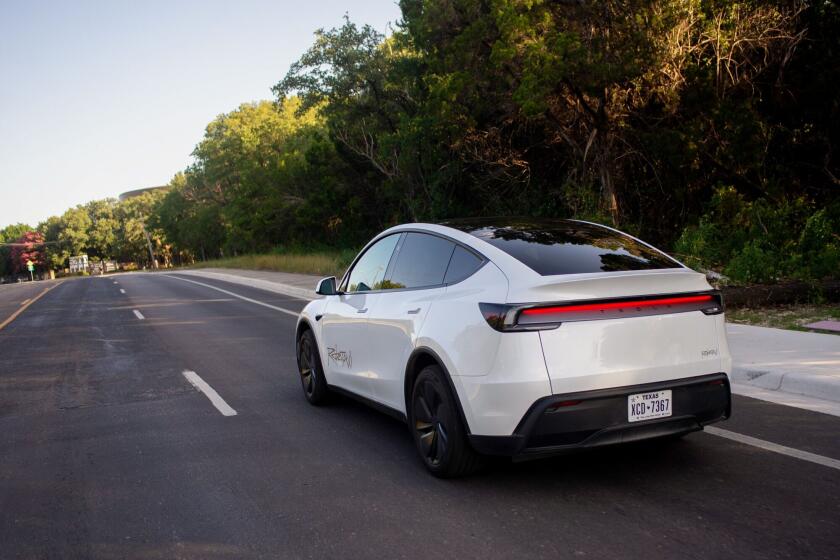Terminal Gets an Early Visit
- Share via
Part of the ceiling has a fresh coat of primer. Mottled-looking beige marble adorns some of the columns. Pieces of the baggage conveyor system are stacked, ready for installation.
High up on the mezzanine, with its panoramic view of airplanes taking off and landing, the hard-hat-clad tour guide proudly announced: “This is where the VIP Club rooms will be.”
Welcome to John Wayne Airport’s new $50-million, 337,900-square-foot passenger terminal. No crowds here, thank you--at least not yet. It is now just a cavernous building of steel girders and cement slabs, aluminum ventilation ducts, boxes of lighting fixtures, electrical conduit snaking through walls and power generators parked here and there.
It is about 60% completed--with six months’ more work ahead. This is to be Orange County’s showpiece, an edifice intended to erase all memory of the existing 22-year-old building that is 11 times smaller (and sometimes jokingly referred to as the Timbuktu or Third World terminal).
First Official Look
More than a dozen reporters, photographers and television camera crews toured the construction site Monday in the first official look at the facility since the steel frame was topped off with pomp and ceremony last May 25.
There was a briefing, then the trip to the site. Then the whale-like terminal structure seemed to swallow up the visitors.
The Official Briefing: Board of Supervisors Chairman Thomas F. Riley--who is counting on the project to be finished April 1 because he has already invited President Bush--said he was proud of the job everyone has been doing. In an aside, he also disclosed that after months of haggling, prime contractor Taylor Woodrow California Construction Ltd. has finally agreed that the project will be finished on time.
The Safari: A journey over a bumpy dirt road by airport shuttle bus through what resembled an archeological dig, complete with dust bowls and strange formations such as the concrete ramps that arch over the San Diego Freeway to make a direct connection between the Costa Mesa Freeway and the parking garages for the new terminal.
“This is what we believe to be the longest structure west of the Mississippi,” Airport Project Manager Alan Murphy said, pointing to a long trench where the underground level of a 1,000-foot-long parking garage is being built.
Evidence of Work
Along the way were the artifacts of construction: a large empty spool for wire, an abandoned underground fuel tank, a line of six Caterpillar tractors dwarfed by the McDonnell Douglas MD-80s and Boeing 757s a few yards away.
The Whale: From inside the terminal, the high vaulted ceilings and exposed steelwork resemble a conglomeration of several large European-style indoor swimming stadiums--without the water. Or a whale’s rib cage. Take your pick.
The fireproofing material sprayed on some of the steel beams looked like a brownish fungus.
There are plenty of open areas between the various levels, and Murphy is quick to acknowledge these as “wasted space.” Such open areas were intended, however, as insurance that the terminal would not exceed the square footage limits imposed in a 1985 court settlement. That settlement, of an airport noise suit aimed at halting the county’s $310-million airport expansion program, allowed construction of the terminal to proceed.
The existing terminal, a 29,000-square-foot building, was designed to serve 400,000 passengers a year. It now handles more than 4.5 million. When the new terminal opens next year, the number of commercial airline flights is expected to increase from the current 87 to as many as 160 a day. The terms of the 1985 settlement also stipulate that annual passenger volume is limited to 8.4 million.
Plagued by Trouble
In addition to being controversial, the terminal project has encountered other troubles, all along the way.
Taylor Woodrow’s bid for construction work came in at $59.7 million, $19 million higher than county officials had expected. Further, the project architect was fined and forced to forgo more than $700,000 because of errors and delays.
An intensive cost-cutting effort ensued, angering some designers, who were told that cheaper materials would have to suffice. Labor strife with subcontractors over late payments resulted in a few walkouts.
Meanwhile, some of the subcontracts have risen by amounts ranging from a few thousand dollars to more than $1 million, mostly because of on-site construction problems. Such increases were anticipated, however, in the county’s $310-million overall budget for the airport expansion.
HPV, the consulting firm the country hired to oversee the project, and Taylor Woodrow have been feuding over bills for speeded steel delivery, buckled ceiling panels, and repairs to concrete slabs found to have large interior voids and cracks.
Further, as recently as Aug. 7, Taylor Woodrow was warning HPV that the terminal was still behind schedule and that “substantial completion” could probably not be achieved until late next May at the earliest.
Grand Jury Warning
The Orange County Grand Jury last year warned county officials that the building was not likely to open on time.
Throughout, county officials have accused Taylor Woodrow of building a case for future claims against the county--which the firm did when it built a terminal in Tampa, Fla.--instead of improving performance.
On Monday, though, airport officials were emphasizing harmony.
“This is going to be a top-quality facility,” said a proud Riley, who has fought for the new facility for most of his 15 years in office. “When the new terminal opens, it’s going to be real nice.”
More to Read
Sign up for The Wild
We’ll help you find the best places to hike, bike and run, as well as the perfect silent spots for meditation and yoga.
You may occasionally receive promotional content from the Los Angeles Times.






